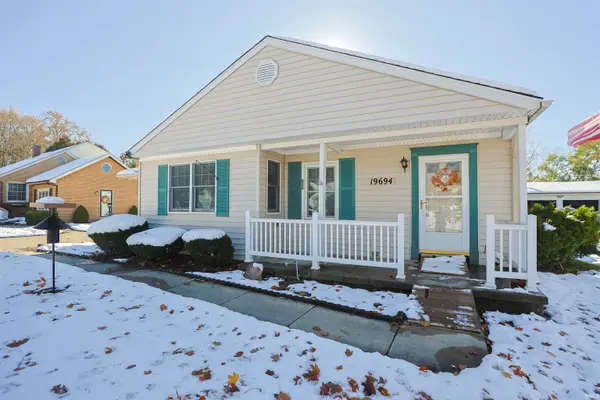5541 Deer Hollow Drive, South Bend, IN 46614
Local realty services provided by:ERA Crossroads
Listed by: michael mooreCell: 574-315-1822
Office: milestone realty, llc.
MLS#:202533544
Source:Indiana Regional MLS
Price summary
- Price:$600,000
- Price per sq. ft.:$132.45
- Monthly HOA dues:$6.25
About this home
Welcome to this spacious 5-bedroom, 3.5-bath home in Penn Schools that blends elegance, functionality, and comfort. From the moment you step inside, you’ll be greeted by cathedral ceilings, crown molding, and hardwood floors that flow throughout the main living areas. The inviting living room features a cozy fireplace, while the formal dining room and eat-in kitchen provide plenty of options for entertaining and family gatherings! The chef’s kitchen is a true showstopper, boasting quartz countertops, a large breakfast bar, under-cabinet lighting, and abundant space for cooking and entertaining! Retreat to the 4-season room and relax in the hot tub or enjoy the seamless indoor/outdoor living made possible with the open patio an auto dog door. The primary suite offers a walk-in closet and spa-like bath, while the partially finished basement features a 5th bedroom with walk-in closet, full bath and rec room! Be sure not to look past the secret room, if you can find it that is! Additional highlights include a mudroom, tankless gas water heater, high-efficiency furnace, water softener, and backup generator. A 3-car garage provides plenty of storage, while the near 2/3 acre yard is perfect for outdoor enjoyment. Don’t miss this beautiful, well-appointed home that has space for everyone—schedule your showing today!
Contact an agent
Home facts
- Year built:2016
- Listing ID #:202533544
- Added:85 day(s) ago
- Updated:November 15, 2025 at 09:06 AM
Rooms and interior
- Bedrooms:5
- Total bathrooms:4
- Full bathrooms:3
- Living area:4,357 sq. ft.
Heating and cooling
- Cooling:Central Air
- Heating:Forced Air, Gas
Structure and exterior
- Year built:2016
- Building area:4,357 sq. ft.
- Lot area:0.64 Acres
Schools
- High school:Penn
- Middle school:Grissom
- Elementary school:Meadows Edge
Utilities
- Water:City
- Sewer:City
Finances and disclosures
- Price:$600,000
- Price per sq. ft.:$132.45
- Tax amount:$5,472
New listings near 5541 Deer Hollow Drive
- New
 $224,900Active3 beds 2 baths1,800 sq. ft.
$224,900Active3 beds 2 baths1,800 sq. ft.19240 Strawberry Hill Road, South Bend, IN 46614
MLS# 202546188Listed by: EXP REALTY, LLC - New
 $149,500Active1 beds 1 baths916 sq. ft.
$149,500Active1 beds 1 baths916 sq. ft.56451 Quince Road, South Bend, IN 46619
MLS# 202546134Listed by: KASER REALTY, LLC - New
 $379,900Active4 beds 3 baths1,882 sq. ft.
$379,900Active4 beds 3 baths1,882 sq. ft.25556 Scent Trail, South Bend, IN 46628
MLS# 202546135Listed by: COPPER BAY REALTY, LLC - New
 $157,000Active3 beds 1 baths1,116 sq. ft.
$157,000Active3 beds 1 baths1,116 sq. ft.1001 Lancaster Drive, South Bend, IN 46614
MLS# 202546099Listed by: RE/MAX RESULTS - Open Sun, 2 to 4pmNew
 $115,000Active3 beds 1 baths1,030 sq. ft.
$115,000Active3 beds 1 baths1,030 sq. ft.1413 W Indiana Avenue, South Bend, IN 46613
MLS# 202546074Listed by: BERKSHIRE HATHAWAY HOMESERVICES NORTHERN INDIANA REAL ESTATE - New
 $90,995Active3 beds 1 baths864 sq. ft.
$90,995Active3 beds 1 baths864 sq. ft.208 S Bendix Drive, South Bend, IN 46619
MLS# 202546021Listed by: NORTHERN LAKES REALTY - New
 $169,900Active3 beds 2 baths1,224 sq. ft.
$169,900Active3 beds 2 baths1,224 sq. ft.19694 Ruth Avenue, South Bend, IN 46614
MLS# 202546029Listed by: WEICHERT RLTRS-J.DUNFEE&ASSOC. - New
 $90,000Active2 beds 1 baths660 sq. ft.
$90,000Active2 beds 1 baths660 sq. ft.1902 Randolph Street, South Bend, IN 46613
MLS# 202545997Listed by: MCKINNIES REALTY, LLC - New
 $69,000Active2 beds 1 baths1,155 sq. ft.
$69,000Active2 beds 1 baths1,155 sq. ft.1602 College Street, South Bend, IN 46628
MLS# 202546007Listed by: HOWARD HANNA SB REAL ESTATE - New
 $69,900Active3 beds 1 baths1,008 sq. ft.
$69,900Active3 beds 1 baths1,008 sq. ft.914 Roosevelt Street, South Bend, IN 46616
MLS# 202545989Listed by: HEART CITY REALTY LLC
