57195 Pinewood Drive, South Bend, IN 46619
Local realty services provided by:ERA Crossroads
57195 Pinewood Drive,South Bend, IN 46619
$185,000
- 3 Beds
- 2 Baths
- - sq. ft.
- Single family
- Sold
Listed by: greg gray
Office: polack realty
MLS#:202543293
Source:Indiana Regional MLS
Sorry, we are unable to map this address
Price summary
- Price:$185,000
About this home
Charming Solid Brick Ranch on a Serene Cul-de-Sac! Welcome home to this well-built 3-bedroom, 1.5-bath ranch nestled on a .75-acre fenced lot. The spacious living room and eat-in kitchen offer plenty of room to gather, featuring all appliances, abundant countertop space, a breakfast bar, and a sliding door leading to the backyard patio—perfect for relaxing or entertaining. The finished lower level adds great potential with a bar area, additional family room, play area, laundry space, and ample storage. Outside, enjoy a quiet, well-maintained neighborhood, a shed for your lawn tools, and an irrigation system (not recently used) to help keep the yard looking its best. Recent updates include new gutter guards with a lifetime warranty, a new water heater installed in 2022, and roof and mechanicals replaced within the last 8–10 years. This solidly built home offers great bones and endless potential—priced accordingly for cosmetic updates and sold as-is. Inspections are welcome for buyer information only. See agent remarks!
Contact an agent
Home facts
- Year built:1978
- Listing ID #:202543293
- Added:56 day(s) ago
- Updated:December 19, 2025 at 10:40 PM
Rooms and interior
- Bedrooms:3
- Total bathrooms:2
- Full bathrooms:1
Heating and cooling
- Cooling:Central Air
- Heating:Forced Air, Gas
Structure and exterior
- Year built:1978
Schools
- High school:Washington
- Middle school:Navarre
- Elementary school:Wilson
Utilities
- Water:Well
- Sewer:Septic
Finances and disclosures
- Price:$185,000
- Tax amount:$910
New listings near 57195 Pinewood Drive
- New
 $299,000Active2 beds 2 baths850 sq. ft.
$299,000Active2 beds 2 baths850 sq. ft.26077 Kenwood Drive, South Bend, IN 46628
MLS# 202549332Listed by: BERKSHIRE HATHAWAY HOMESERVICES ELKHART  $45,000Pending2 beds 1 baths768 sq. ft.
$45,000Pending2 beds 1 baths768 sq. ft.914 W Calvert Street, South Bend, IN 46613
MLS# 202549311Listed by: KASER REALTY, LLC- New
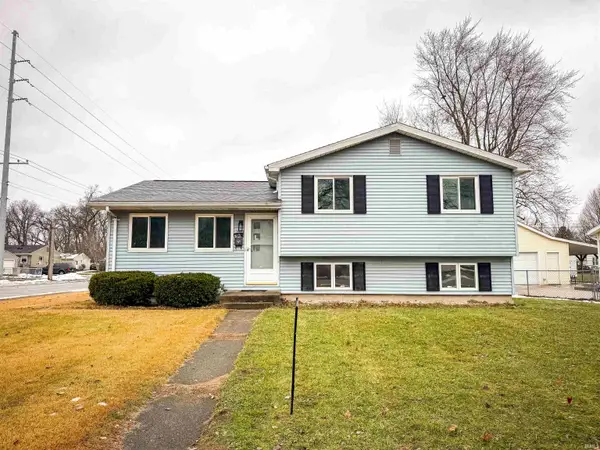 $259,900Active4 beds 2 baths1,462 sq. ft.
$259,900Active4 beds 2 baths1,462 sq. ft.1703 Crestwood Boulevard, South Bend, IN 46635
MLS# 202549292Listed by: HEART CITY REALTY LLC - New
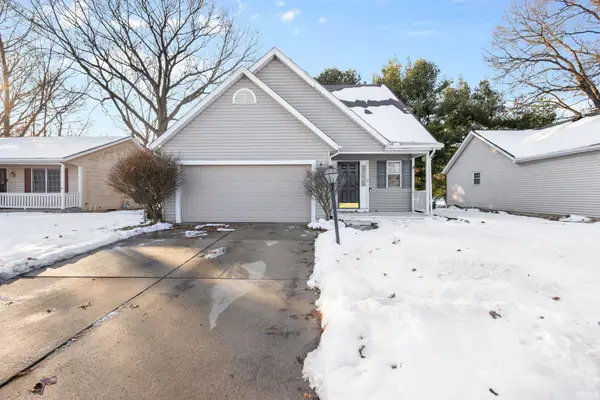 $280,000Active3 beds 3 baths1,902 sq. ft.
$280,000Active3 beds 3 baths1,902 sq. ft.4435 Laurel Creek Drive, South Bend, IN 46628
MLS# 202549266Listed by: AT HOME REALTY GROUP - New
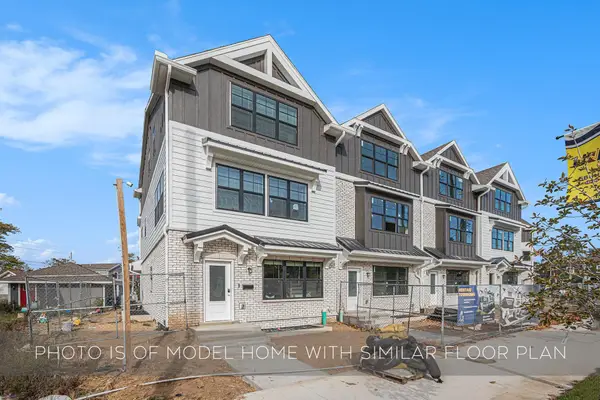 $1,200,000Active5 beds 5 baths2,970 sq. ft.
$1,200,000Active5 beds 5 baths2,970 sq. ft.710 Turnock Street, South Bend, IN 46617
MLS# 202549167Listed by: COLDWELL BANKER REAL ESTATE GROUP - New
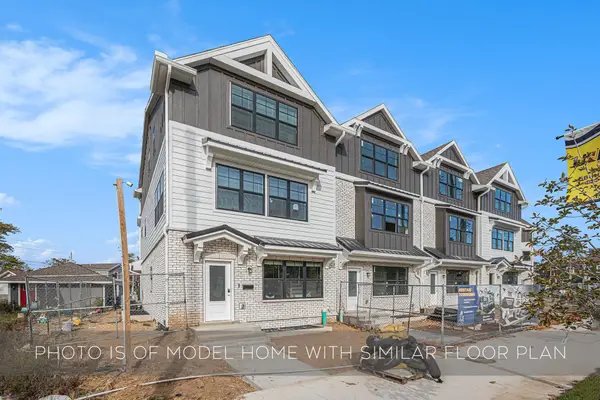 $1,200,000Active4 beds 5 baths3,037 sq. ft.
$1,200,000Active4 beds 5 baths3,037 sq. ft.715 Saint Peter Street, South Bend, IN 46617
MLS# 202549170Listed by: COLDWELL BANKER REAL ESTATE GROUP - New
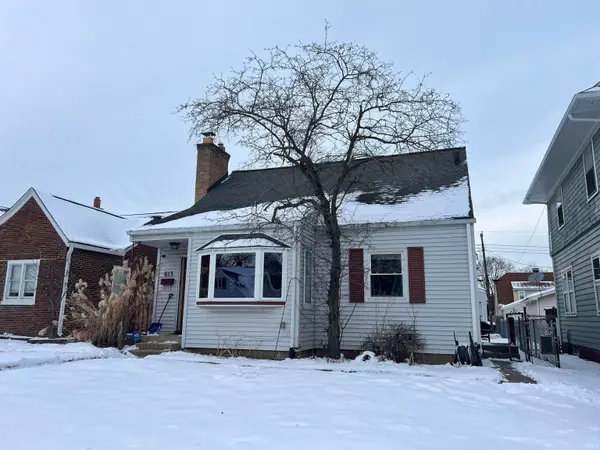 $170,000Active3 beds 3 baths1,998 sq. ft.
$170,000Active3 beds 3 baths1,998 sq. ft.613 E Eckman Street, South Bend, IN 46614
MLS# 202549159Listed by: MICHIANA REALTY LLC - New
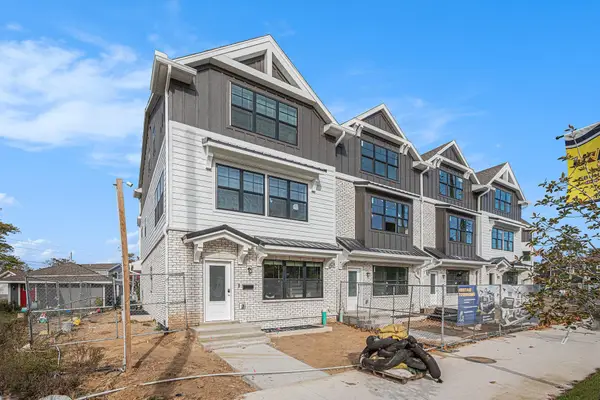 $1,200,000Active4 beds 5 baths3,037 sq. ft.
$1,200,000Active4 beds 5 baths3,037 sq. ft.743 South Bend Avenue, South Bend, IN 46617
MLS# 202549161Listed by: COLDWELL BANKER REAL ESTATE GROUP - New
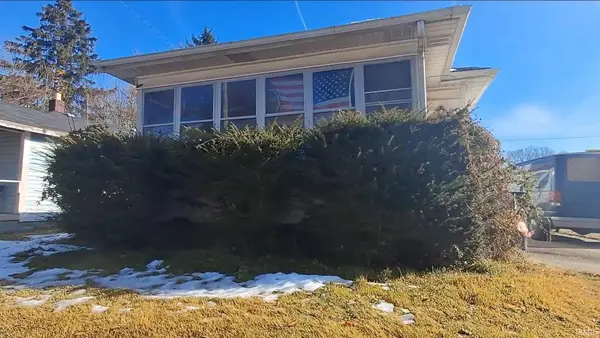 $39,000Active2 beds 1 baths704 sq. ft.
$39,000Active2 beds 1 baths704 sq. ft.1224 Fremont Street, South Bend, IN 46628
MLS# 202549109Listed by: BEYCOME BROKERAGE REALTY - New
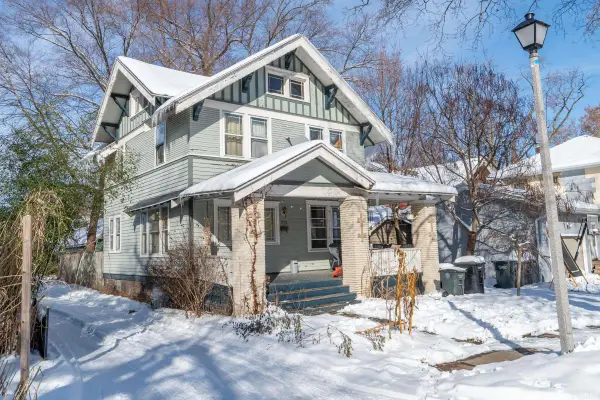 $139,900Active3 beds 2 baths1,344 sq. ft.
$139,900Active3 beds 2 baths1,344 sq. ft.713 Arch Avenue, South Bend, IN 46601
MLS# 202549085Listed by: CRESSY & EVERETT - SOUTH BEND
