623 Corby Boulevard, South Bend, IN 46617
Local realty services provided by:ERA First Advantage Realty, Inc.
623 Corby Boulevard,South Bend, IN 46617
$1,499,000
- 4 Beds
- 4 Baths
- 3,033 sq. ft.
- Single family
- Active
Listed by: connie bratton
Office: ellsbury group
MLS#:202539613
Source:Indiana Regional MLS
Price summary
- Price:$1,499,000
- Price per sq. ft.:$486.21
About this home
Location, Location, Location! Just blocks from the Notre Dame Avenue entrance, this beautifully remodeled 4 bedroom, 3.5 bath two-story offers the perfect setting for football weekends or year-round living in one of South Bend’s most desirable neighborhoods. Completely renovated, this home blends modern comfort with timeless style. The spacious 24x22 great room is the heart of the home, showcasing vaulted ceilings, a cozy fireplace, built-in bookshelves, and an open layout to the dining area and kitchen. Step outside to enjoy the freshly painted deck with updated rails, perfect for entertaining. The first-floor primary suite features a luxurious full tile shower and improved walk-in closet. Upstairs, two bedrooms share a beautifully updated bath with a garden tub and tile shower. The finished lower level includes a family room, an additional bedroom with egress window, another full bath, and a refreshed laundry with extra storage. Recent upgrades include new hardwood flooring on both levels, new central A/C, updated electrical service, mini-split systems in upstairs bedrooms, updated lighting throughout, new blinds, and garage lighting. A street-level two-car garage adds convenience. Minutes from Notre Dame, Eddy Street Commons, downtown South Bend, and Memorial Hospital—this move-in ready home offers the best of location and lifestyle.
Contact an agent
Home facts
- Year built:1989
- Listing ID #:202539613
- Added:78 day(s) ago
- Updated:December 17, 2025 at 07:44 PM
Rooms and interior
- Bedrooms:4
- Total bathrooms:4
- Full bathrooms:3
- Living area:3,033 sq. ft.
Heating and cooling
- Cooling:Central Air
- Heating:Forced Air, Gas
Structure and exterior
- Year built:1989
- Building area:3,033 sq. ft.
- Lot area:0.12 Acres
Schools
- High school:Adams
- Middle school:Edison
- Elementary school:Tarkington
Utilities
- Water:City
- Sewer:City
Finances and disclosures
- Price:$1,499,000
- Price per sq. ft.:$486.21
- Tax amount:$6,996
New listings near 623 Corby Boulevard
- New
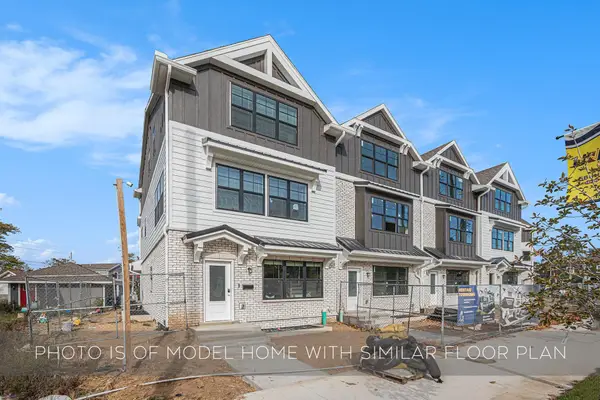 $1,200,000Active5 beds 5 baths2,970 sq. ft.
$1,200,000Active5 beds 5 baths2,970 sq. ft.710 Turnock Street, South Bend, IN 46617
MLS# 202549167Listed by: COLDWELL BANKER REAL ESTATE GROUP - New
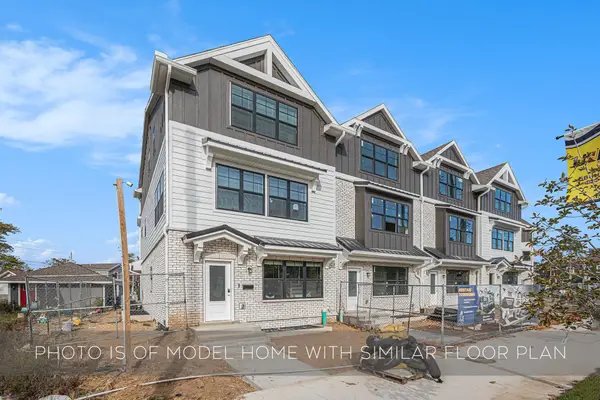 $1,200,000Active4 beds 5 baths3,037 sq. ft.
$1,200,000Active4 beds 5 baths3,037 sq. ft.715 Saint Peter Street, South Bend, IN 46617
MLS# 202549170Listed by: COLDWELL BANKER REAL ESTATE GROUP - New
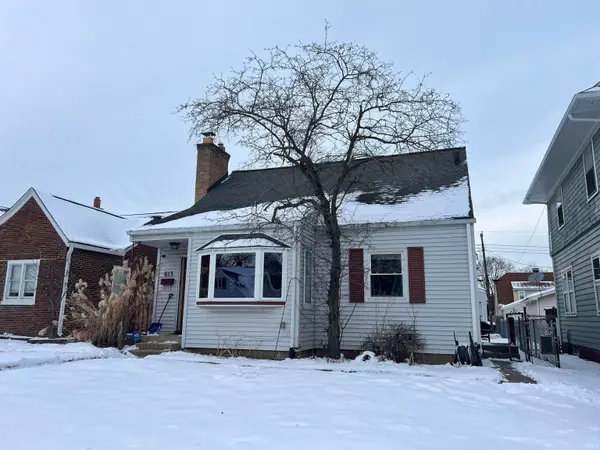 $170,000Active3 beds 3 baths1,998 sq. ft.
$170,000Active3 beds 3 baths1,998 sq. ft.613 E Eckman Street, South Bend, IN 46614
MLS# 202549159Listed by: MICHIANA REALTY LLC - New
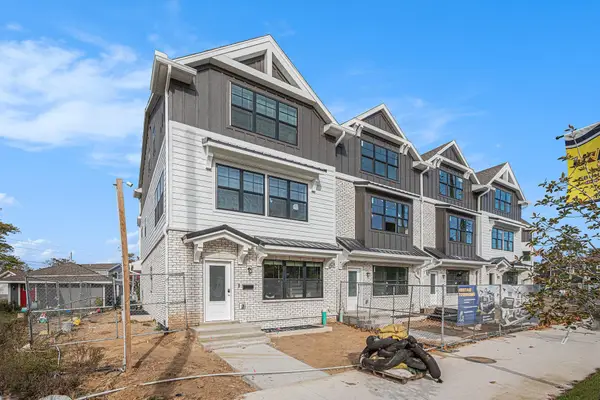 $1,200,000Active4 beds 5 baths3,037 sq. ft.
$1,200,000Active4 beds 5 baths3,037 sq. ft.743 South Bend Avenue, South Bend, IN 46617
MLS# 202549161Listed by: COLDWELL BANKER REAL ESTATE GROUP - New
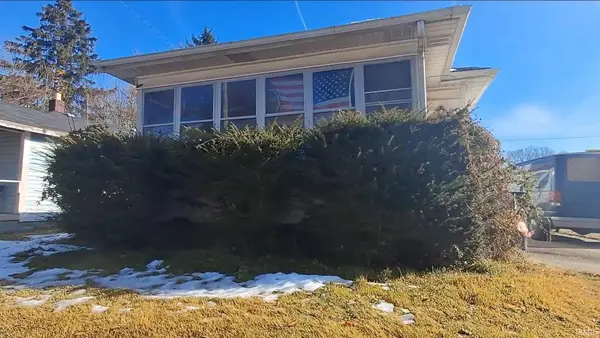 $39,000Active2 beds 1 baths704 sq. ft.
$39,000Active2 beds 1 baths704 sq. ft.1224 Fremont Street, South Bend, IN 46628
MLS# 202549109Listed by: BEYCOME BROKERAGE REALTY - New
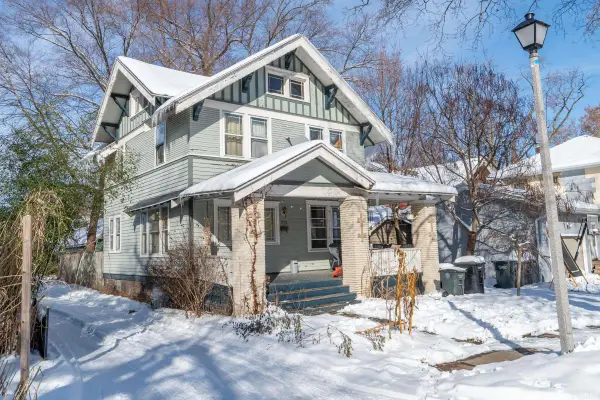 $139,900Active3 beds 2 baths1,344 sq. ft.
$139,900Active3 beds 2 baths1,344 sq. ft.713 Arch Avenue, South Bend, IN 46601
MLS# 202549085Listed by: CRESSY & EVERETT - SOUTH BEND - New
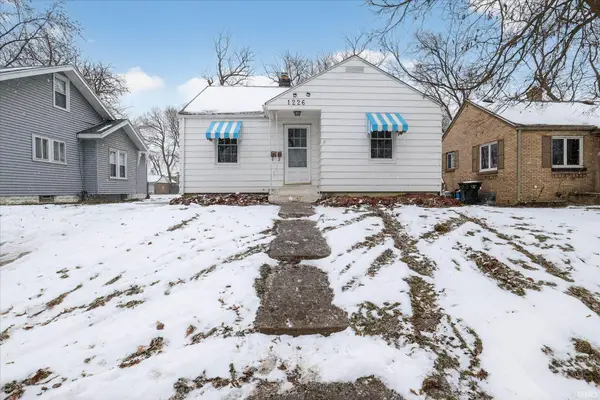 $99,000Active2 beds 1 baths1,214 sq. ft.
$99,000Active2 beds 1 baths1,214 sq. ft.1226 S 30th Street, South Bend, IN 46615
MLS# 202549086Listed by: CRESSY & EVERETT - SOUTH BEND - New
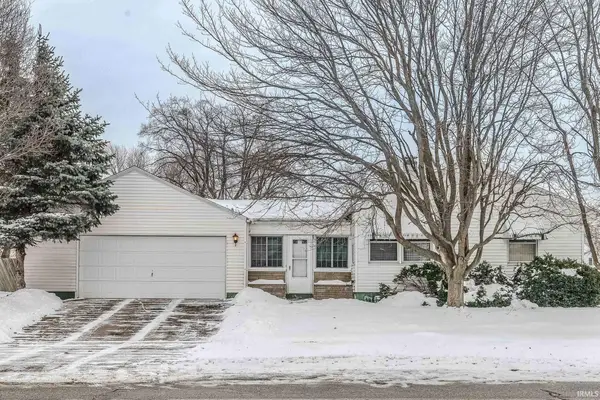 $163,000Active3 beds 1 baths1,523 sq. ft.
$163,000Active3 beds 1 baths1,523 sq. ft.4527 Ford Street, South Bend, IN 46619
MLS# 202549063Listed by: BRICK BUILT REAL ESTATE - New
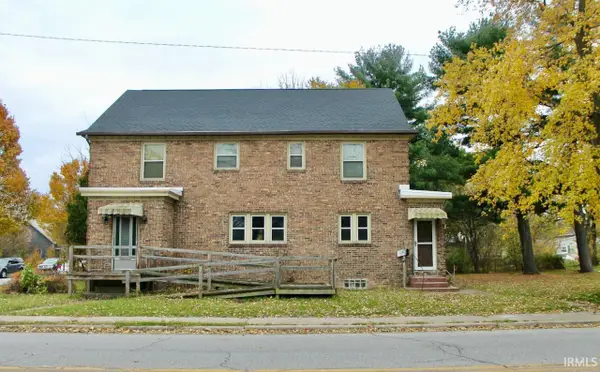 $160,000Active4 beds 3 baths2,450 sq. ft.
$160,000Active4 beds 3 baths2,450 sq. ft.338 N Olive Street, South Bend, IN 46628
MLS# 202549059Listed by: RE/MAX 100 - New
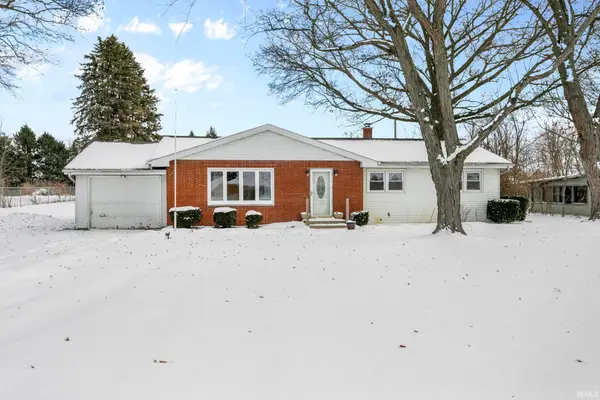 $185,000Active3 beds 2 baths1,992 sq. ft.
$185,000Active3 beds 2 baths1,992 sq. ft.51550 Orange Road, South Bend, IN 46628
MLS# 202549047Listed by: WEICHERT RLTRS-J.DUNFEE&ASSOC.
