726 S Falcon Street, South Bend, IN 46619
Local realty services provided by:ERA First Advantage Realty, Inc.
726 S Falcon Street,South Bend, IN 46619
$200,000
- 3 Beds
- 2 Baths
- - sq. ft.
- Single family
- Sold
Listed by: kerrie druryCell: 574-607-3890
Office: re/max 100
MLS#:202545308
Source:Indiana Regional MLS
Sorry, we are unable to map this address
Price summary
- Price:$200,000
About this home
~~Charming Fieldstone Masonry Home with Extensive Updates Throughout including: * NEW METAL ROOF on both the home and garage * ALL NEW WINDOWS * NEW KITCHEN CABINETS AND APPLIANCES * NEW FLOORING AND FRESH PAINT THROUGHOUT * REMODELED BATHROOMS and * NEW LIGHT FIXTURES IN EVERY ROOM*~~~ Discover the perfect blend of timeless craftsmanship and modern comfort in this beautifully restored 1½-story fieldstone masonry home. Set on two spacious lots totaling 0.27 acres, this property offers an abundance of character, and an array of brand-new features that make it truly move-in ready. From the moment you arrive, the classic fieldstone exterior and stone-built wall surrounding the front of the property, provide curb appeal and set an inviting tone. A private drive guides you to the oversized two-stall garage, complete with a large loft for storage or future workspace and equipped with new overhead garage doors with openers. Inside, nearly 2,018 finished square feet have been thoughtfully updated from top to bottom. The main floor features refinished hardwood floors that stretch across the expansive living room, formal dining room, and main level bedroom, creating a warm and elegant flow. A fully remodeled half bath adds convenience on the main level. The heart of the home is the stunning completely remodeled kitchen, showcasing brand-new cabinetry, countertops, flooring, and a full suite of modern appliances, perfect for everyday living or entertaining. Upstairs, you’ll find a fully remodeled full bath, a generously sized primary bedroom, and a comfortable secondary bedroom, all refreshed with new flooring, paint, and light fixtures. The home also includes a full basement with approximately 400 finished square feet, ideal for an office, playroom, or storage. Fieldstone homes are architectural treasures known for their historic charm and natural beauty--and this one has been revitalized to preserve that character while offering the modern comforts buyers appreciate. If you're looking for a unique, beautifully updated home with a spacious lot, abundant charm, and exceptional upgrades, this is the one!
Contact an agent
Home facts
- Year built:1949
- Listing ID #:202545308
- Added:44 day(s) ago
- Updated:December 23, 2025 at 02:43 AM
Rooms and interior
- Bedrooms:3
- Total bathrooms:2
- Full bathrooms:1
Heating and cooling
- Cooling:Central Air
- Heating:Forced Air, Gas
Structure and exterior
- Roof:Metal
- Year built:1949
Schools
- High school:Washington
- Middle school:Navarre
- Elementary school:Harrison
Utilities
- Water:City
- Sewer:City
Finances and disclosures
- Price:$200,000
- Tax amount:$3,911
New listings near 726 S Falcon Street
- New
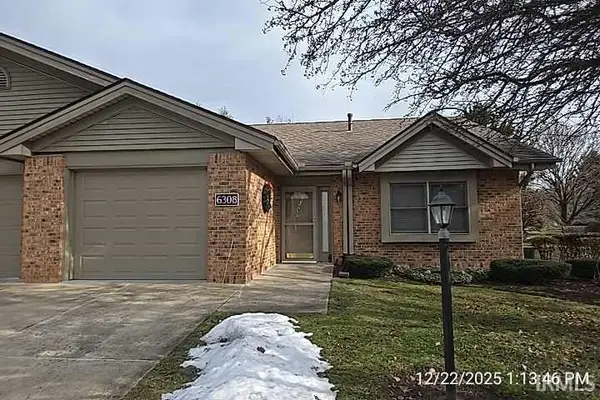 $209,900Active2 beds 2 baths1,564 sq. ft.
$209,900Active2 beds 2 baths1,564 sq. ft.6308 Cedar Court, South Bend, IN 46614
MLS# 202549523Listed by: AT HOME REALTY GROUP - New
 $8,000Active0.14 Acres
$8,000Active0.14 Acres742 S Sheridan Street, South Bend, IN 46619
MLS# 202549448Listed by: COLLINS & COMPANY REALTORS, KOONTZ LAKE - New
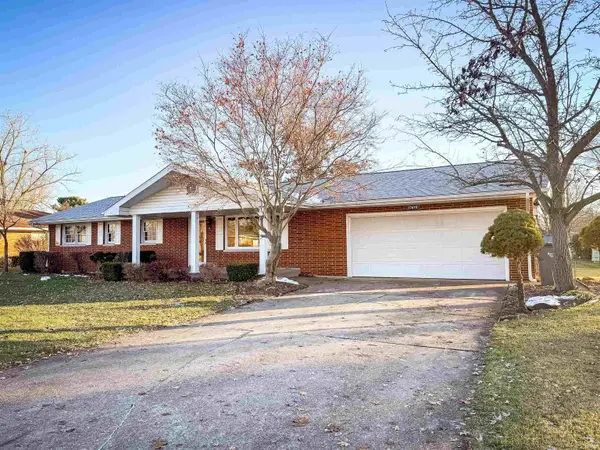 $279,900Active3 beds 2 baths2,625 sq. ft.
$279,900Active3 beds 2 baths2,625 sq. ft.17470 El Dorado Lane, South Bend, IN 46635
MLS# 202549459Listed by: HEART CITY REALTY LLC - New
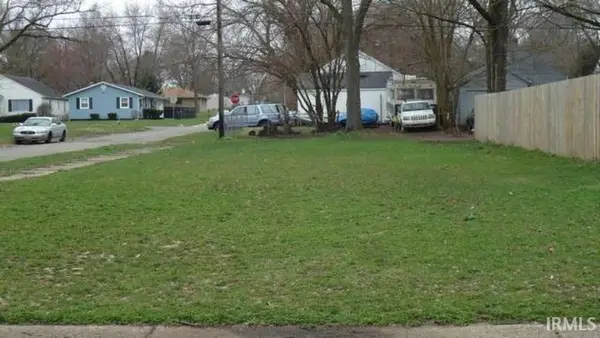 $7,500Active0.12 Acres
$7,500Active0.12 Acres1601 N O'brien Street, South Bend, IN 46628
MLS# 202549460Listed by: IRISH REALTY - New
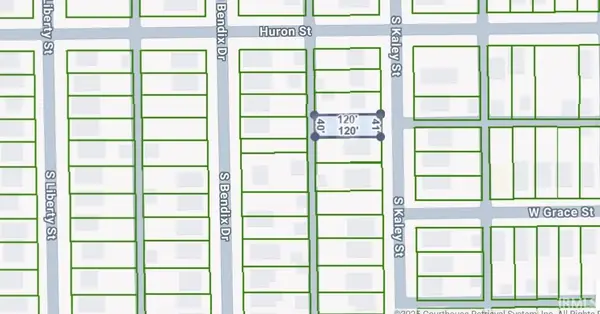 $7,000Active0.11 Acres
$7,000Active0.11 Acres513 S Kaley Street, South Bend, IN 46619
MLS# 202549447Listed by: COLLINS & COMPANY REALTORS, KOONTZ LAKE - New
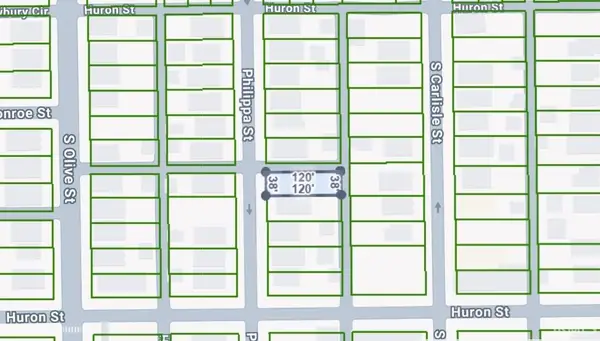 $7,000Active0.11 Acres
$7,000Active0.11 Acres438 Phillipa Street, South Bend, IN 46619
MLS# 202549446Listed by: COLLINS & COMPANY REALTORS, KOONTZ LAKE - New
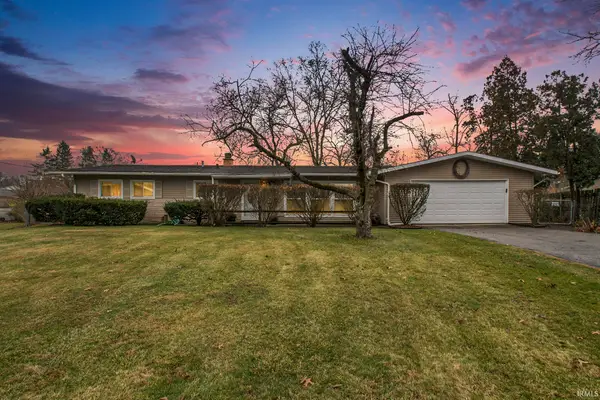 $229,000Active3 beds 2 baths1,520 sq. ft.
$229,000Active3 beds 2 baths1,520 sq. ft.3412 Troy Court, South Bend, IN 46614
MLS# 202549439Listed by: RE/MAX 100 - New
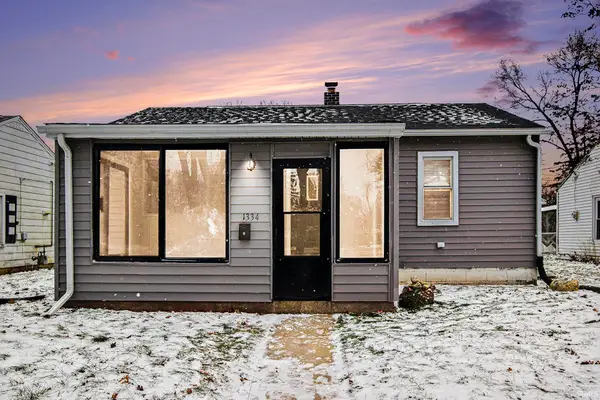 $249,900Active4 beds 2 baths1,320 sq. ft.
$249,900Active4 beds 2 baths1,320 sq. ft.1334 Chalfant Street, South Bend, IN 46617
MLS# 202549407Listed by: MCKINNIES REALTY, LLC ELKHART - New
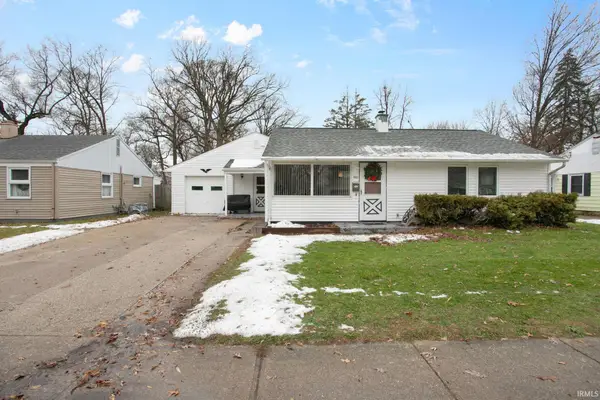 $230,000Active3 beds 2 baths1,330 sq. ft.
$230,000Active3 beds 2 baths1,330 sq. ft.403 Manchester Drive, South Bend, IN 46615
MLS# 202549371Listed by: MCKINNIES REALTY, LLC ELKHART - New
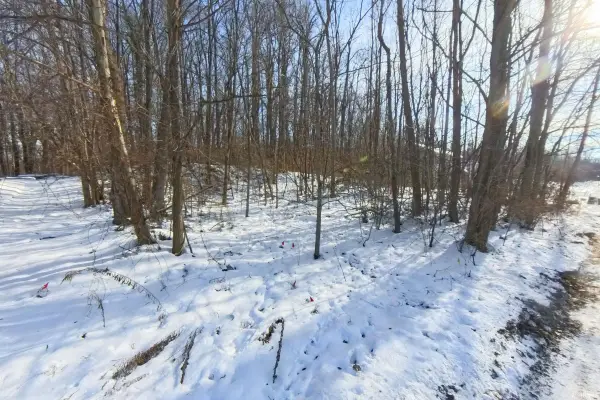 $15,000Active0.19 Acres
$15,000Active0.19 Acres2608 S Carlisle Street, South Bend, IN 46614
MLS# 202549351Listed by: MCKINNIES REALTY, LLC
