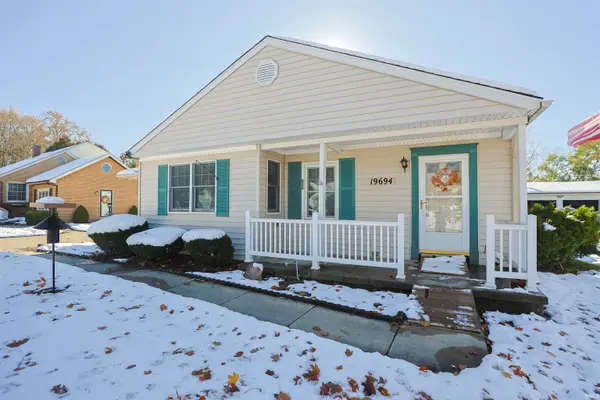829 Donmoyer Avenue, South Bend, IN 46614
Local realty services provided by:ERA Crossroads
Listed by: robert shannonCell: 574-240-8321
Office: cressy & everett - south bend
MLS#:202529455
Source:Indiana Regional MLS
Price summary
- Price:$215,000
- Price per sq. ft.:$114.85
About this home
Back on Market No Fault of Seller, House is in great shape and ready to go! All Inspections and Appraisal had been completed-(agent see notes) Priced to Sell!! Beautiful updated 1.5 story 3 bedroom home in a great location! Close to all shopping, dining, & Notre Dame. Stunning kitchen with newer appliances, high end IKEA cabinets, quartz countertops, decorative backsplash, solid wood plank ceiling. Patio door walk-out leads out to impressive 25x9 deck with plenty of fenced-in back yard space. Great for family gatherings! Home features updated 1- 1/2 baths, generous size bedrooms, large living room, and a finished basement with luxury vinyl plank flooring for additional living space! Basement has sump pump and dehumidifier in place along with double sink in laundry area. 1-car detached garage with additional garden shed allows for plenty of storage. This home has been lovingly cared for and is move-in ready! Motivated Seller! Schedule your showing today!
Contact an agent
Home facts
- Year built:1925
- Listing ID #:202529455
- Added:111 day(s) ago
- Updated:November 15, 2025 at 06:13 PM
Rooms and interior
- Bedrooms:3
- Total bathrooms:2
- Full bathrooms:1
- Living area:1,638 sq. ft.
Heating and cooling
- Cooling:Central Air
- Heating:Forced Air, Gas
Structure and exterior
- Roof:Shingle
- Year built:1925
- Building area:1,638 sq. ft.
- Lot area:0.14 Acres
Schools
- High school:Riley
- Middle school:Jackson
- Elementary school:Monroe
Utilities
- Water:City
- Sewer:City
Finances and disclosures
- Price:$215,000
- Price per sq. ft.:$114.85
- Tax amount:$1,994
New listings near 829 Donmoyer Avenue
- New
 $224,900Active3 beds 2 baths1,800 sq. ft.
$224,900Active3 beds 2 baths1,800 sq. ft.19240 Strawberry Hill Road, South Bend, IN 46614
MLS# 202546188Listed by: EXP REALTY, LLC - New
 $149,500Active1 beds 1 baths916 sq. ft.
$149,500Active1 beds 1 baths916 sq. ft.56451 Quince Road, South Bend, IN 46619
MLS# 202546134Listed by: KASER REALTY, LLC - New
 $379,900Active4 beds 3 baths1,882 sq. ft.
$379,900Active4 beds 3 baths1,882 sq. ft.25556 Scent Trail, South Bend, IN 46628
MLS# 202546135Listed by: COPPER BAY REALTY, LLC - New
 $157,000Active3 beds 1 baths1,116 sq. ft.
$157,000Active3 beds 1 baths1,116 sq. ft.1001 Lancaster Drive, South Bend, IN 46614
MLS# 202546099Listed by: RE/MAX RESULTS - Open Sun, 2 to 4pmNew
 $115,000Active3 beds 1 baths1,030 sq. ft.
$115,000Active3 beds 1 baths1,030 sq. ft.1413 W Indiana Avenue, South Bend, IN 46613
MLS# 202546074Listed by: BERKSHIRE HATHAWAY HOMESERVICES NORTHERN INDIANA REAL ESTATE - New
 $90,995Active3 beds 1 baths864 sq. ft.
$90,995Active3 beds 1 baths864 sq. ft.208 S Bendix Drive, South Bend, IN 46619
MLS# 202546021Listed by: NORTHERN LAKES REALTY - New
 $169,900Active3 beds 2 baths1,224 sq. ft.
$169,900Active3 beds 2 baths1,224 sq. ft.19694 Ruth Avenue, South Bend, IN 46614
MLS# 202546029Listed by: WEICHERT RLTRS-J.DUNFEE&ASSOC. - New
 $90,000Active2 beds 1 baths660 sq. ft.
$90,000Active2 beds 1 baths660 sq. ft.1902 Randolph Street, South Bend, IN 46613
MLS# 202545997Listed by: MCKINNIES REALTY, LLC - New
 $69,000Active2 beds 1 baths1,155 sq. ft.
$69,000Active2 beds 1 baths1,155 sq. ft.1602 College Street, South Bend, IN 46628
MLS# 202546007Listed by: HOWARD HANNA SB REAL ESTATE - New
 $69,900Active3 beds 1 baths1,008 sq. ft.
$69,900Active3 beds 1 baths1,008 sq. ft.914 Roosevelt Street, South Bend, IN 46616
MLS# 202545989Listed by: HEART CITY REALTY LLC
