2475 Ponderosa Road, Spencer, IN 47460
Local realty services provided by:Schuler Bauer Real Estate ERA Powered
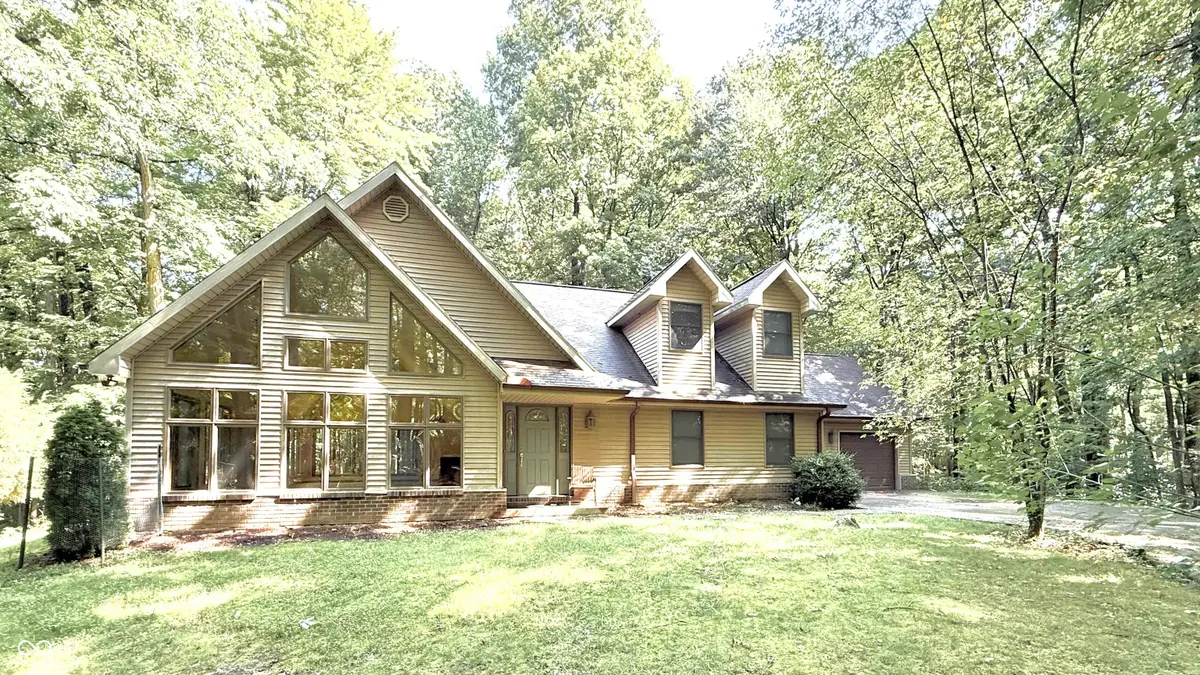
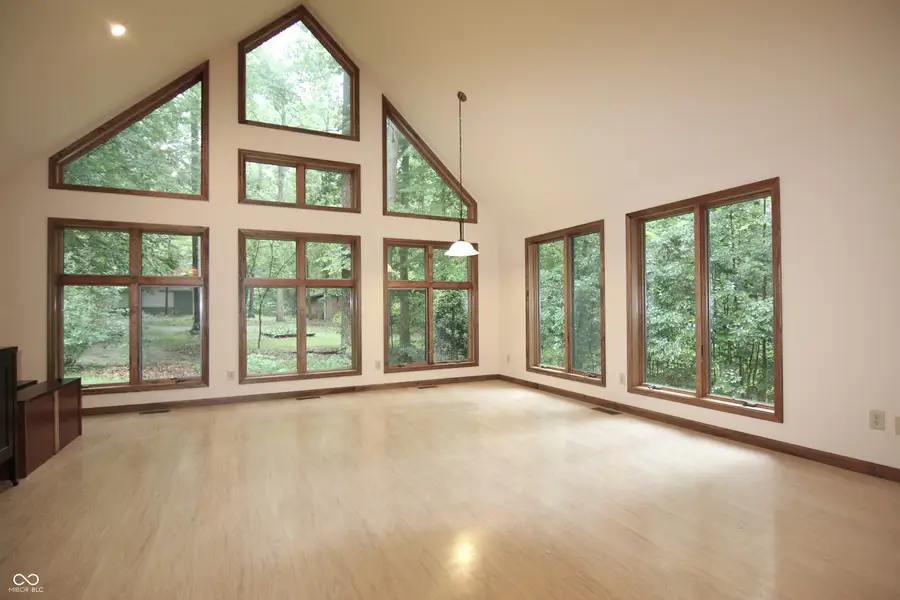
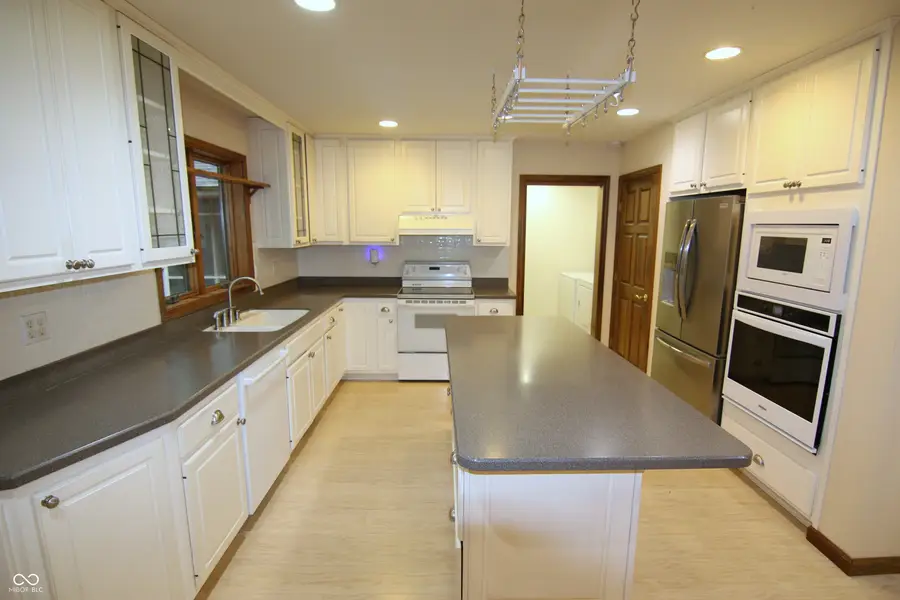
2475 Ponderosa Road,Spencer, IN 47460
$675,000
- 2 Beds
- 3 Baths
- 2,748 sq. ft.
- Single family
- Active
Listed by:jon hirschfeld
Office:f.c. tucker company
MLS#:22051852
Source:IN_MIBOR
Price summary
- Price:$675,000
- Price per sq. ft.:$139.12
About this home
Alarm on Property*** Welcome to this private oasis offering unparalleled privacy and tranquility! Discover this hidden gem in Owen Co. on a beautiful 57 acre wooded parcel. Located between Cloverdale and Spencer near Cataract Falls, Lieber State rec area, and Cagles Mill Lake. The property is just 40 minutes to Indpl Airport. Relax as you enter the meandering driveway thru the woods to your serene private retreat. The modern open floor plan provides comfort and conveniences of modern day living. This home is perched on the rolling hills of this picturesque property. The gigantic great room (30x20) features cathedral ceilings and has multiple picture windows for views of the wildlife in every direction. . The main floor bedroom suite includes a private bath and walk in closet. Bedroom #2, Bonus room(no closet), 2nd full bath, and Library are upstairs to provide separate space for family or guests! Full Basement with 9' ceiling for room to expand( just imagine your touches can add...Home Theater, Exercise, craft room, playroom, or more). Large screened in porch. Generac home generator, Energy efficient geothermal HVAC systems, water softener. MASSIVE (42x72x10) pole barn with concrete floor. The Trail system gives access to creek bottoms, hilltops, woodlands and small clearings. This property is a rare find with natural beauty, offering a serene retreat for your dreams to flourish.
Contact an agent
Home facts
- Year built:1997
- Listing Id #:22051852
- Added:13 day(s) ago
- Updated:August 07, 2025 at 11:42 PM
Rooms and interior
- Bedrooms:2
- Total bathrooms:3
- Full bathrooms:3
- Living area:2,748 sq. ft.
Heating and cooling
- Cooling:Central Electric, Geothermal
- Heating:Forced Air, Geothermal, Wood Stove
Structure and exterior
- Year built:1997
- Building area:2,748 sq. ft.
- Lot area:57.68 Acres
Schools
- High school:Cloverdale High School
Utilities
- Water:Well
Finances and disclosures
- Price:$675,000
- Price per sq. ft.:$139.12
New listings near 2475 Ponderosa Road
- New
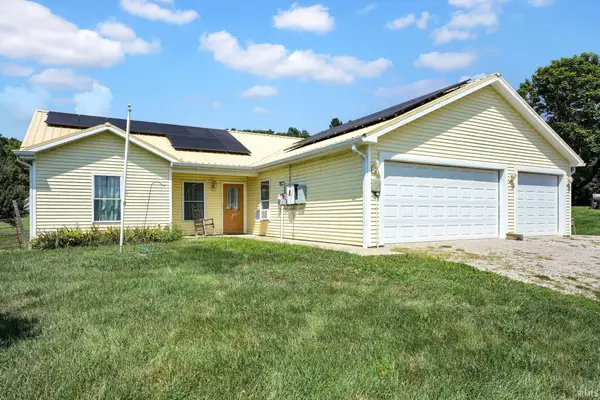 $310,000Active3 beds 3 baths1,468 sq. ft.
$310,000Active3 beds 3 baths1,468 sq. ft.9800 W Ratliff Road, Spencer, IN 47460
MLS# 202532313Listed by: RE/MAX CORNERSTONE - New
 $153,000Active1 beds 1 baths924 sq. ft.
$153,000Active1 beds 1 baths924 sq. ft.1536 River Road, Spencer, IN 47460
MLS# 202531994Listed by: RE/MAX CORNERSTONE - New
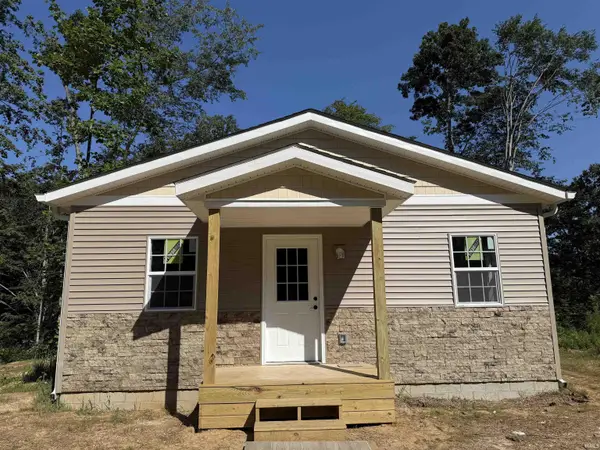 $250,000Active3 beds 2 baths1,300 sq. ft.
$250,000Active3 beds 2 baths1,300 sq. ft.2265 Shepard Patrick Road, Spencer, IN 47460
MLS# 202531542Listed by: F.C. TUCKER COMPANY - New
 $429,900Active3 beds 2 baths1,404 sq. ft.
$429,900Active3 beds 2 baths1,404 sq. ft.3320 Pine Wood Drive, Spencer, IN 47460
MLS# 202531139Listed by: MARK DIETEL REALTY, LLC - New
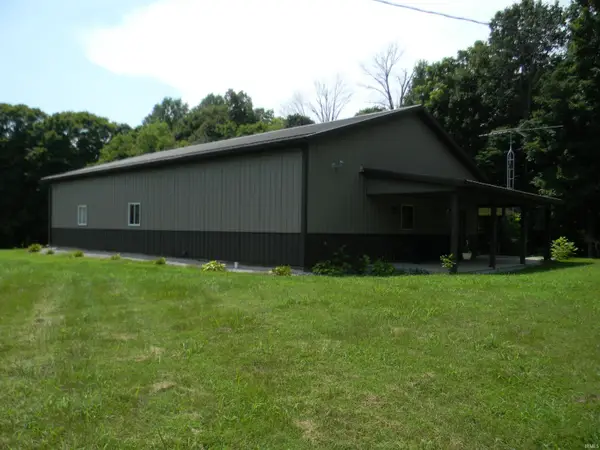 $325,000Active-- beds 1 baths801 sq. ft.
$325,000Active-- beds 1 baths801 sq. ft.7071 Braysville Road, Spencer, IN 47460
MLS# 202530684Listed by: WEST & CO., REALTORS - New
 $375,000Active3 beds 2 baths1,782 sq. ft.
$375,000Active3 beds 2 baths1,782 sq. ft.4074 S Little Creek Drive, Spencer, IN 47460
MLS# 202530595Listed by: STELLAR REALTY GROUP - New
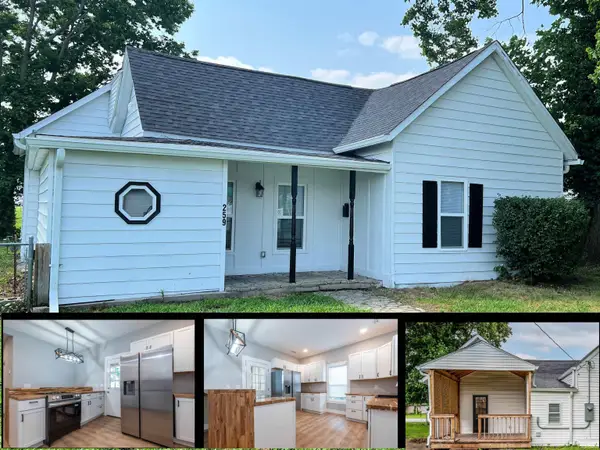 $199,900Active2 beds 1 baths1,162 sq. ft.
$199,900Active2 beds 1 baths1,162 sq. ft.259 Beem Street, Spencer, IN 47460
MLS# 202530598Listed by: DEB TOMARO REAL ESTATE  $269,900Active3 beds 2 baths1,330 sq. ft.
$269,900Active3 beds 2 baths1,330 sq. ft.3083 Hardscrabble Road, Spencer, IN 47460
MLS# 202530407Listed by: B & B REALTY $2,300,000Pending1 beds 1 baths1,290 sq. ft.
$2,300,000Pending1 beds 1 baths1,290 sq. ft.1271 Cedar Lane, Spencer, IN 47460
MLS# 22054154Listed by: MOSSY OAK PROPERTIES
