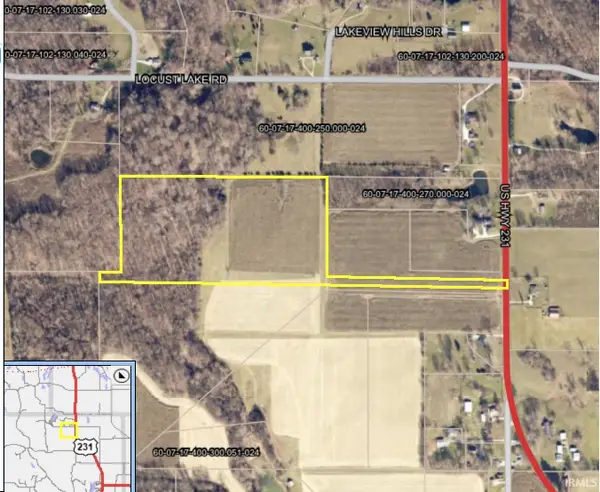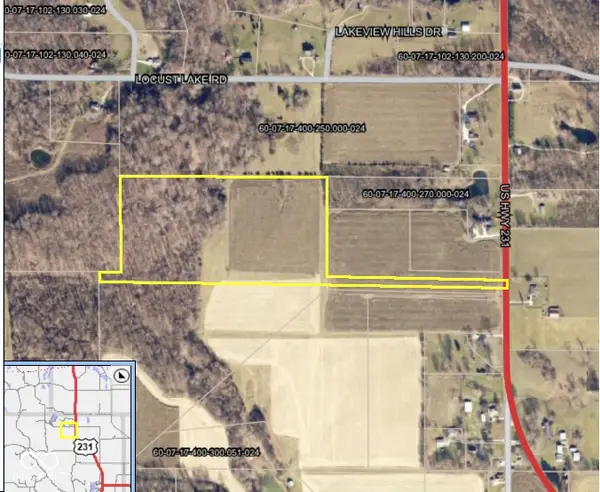2761 W Porter Ridge Road, Spencer, IN 47460
Local realty services provided by:ERA First Advantage Realty, Inc.
Listed by: brandon smith, jay minorcell: 317-709-2904
Office: whitetail properties real estate
MLS#:202540013
Source:Indiana Regional MLS
Price summary
- Price:$569,000
- Price per sq. ft.:$196.21
About this home
The perfect country retreat awaits! This beautiful cedar country home sits perched on a high point with stunning views of the surrounding land and countryside. Serinity will begin to set in as you take the paved driveway back to this magnificent country home. This spacious home has a ton to offer. It would be the perfect place for hosting family and friends’ gatherings/events. The home has a lodge feel to it with the soaring ceiling height, the eye-catching stone fireplace, the wooded ceiling and the views from every window. The main floor offers a spacious open concept living from the great room to the dining area to the large kitchen with breakfast bar, a perfect place for hosting holidays. There is also 2 bedrooms, a full bath and laundry room on the main floor. Upstairs, you will find the owner’s retreat. A massive bedroom with a full bath, walk in closet and a large bonus room that could be a rec-room, office, work out room, additional bedroom or make it into whatever you heart desires. Not only does the home come furnished, it has a backup Generac home generator. The covered front porch is ideal for sitting out, enjoying the sounds of mother nature and getting lost in the views overlooking the pond and countryside. The back deck is perfect for cooking out and having family gatherings. A large 50x50 metal frame building with concrete floor and electric provides lots of additional space for just about anything you can come up with. There are finished rooms for office space, deer processing, RV/tractor and equipment storage, work shop and much more. The land consists of a beautiful mixture of woods, pasture and water. The ½ acre stocked pond has been well managed and provides a great place to catch bass and hybrid bluegill or just simply a great spot to sit out and relax by. A screened in gazebo with electric, is an ideal area for picnics and sitting area.For the hunters, the wooded ground and brook that run along the northern border of the property provide a natural funnel/travel corridor and an ideal area for deer, turkey and small game hunting. There are good deer sign in the form of trails, tracks and rubs along this travel corridor. Some of the cleared areas along the wood’s edges were once food plots and would make excellent spots for food plots again to attract the wildlife. Another bonus, this property is located near hundreds of acres of public ground owned by the Nature Conservancy called Green’s Bluff Nature Preserve.
Contact an agent
Home facts
- Year built:2003
- Listing ID #:202540013
- Added:97 day(s) ago
- Updated:January 08, 2026 at 04:30 PM
Rooms and interior
- Bedrooms:2
- Total bathrooms:2
- Full bathrooms:2
- Living area:2,900 sq. ft.
Heating and cooling
- Cooling:Central Air
- Heating:Propane, Propane Tank Owned
Structure and exterior
- Year built:2003
- Building area:2,900 sq. ft.
- Lot area:15.66 Acres
Schools
- High school:Owen Valley
- Middle school:Owen Valley
- Elementary school:Mccormicks Creek
Utilities
- Water:Well
- Sewer:Septic
Finances and disclosures
- Price:$569,000
- Price per sq. ft.:$196.21
- Tax amount:$5,105
New listings near 2761 W Porter Ridge Road
 $280,000Active4 beds 2 baths1,399 sq. ft.
$280,000Active4 beds 2 baths1,399 sq. ft.4518 Autumn Hills Drive, Spencer, IN 47460
MLS# 22077598Listed by: THE STEWART HOME GROUP $280,000Active3 beds 2 baths2,870 sq. ft.
$280,000Active3 beds 2 baths2,870 sq. ft.2907 Dubois Road, Spencer, IN 47460
MLS# 202549067Listed by: BEYCOME BROKERAGE REALTY $339,000Pending3 beds 2 baths1,782 sq. ft.
$339,000Pending3 beds 2 baths1,782 sq. ft.5599 State Hwy 246, Spencer, IN 47460
MLS# 202548931Listed by: HOME TEAM PROPERTIES $200,000Active3 beds 1 baths920 sq. ft.
$200,000Active3 beds 1 baths920 sq. ft.29 Buck Lane, Spencer, IN 47460
MLS# 202548110Listed by: BEYCOME BROKERAGE REALTY- Open Sun, 11:30am to 1:30pm
 $325,000Active3 beds 4 baths1,400 sq. ft.
$325,000Active3 beds 4 baths1,400 sq. ft.4496 Blue Springs Drive, Spencer, IN 47460
MLS# 202547536Listed by: FC TUCKER/BLOOMINGTON REALTORS  $219,000Pending2 beds 1 baths1,160 sq. ft.
$219,000Pending2 beds 1 baths1,160 sq. ft.277 N East Street, Spencer, IN 47460
MLS# 202547124Listed by: RE/MAX ACCLAIMED PROPERTIES $375,000Active3 beds 3 baths1,847 sq. ft.
$375,000Active3 beds 3 baths1,847 sq. ft.110 Pin Oak Road, Spencer, IN 47460
MLS# 202546077Listed by: HOME TEAM PROPERTIES $395,000Active3 beds 3 baths2,252 sq. ft.
$395,000Active3 beds 3 baths2,252 sq. ft.714 White Oak Road, Spencer, IN 47460
MLS# 202545983Listed by: HOME TEAM PROPERTIES $229,900Active25.41 Acres
$229,900Active25.41 Acres25.41 ac N 231 Highway, Spencer, IN 47460
MLS# 202544744Listed by: RE/MAX SELECT ASSOCIATES, INC. $229,900Active25.41 Acres
$229,900Active25.41 Acres25.41 N Us Highway 231, Spencer, IN 47460
MLS# 22071622Listed by: RE/MAX SELECT ASSOCIATES, INC.
