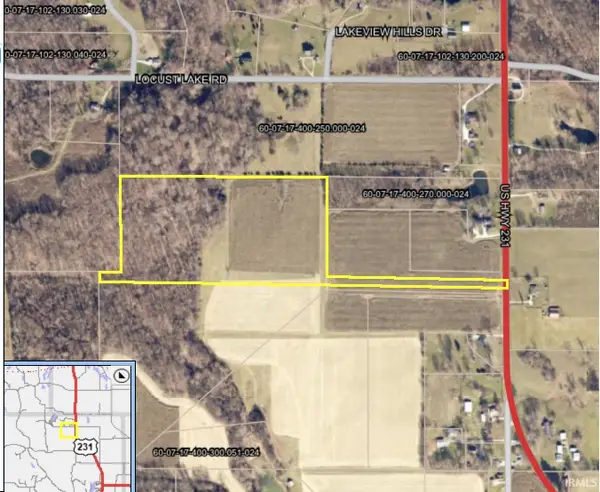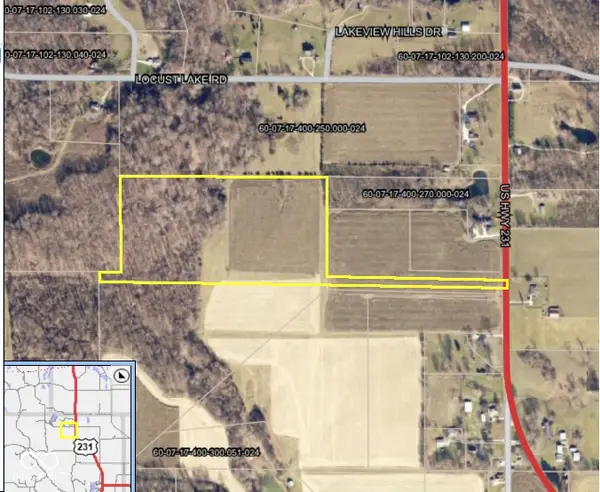456 W Hillside Avenue, Spencer, IN 47460
Local realty services provided by:ERA Crossroads
Listed by: taylor kayOffice: 812-714-8250
Office: keith realty & auction group
MLS#:202533180
Source:Indiana Regional MLS
Price summary
- Price:$239,900
- Price per sq. ft.:$92.55
About this home
This 4-bedroom – 1.5 bath house sits on Hillside Ave, a prime location for Spencer and conveniently offers a driveway & garage for off street parking. When arriving to the home you’re welcomed with a large 9x25 covered concrete front porch with large columns leading you into the front door. House has loads of original charm, such the original hardwood floors that run throughout, original wood trim, even some Internal wooded blinds that add old school character. The entrance foyer splits the living room & family room both allowing generous amount of space to entertain or relax and showcases the staircase that leads to the upper floor. All bedrooms are located upstairs. The above ground living space is approximately 1728 sq ft and also has approximately 864 sq ft of unfinished basement leaving a blank canvas with tons of potential to make your very own. Located in the back of the home off of the kitchen is the sunroom overlooking the back yard & patio making for a great place to start your day or unwind. The back yard is where you’ll find an extra parking spot behind the garage, a concrete patio with a spacious fenced in yard that could be great for gilling, gathering, or your creating personal oasis with the convenience of being in town. A new roof & gutters were installed in 2023. Space, original character & location all in one!
Contact an agent
Home facts
- Year built:1950
- Listing ID #:202533180
- Added:141 day(s) ago
- Updated:January 08, 2026 at 04:30 PM
Rooms and interior
- Bedrooms:4
- Total bathrooms:2
- Full bathrooms:1
- Living area:1,728 sq. ft.
Heating and cooling
- Cooling:Central Air
- Heating:Gas
Structure and exterior
- Year built:1950
- Building area:1,728 sq. ft.
- Lot area:0.17 Acres
Schools
- High school:Owen Valley
- Middle school:Owen Valley
- Elementary school:Spencer
Utilities
- Water:City
- Sewer:City
Finances and disclosures
- Price:$239,900
- Price per sq. ft.:$92.55
- Tax amount:$1,823
New listings near 456 W Hillside Avenue
 $280,000Active4 beds 2 baths1,399 sq. ft.
$280,000Active4 beds 2 baths1,399 sq. ft.4518 Autumn Hills Drive, Spencer, IN 47460
MLS# 22077598Listed by: THE STEWART HOME GROUP $280,000Active3 beds 2 baths2,870 sq. ft.
$280,000Active3 beds 2 baths2,870 sq. ft.2907 Dubois Road, Spencer, IN 47460
MLS# 202549067Listed by: BEYCOME BROKERAGE REALTY $339,000Pending3 beds 2 baths1,782 sq. ft.
$339,000Pending3 beds 2 baths1,782 sq. ft.5599 State Hwy 246, Spencer, IN 47460
MLS# 202548931Listed by: HOME TEAM PROPERTIES $200,000Active3 beds 1 baths920 sq. ft.
$200,000Active3 beds 1 baths920 sq. ft.29 Buck Lane, Spencer, IN 47460
MLS# 202548110Listed by: BEYCOME BROKERAGE REALTY- Open Sun, 11:30am to 1:30pm
 $325,000Active3 beds 4 baths1,400 sq. ft.
$325,000Active3 beds 4 baths1,400 sq. ft.4496 Blue Springs Drive, Spencer, IN 47460
MLS# 202547536Listed by: FC TUCKER/BLOOMINGTON REALTORS  $219,000Pending2 beds 1 baths1,160 sq. ft.
$219,000Pending2 beds 1 baths1,160 sq. ft.277 N East Street, Spencer, IN 47460
MLS# 202547124Listed by: RE/MAX ACCLAIMED PROPERTIES $375,000Active3 beds 3 baths1,847 sq. ft.
$375,000Active3 beds 3 baths1,847 sq. ft.110 Pin Oak Road, Spencer, IN 47460
MLS# 202546077Listed by: HOME TEAM PROPERTIES $395,000Active3 beds 3 baths2,252 sq. ft.
$395,000Active3 beds 3 baths2,252 sq. ft.714 White Oak Road, Spencer, IN 47460
MLS# 202545983Listed by: HOME TEAM PROPERTIES $229,900Active25.41 Acres
$229,900Active25.41 Acres25.41 ac N 231 Highway, Spencer, IN 47460
MLS# 202544744Listed by: RE/MAX SELECT ASSOCIATES, INC. $229,900Active25.41 Acres
$229,900Active25.41 Acres25.41 N Us Highway 231, Spencer, IN 47460
MLS# 22071622Listed by: RE/MAX SELECT ASSOCIATES, INC.
