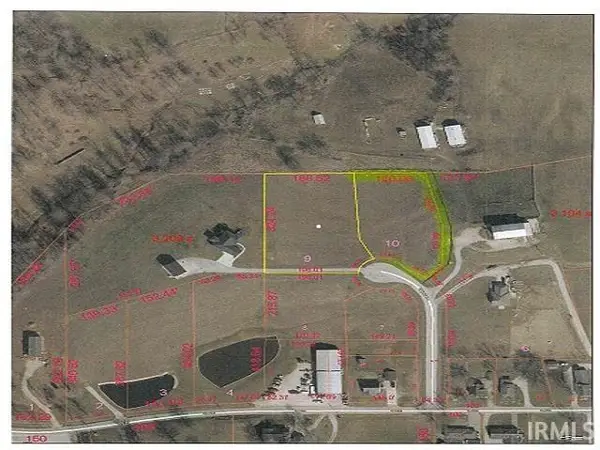4477 S Ohio Street, Saint Anthony, IN 47575
Local realty services provided by:ERA Crossroads
Listed by:shea fleckcell: 812-639-3950
Office:re/max revolution
MLS#:202505136
Source:Indiana Regional MLS
Price summary
- Price:$239,000
- Price per sq. ft.:$77.9
About this home
Endless Potential in St. Anthony! This charming 4-bedroom, 2-bathroom home offers spacious living with the added benefit of a full basement and a 2-car attached garage. Conveniently located in the heart of St. Anthony, this home provides small-town charm with plenty of room to grow. Inside, you'll find a well-maintained layout perfect for comfortable living, with ample space for entertaining or relaxing. The basement offers additional storage or potential for customization to suit your needs. The attached garage adds convenience, keeping your vehicles protected year-round. But here’s what makes this opportunity truly unique—Rosie’s Tavern is included in the price! Whether you’re looking to own a business right next door or simply enjoy the perks of having an established local spot as part of your investment, this property offers incredible possibilities. Don’t miss out on this rare opportunity to own a home and a thriving business in one!
Contact an agent
Home facts
- Year built:1961
- Listing ID #:202505136
- Added:218 day(s) ago
- Updated:September 24, 2025 at 07:23 AM
Rooms and interior
- Bedrooms:4
- Total bathrooms:2
- Full bathrooms:2
- Living area:1,768 sq. ft.
Heating and cooling
- Cooling:Central Air
- Heating:Gas
Structure and exterior
- Year built:1961
- Building area:1,768 sq. ft.
- Lot area:0.32 Acres
Schools
- High school:Forest Park Jr/Sr
- Middle school:Cedar Crest
- Elementary school:Pine Ridge
Utilities
- Water:Public
- Sewer:Public
Finances and disclosures
- Price:$239,000
- Price per sq. ft.:$77.9
- Tax amount:$1,231


