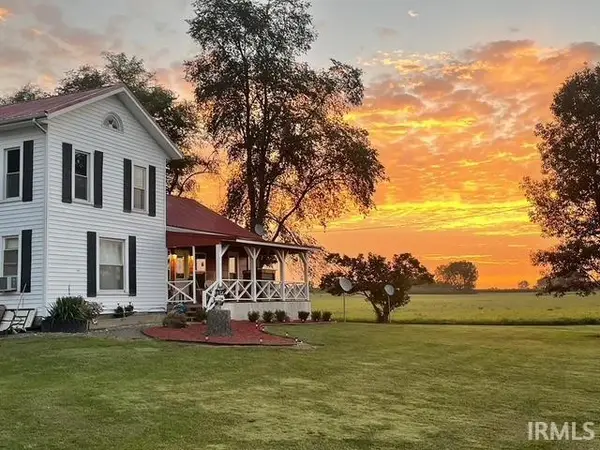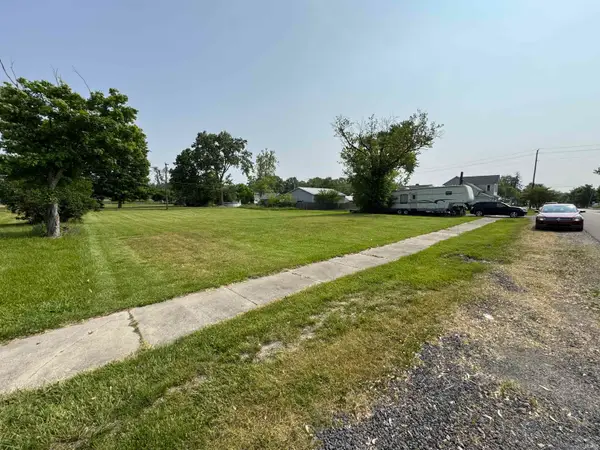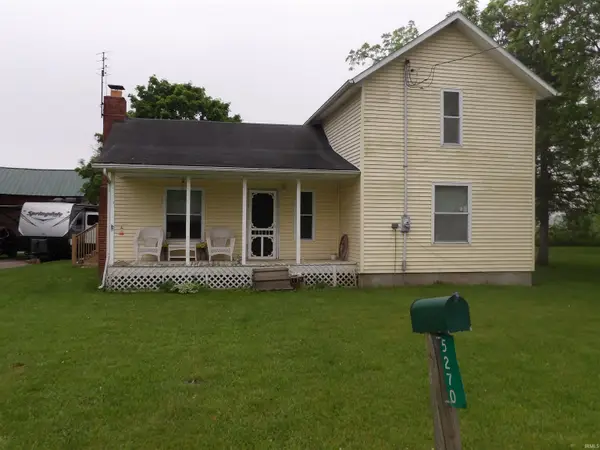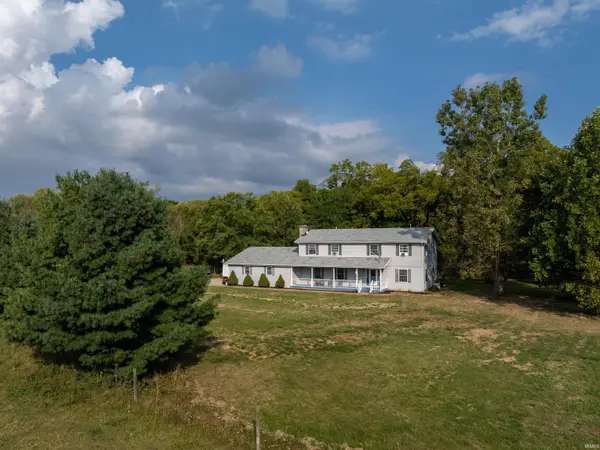5397 County Road 52 Road, Saint Joe, IN 46785
Local realty services provided by:ERA First Advantage Realty, Inc.
Listed by:robert harrisCell: 260-466-6747
Office:re/max results
MLS#:202510937
Source:Indiana Regional MLS
Price summary
- Price:$1,200,000
- Price per sq. ft.:$255.26
About this home
Enjoy quiet country living just 5 miles east of Auburn. This 4700sf open floorplan home has the best of everything. The huge greatroom with it's cathedral ceiling, transom windows and stone fireplace welcome you into the home. The adjoining custom oak island kitchen has loads of cabinets and counter space, all appliances stay. Two walk-in pantries! The dining area accomidates a massive table; room for lots of family or guests. The split bedroom plan features a main floor primary with a first class en suite, tile shower and two big walk-in closets. The 30x17 heated sunroom with it's gas firepit overlooks the woods and pond. The attached garage is 42' wide, with two bays being 27' deep and the third 33' deep. It also has a dog shower! The 56x60 pole barn has a 16x60 heated shop. The highly efficient geo-thermal hvac system combined with the solar panels keep the electric bill to an avarage of $105/month! The 20+/- acre site includes a wooded area and a 2 ac stocked pond. Additional land, up to a total of 80 acres, is available.
Contact an agent
Home facts
- Year built:2013
- Listing ID #:202510937
- Added:176 day(s) ago
- Updated:September 24, 2025 at 07:23 AM
Rooms and interior
- Bedrooms:4
- Total bathrooms:2
- Full bathrooms:2
- Living area:4,701 sq. ft.
Heating and cooling
- Cooling:Geothermal
- Heating:Electric, Geothermal, Propane Tank Owned
Structure and exterior
- Roof:Asphalt
- Year built:2013
- Building area:4,701 sq. ft.
- Lot area:20 Acres
Schools
- High school:Eastside
- Middle school:Eastside
- Elementary school:Riverdale
Utilities
- Water:Well
- Sewer:Septic
Finances and disclosures
- Price:$1,200,000
- Price per sq. ft.:$255.26
- Tax amount:$3,177
New listings near 5397 County Road 52 Road
- New
 $425,000Active22 Acres
$425,000Active22 AcresState Road 1 And Cr 64 Road, Saint Joe, IN 46785
MLS# 202537270Listed by: COLDWELL BANKER REAL ESTATE GROUP  $299,900Pending3 beds 2 baths1,768 sq. ft.
$299,900Pending3 beds 2 baths1,768 sq. ft.5863 County Road 56, Saint Joe, IN 46785
MLS# 202533806Listed by: INDIANA REAL ESTATE $500,000Active33.33 Acres
$500,000Active33.33 Acres00 Cr 71, Saint Joe, IN 46785
MLS# 202526433Listed by: INTEGRITY REALTY GROUP LLC $245,000Pending2 beds 1 baths1,152 sq. ft.
$245,000Pending2 beds 1 baths1,152 sq. ft.6789 State Road 101, Saint Joe, IN 46785
MLS# 202530034Listed by: EXP REALTY, LLC $20,000Pending0.45 Acres
$20,000Pending0.45 Acres607 Washington Street, Saint Joe, IN 46785
MLS# 202536288Listed by: COLDWELL BANKER REAL ESTATE GR $215,000Pending3 beds 1 baths1,104 sq. ft.
$215,000Pending3 beds 1 baths1,104 sq. ft.5270 County Road 56 Road, Saint Joe, IN 46785
MLS# 202521619Listed by: HOOVER AUCTION REALTY INC. $2,220,225Active127.03 Acres
$2,220,225Active127.03 Acres00 State Road 1, Saint Joe, IN 46785
MLS# 202512770Listed by: WIBLE REALTY $350,000Active3 beds 4 baths3,008 sq. ft.
$350,000Active3 beds 4 baths3,008 sq. ft.5545 County Road 75, Saint Joe, IN 46785
MLS# 202434355Listed by: CENTURY 21 BRADLEY REALTY, INC
