9411 Tall Grass Trail, Saint John, IN 46373
Local realty services provided by:Results Realty ERA Powered
9411 Tall Grass Trail,St. John, IN 46373
$740,900
- 3 Beds
- 2 Baths
- 2,439 sq. ft.
- Single family
- Pending
Listed by:diane o'connor
Office:select a fee re system
MLS#:12031976
Source:MLSNI
Price summary
- Price:$740,900
- Price per sq. ft.:$303.77
- Monthly HOA dues:$33.33
About this home
This beautiful brick ranch in the prestigious Preserve of St. John combines timeless elegant design with comfortable carefree living. Entering through the grand stone archway, you're immediately greeted by the warmth of the hand-finished white oak floors leading you to the great room with it's brick fireplace, 10' ceilings, picture windows, and a gourmet kitchen featuring quartz countertops, a large entertainment island, stainless steel farm sink, custom-built beverage center, and a walk-in pantry. Past the kitchen and through the glass French doors is the sun room, perhaps everyone's favorite room in the home. This versatile space filled, filled with natural light, can serve as a second entertainment area, a home office or simply a quiet place to read your favorite book. The master bedroom with wood floors and 10' tray ceiling features a private bathroom with a custom-built barrier-free tiled shower, a quartz double vanity, and a private water closet. Completing this home is the daylight basement with 9' ceilings and a service door leading to the fully landscaped and irrigated property featuring both open and covered Trex decks. With a blend of luxury and comfort this home offers you a welcoming atmosphere for hosting groups of friends and for intimate family living.
Contact an agent
Home facts
- Year built:2024
- Listing ID #:12031976
- Added:531 day(s) ago
- Updated:October 02, 2025 at 01:28 AM
Rooms and interior
- Bedrooms:3
- Total bathrooms:2
- Full bathrooms:2
- Living area:2,439 sq. ft.
Heating and cooling
- Cooling:Central Air
- Heating:Forced Air, Natural Gas
Structure and exterior
- Roof:Asphalt
- Year built:2024
- Building area:2,439 sq. ft.
Utilities
- Water:Public
- Sewer:Public Sewer
Finances and disclosures
- Price:$740,900
- Price per sq. ft.:$303.77
New listings near 9411 Tall Grass Trail
- New
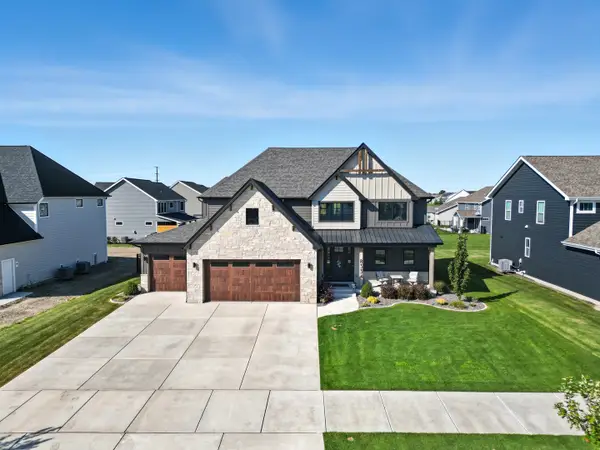 $840,000Active5 beds 3 baths3,312 sq. ft.
$840,000Active5 beds 3 baths3,312 sq. ft.8334 W 105th Avenue, St. John, IN 46373
MLS# 12481603Listed by: MCCOLLY REAL ESTATE  $419,900Active3 beds 2 baths1,898 sq. ft.
$419,900Active3 beds 2 baths1,898 sq. ft.9558 Grasselli Avenue, St. John, IN 46373
MLS# 12450113Listed by: MCCOLLY REAL ESTATE $564,900Pending4 beds 3 baths2,885 sq. ft.
$564,900Pending4 beds 3 baths2,885 sq. ft.12514 W 101st Avenue, St John, IN 46373
MLS# 12455111Listed by: JAMESON SOTHEBY'S INTL REALTY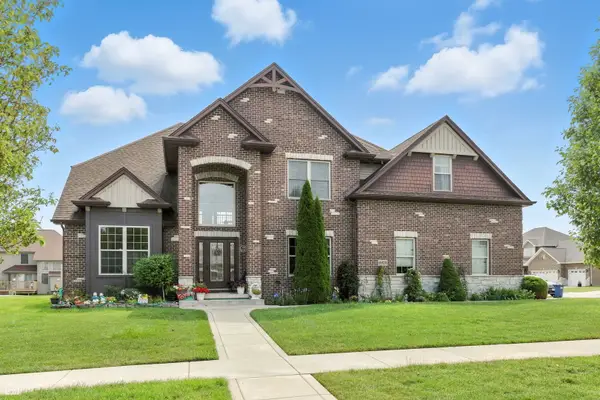 $899,999Active6 beds 5 baths5,071 sq. ft.
$899,999Active6 beds 5 baths5,071 sq. ft.9875 Aster Cove, St. John, IN 46373
MLS# 12444558Listed by: NEW AVENUE REALTY LLC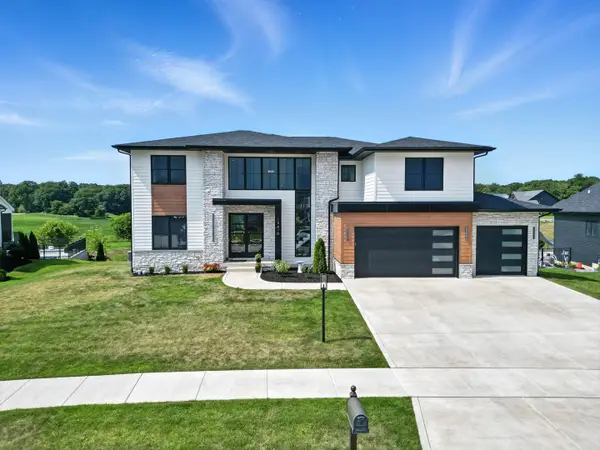 $1,185,000Active5 beds 5 baths4,190 sq. ft.
$1,185,000Active5 beds 5 baths4,190 sq. ft.13410 Camas Drive, St. John, IN 46373
MLS# 12413615Listed by: MCCOLLY REAL ESTATE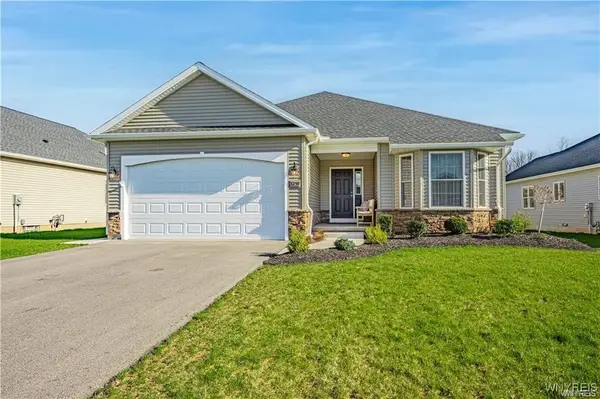 Listed by ERA$449,900Pending3 beds 2 baths1,756 sq. ft.
Listed by ERA$449,900Pending3 beds 2 baths1,756 sq. ft.7041 James Francis Drive, Lockport, NY 14094
MLS# B1619090Listed by: HUNT REAL ESTATE CORPORATION Listed by ERA$449,900Pending3 beds 2 baths1,756 sq. ft.
Listed by ERA$449,900Pending3 beds 2 baths1,756 sq. ft.7015 James Francis Drive, Lockport, NY 14094
MLS# B1616351Listed by: HUNT REAL ESTATE CORPORATION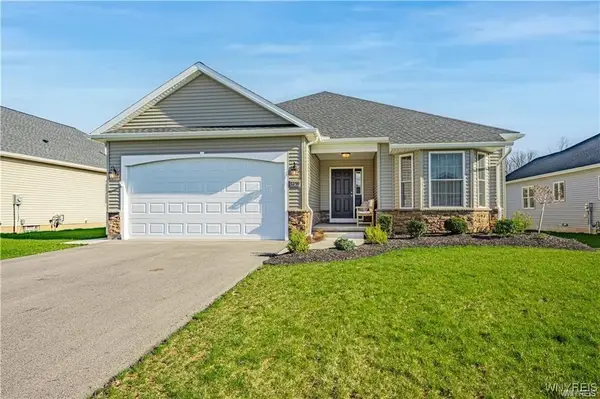 Listed by ERA$449,900Pending3 beds 2 baths1,756 sq. ft.
Listed by ERA$449,900Pending3 beds 2 baths1,756 sq. ft.7051 James Francis Drive, Lockport, NY 14094
MLS# B1613612Listed by: HUNT REAL ESTATE CORPORATION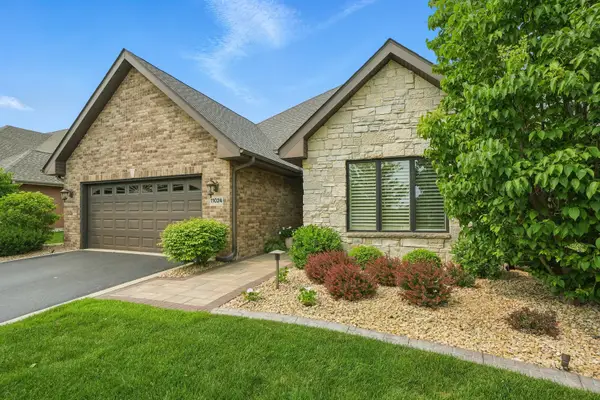 $550,000Active2 beds 2 baths1,934 sq. ft.
$550,000Active2 beds 2 baths1,934 sq. ft.11024 Lake Central Drive, St. John, IN 46373
MLS# 12386329Listed by: MCCOLLY REAL ESTATE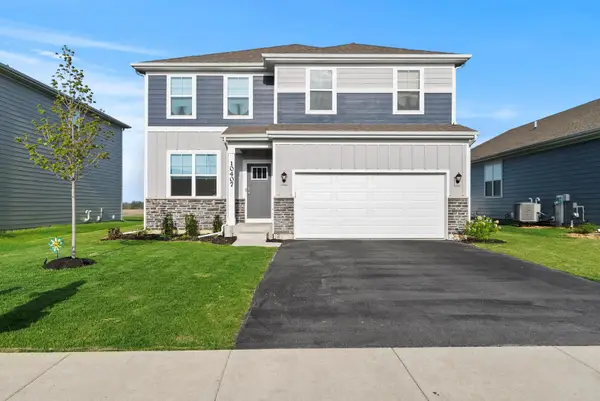 $414,900Active3 beds 4 baths2,251 sq. ft.
$414,900Active3 beds 4 baths2,251 sq. ft.10407 Morse Place, Crown Point, IN 46307
MLS# 12355744Listed by: JENNIFER WARD
