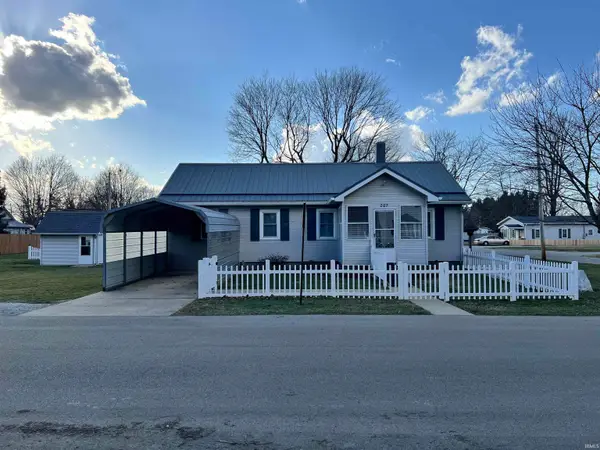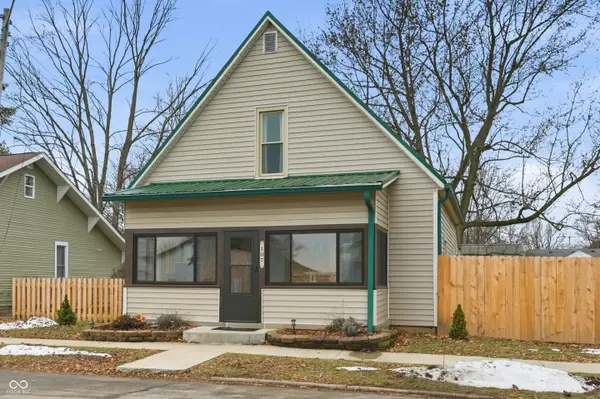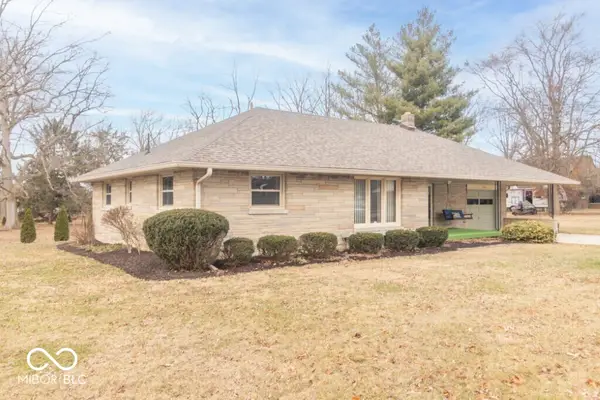206 W Main Street, Sulphur Springs, IN 47388
Local realty services provided by:Schuler Bauer Real Estate ERA Powered
206 W Main Street,Sulphur Springs, IN 47388
$219,900
- 4 Beds
- 2 Baths
- 2,058 sq. ft.
- Single family
- Active
Listed by: steffanie hensley
Office: re/max at the crossing
MLS#:22068788
Source:IN_MIBOR
Price summary
- Price:$219,900
- Price per sq. ft.:$63.98
About this home
Welcome to your dream home in the heart of a charming, cozy town, situated in sought-after Shenandoah school district! This spacious 4-5 bedroom, 1.5-bath residence boasts over 2,000 square feet of well-maintained living space, offering the perfect blend of modern updates and timeless charm. Step inside to discover a large living room adorned with built-in bookshelves, ideal for showcasing your literary treasures or cherished decor. The adjacent family room provides ample space for gatherings and relaxation. The custom kitchen is a chef's delight, featuring updated cabinetry, sleek stainless steel appliances, and eat-in kitchen/dining room combo. Upstairs, you'll find 2 bedrooms, a versatile loft area, all with new laminate flooring, creating a fresh and modern feel. The fifth bedroom, located on the main level, is perfect for use as a home office, dressing room, or guest suite, offering flexibility to suit your lifestyle. The full unfinished basement provides abundant storage, while the detached two-car garage ensures plenty of parking and additional storage space. Outside, the inviting wrap-around front porch is perfect for sipping morning coffee or enjoying quiet evenings in this serene neighborhood. This solid, well-maintained home is the ideal setting for creating lasting family memories. Don't miss the opportunity to own this gem in a prime location! Schedule your showing today!
Contact an agent
Home facts
- Year built:1900
- Listing ID #:22068788
- Added:126 day(s) ago
- Updated:February 21, 2026 at 06:40 PM
Rooms and interior
- Bedrooms:4
- Total bathrooms:2
- Full bathrooms:1
- Half bathrooms:1
- Living area:2,058 sq. ft.
Heating and cooling
- Cooling:Central Electric
- Heating:Baseboard, Forced Air
Structure and exterior
- Year built:1900
- Building area:2,058 sq. ft.
- Lot area:0.26 Acres
Schools
- High school:Shenandoah High School
- Middle school:Shenandoah Middle School
- Elementary school:Shenandoah Elementary School
Utilities
- Water:Public Water
Finances and disclosures
- Price:$219,900
- Price per sq. ft.:$63.98
New listings near 206 W Main Street
- New
 $159,900Active2 beds 1 baths1,215 sq. ft.
$159,900Active2 beds 1 baths1,215 sq. ft.207 N Jefferson Street, Sulphur Springs, IN 47388
MLS# 202605358Listed by: WAGNER AUCTIONEERING AND REAL ESTATE - Open Sun, 1 to 3pmNew
 $185,000Active3 beds 1 baths1,716 sq. ft.
$185,000Active3 beds 1 baths1,716 sq. ft.107 S Meridian Street, Sulphur Springs, IN 47388
MLS# 22083944Listed by: EXP REALTY, LLC  $234,900Active2 beds 2 baths1,296 sq. ft.
$234,900Active2 beds 2 baths1,296 sq. ft.209 S Jefferson Street, Sulphur Springs, IN 47388
MLS# 22078092Listed by: RE/MAX FIRST INTEGRITY

