516 Nancy Drive, Sweetser, IN 46987
Local realty services provided by:ERA First Advantage Realty, Inc.
Upcoming open houses
- Sat, Oct 1101:00 pm - 03:00 pm
Listed by:cathy hunnicuttMain: 765-454-7300
Office:re/max realty one
MLS#:202540796
Source:Indiana Regional MLS
Price summary
- Price:$295,000
- Price per sq. ft.:$186.36
About this home
Please allow 48 hours to respond to offers. Immaculate brick ranch offering exceptional curb appeal with beautifully landscaped grounds and concrete driveway. Step inside to a welcoming foyer that leads to a spacious living room enhanced by skylights and a cozy wood-burning fireplace. The updated kitchen features recessed lighting, ample pantry space & a corner sink facing the primary living space with modern cabinetry, perfect for everyday living and entertaining. This home offers 3 bedrooms, including a generous primary ensuite with 2 walk-in closets and a skylight that fills the space with natural light. There are 2 full bathrooms & the finished garage includes a utility room with a sink for added convenience. The backyard is a true retreat, featuring a peaceful outdoor setting with easy access to living space with sliding glass doors and a storage shed for extra space. Located within the highly regarded Oak Hill School District. Current range/refrigerator/ washer/dryer to be replaced w/black range & side-by-side refrigerator & newer washer/dryer.
Contact an agent
Home facts
- Year built:1989
- Listing ID #:202540796
- Added:1 day(s) ago
- Updated:October 10, 2025 at 12:43 AM
Rooms and interior
- Bedrooms:3
- Total bathrooms:2
- Full bathrooms:2
- Living area:1,583 sq. ft.
Heating and cooling
- Cooling:Central Air
- Heating:Forced Air, Gas
Structure and exterior
- Year built:1989
- Building area:1,583 sq. ft.
- Lot area:0.46 Acres
Schools
- High school:Oak Hill
- Middle school:Oak Hill
- Elementary school:Converse/Sweetser
Utilities
- Water:Well
- Sewer:City
Finances and disclosures
- Price:$295,000
- Price per sq. ft.:$186.36
- Tax amount:$1,513
New listings near 516 Nancy Drive
- New
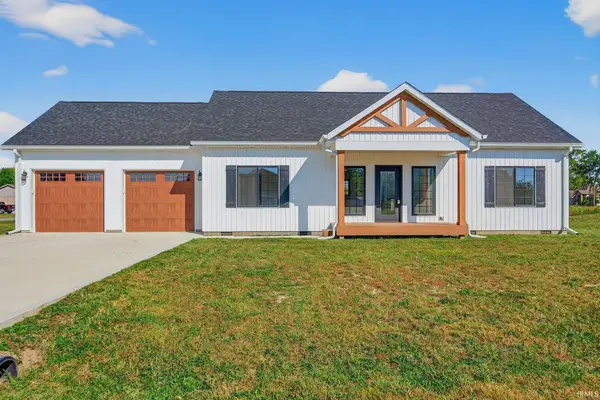 $314,900Active2 beds 2 baths1,232 sq. ft.
$314,900Active2 beds 2 baths1,232 sq. ft.203 Eagle Drive, Sweetser, IN 46987
MLS# 202540288Listed by: RE/MAX REALTY ONE - New
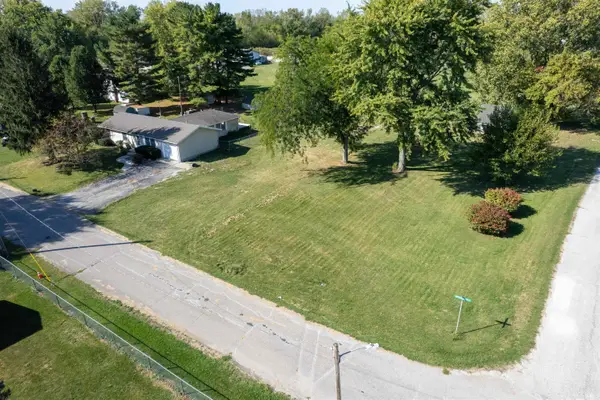 $32,000Active0.03 Acres
$32,000Active0.03 AcresPennsylvania Avenue, Sweetser, IN 46750
MLS# 202539609Listed by: F.C. TUCKER REALTY CENTER - New
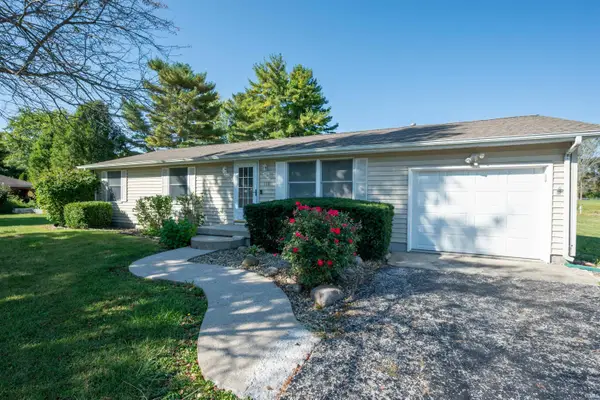 $246,900Active3 beds 2 baths1,914 sq. ft.
$246,900Active3 beds 2 baths1,914 sq. ft.110 Greenberry Street, Sweetser, IN 46987
MLS# 202539594Listed by: F.C. TUCKER REALTY CENTER 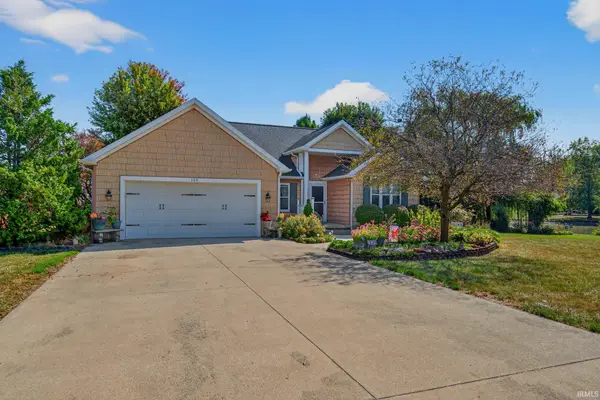 $307,500Active3 beds 2 baths1,784 sq. ft.
$307,500Active3 beds 2 baths1,784 sq. ft.309 Winger Way, Sweetser, IN 46987
MLS# 202538253Listed by: RE/MAX REALTY ONE $239,900Active3 beds 3 baths2,100 sq. ft.
$239,900Active3 beds 3 baths2,100 sq. ft.218 Greenberry Street, Marion, IN 46952
MLS# 22059549Listed by: PETER KHOSLA, INC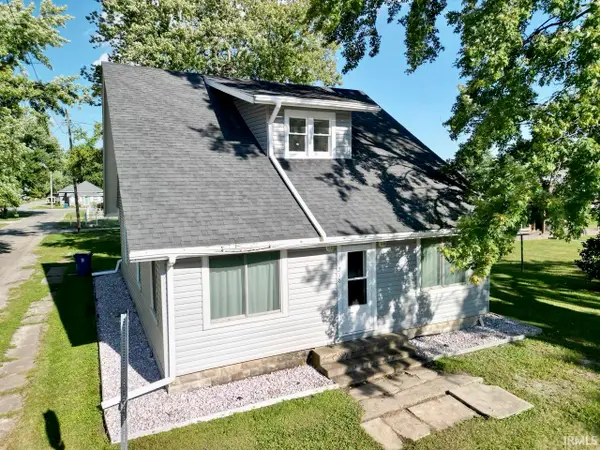 $234,900Active3 beds 3 baths2,100 sq. ft.
$234,900Active3 beds 3 baths2,100 sq. ft.218 Greenberry St Street, Sweetser, IN 46952
MLS# 202535033Listed by: PETER KHOSLA, INC
