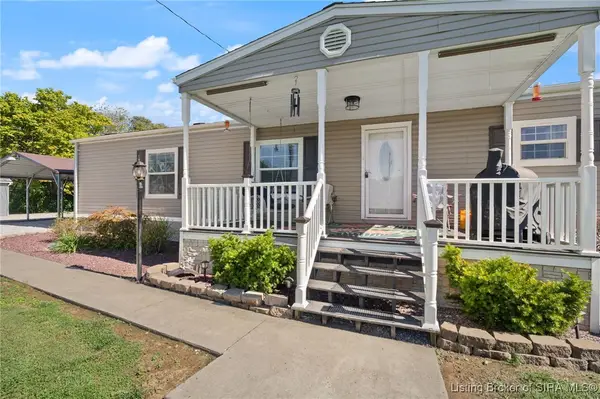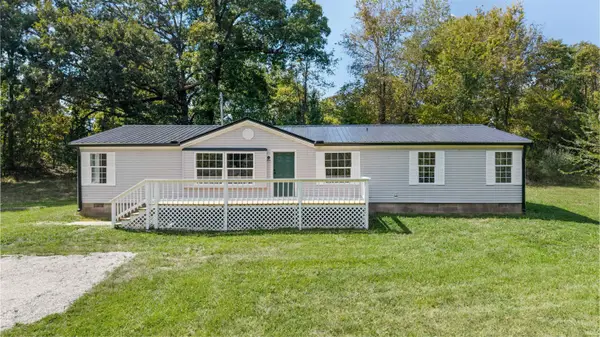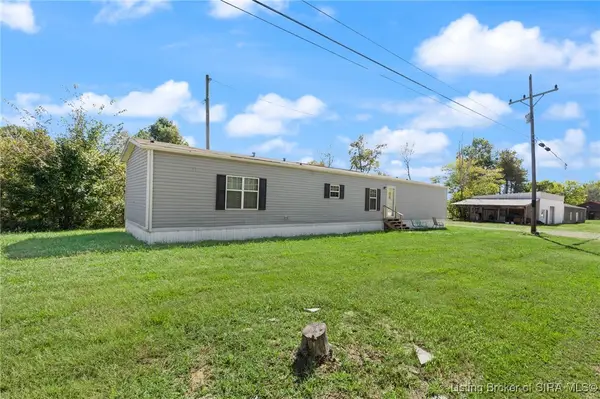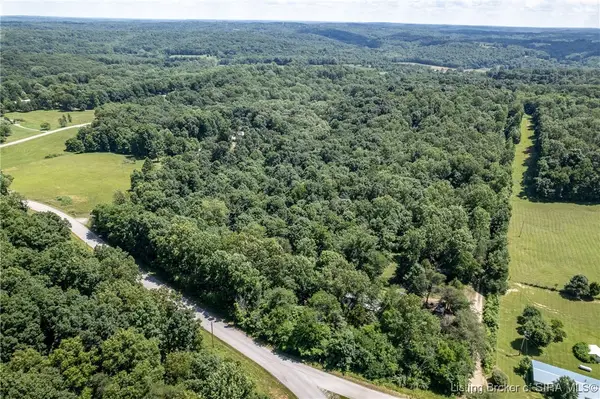4516 W Sanders Lane, Taswell, IN 47175
Local realty services provided by:Schuler Bauer Real Estate ERA Powered
4516 W Sanders Lane,Taswell, IN 47175
$225,000
- 5 Beds
- 2 Baths
- 2,781 sq. ft.
- Single family
- Active
Listed by: becky higgins
Office: re/max advantage
MLS#:202509417
Source:IN_SIRA
Price summary
- Price:$225,000
- Price per sq. ft.:$80.91
About this home
Welcome to 4516 W. Sanders Lane, a stunning residence with so much to offer! This spacious home boasts over 2700 sq. ft. of finished living area, complemented by a 2-car attached garage, a covered shed with solar panels, a wood stove, and a lawnmower shed, all situated on a generous one-acre lot. The prime location is conveniently close to Patoka Lake and centrally positioned among Jasper, French Lick, Salem, Paoli, Tell City, Ferdinand, and the Hoosier National Forest. This impressive five-bedroom home features two fully updated bathrooms, ensuring modern comfort and style. FIVE bedrooms and two full updated bathrooms. The luxury vinyl plank flooring throughout the house adds a touch of elegance and durability. The dream eat-in kitchen is equipped with abundant cabinets, providing ample storage space for all your culinary needs. The open-concept living area includes an electric fireplace, creating a warm and inviting ambiance. Large laundry & utility room. Step outside to enjoy the front porch and the back covered patio, perfect for relaxing and entertaining guests. Several outbuildings provide convenient storage for all your equipment and recreational items. Welcome to 4516 W. Sanders Lane, where every detail has been thoughtfully designed to offer you a beautiful and comfortable living experience.
Contact an agent
Home facts
- Year built:1980
- Listing ID #:202509417
- Added:159 day(s) ago
- Updated:December 19, 2025 at 04:14 PM
Rooms and interior
- Bedrooms:5
- Total bathrooms:2
- Full bathrooms:2
- Living area:2,781 sq. ft.
Heating and cooling
- Cooling:Central Air
- Heating:Forced Air
Structure and exterior
- Roof:Metal
- Year built:1980
- Building area:2,781 sq. ft.
- Lot area:1 Acres
Utilities
- Water:Connected, Public
- Sewer:Septic Tank
Finances and disclosures
- Price:$225,000
- Price per sq. ft.:$80.91
- Tax amount:$1,670
New listings near 4516 W Sanders Lane
 $94,500Active3 beds 2 baths1,008 sq. ft.
$94,500Active3 beds 2 baths1,008 sq. ft.358 N Sycamore Road, Taswell, IN 47175
MLS# 202547882Listed by: KEY ASSOCIATES REAL ESTATE $70,000Active2.49 Acres
$70,000Active2.49 Acres2148 N Highfill Chapel Road, Taswell, IN 47175
MLS# 2025011977Listed by: DEBBY BROUGHTON REALTY $199,000Active3 beds 2 baths1,216 sq. ft.
$199,000Active3 beds 2 baths1,216 sq. ft.240 N Two Churches Road, Taswell, IN 47175
MLS# 2025011597Listed by: DEBBY BROUGHTON REALTY $169,900Active4 beds 2 baths2,080 sq. ft.
$169,900Active4 beds 2 baths2,080 sq. ft.17 S Trestle Road, Taswell, IN 47175
MLS# 202539291Listed by: RE/MAX REVOLUTION $120,000Active3 beds 2 baths1,000 sq. ft.
$120,000Active3 beds 2 baths1,000 sq. ft.5187 W State Road 64, Taswell, IN 47175
MLS# 2025011421Listed by: RE/MAX ADVANTAGE $163,900Active2 beds 1 baths1,360 sq. ft.
$163,900Active2 beds 1 baths1,360 sq. ft.5085 W Jericho Road, Taswell, IN 47175
MLS# 202532605Listed by: GRIFFIN REALTY HOLDINGS LLC $739,990Pending4 beds 4 baths4,029 sq. ft.
$739,990Pending4 beds 4 baths4,029 sq. ft.6996 Gibson Lane, McCordsville, IN 46055
MLS# 22055580Listed by: HMS REAL ESTATE, LLC $325,000Active3 beds 2 baths1,980 sq. ft.
$325,000Active3 beds 2 baths1,980 sq. ft.6136 W Fairview Road, Taswell, IN 47175
MLS# 202509131Listed by: DEBBY BROUGHTON REALTY $82,500Active1 beds 1 baths
$82,500Active1 beds 1 baths2121 N Highfill Chapel Ridge, Taswell, IN 47175
MLS# 202508944Listed by: LOPP REAL ESTATE BROKERS
