5650 E Rose Hill Avenue, Terre Haute, IN 47805
Local realty services provided by:Schuler Bauer Real Estate ERA Powered
5650 E Rose Hill Avenue,Terre Haute, IN 47805
$479,000
- 5 Beds
- 4 Baths
- 3,830 sq. ft.
- Single family
- Active
Listed by: rebecca klingele
Office: preferred realty llc.
MLS#:22051474
Source:IN_MIBOR
Price summary
- Price:$479,000
- Price per sq. ft.:$125.07
About this home
Nestled on a peaceful 1-acre lot, this custom built 5-bedroom, 4-bath home blends timeless traditional design with subtle Victorian charm. Thoughtfully designed for both comfort and function, it features Anderson windows, handcrafted Amish cabinetry, abundant closet space,and a cozy gas log fireplace in the main family room. The kitchen with island and prep sink adjoins the laundry room and garage on one side, and the other side opens out to a composite deck with spectacular views of lush greenery from above. The primary bedroom suite is sure to please with 2 closets, a Jacuzzi tub, and a skylight. The spacious walkout basement includes room for a pool table, a living room, a kitchenette and a private bedroom and bath - perfect for guests, multigenerational living, or entertaining. With no HOA, you'll enjoy freedom and flexibility, all while being conveniently close to northside amenities, including shopping, dining, and top-rated schools. Tour this exceptional property for your own experience of serene living with modern conveniences.
Contact an agent
Home facts
- Year built:2002
- Listing ID #:22051474
- Added:172 day(s) ago
- Updated:January 07, 2026 at 04:40 PM
Rooms and interior
- Bedrooms:5
- Total bathrooms:4
- Full bathrooms:4
- Living area:3,830 sq. ft.
Heating and cooling
- Cooling:Central Electric
- Heating:Electric, Forced Air
Structure and exterior
- Year built:2002
- Building area:3,830 sq. ft.
- Lot area:1.1 Acres
Schools
- High school:Terre Haute North Vigo High School
- Middle school:Otter Creek Middle School
- Elementary school:Rio Grande Elementary School
Finances and disclosures
- Price:$479,000
- Price per sq. ft.:$125.07
New listings near 5650 E Rose Hill Avenue
- New
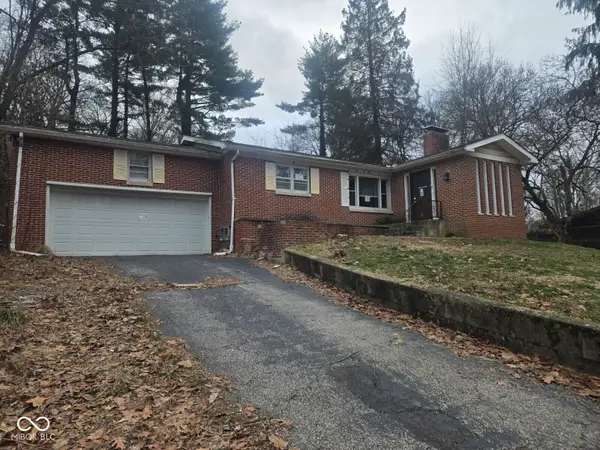 $60,000Active3 beds 2 baths1,804 sq. ft.
$60,000Active3 beds 2 baths1,804 sq. ft.1040 S Fruitridge Avenue S, Terre Haute, IN 47803
MLS# 22078496Listed by: L.J. MICHAELS, INC. - New
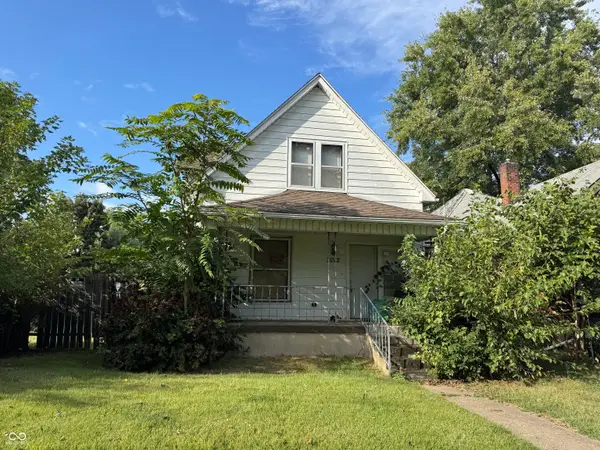 $50,000Active4 beds 1 baths2,567 sq. ft.
$50,000Active4 beds 1 baths2,567 sq. ft.2012 1st Avenue, Terre Haute, IN 47807
MLS# 22078762Listed by: ELLSBURY COMMERICAL GROUP - New
 $299,900Active3 beds 3 baths1,928 sq. ft.
$299,900Active3 beds 3 baths1,928 sq. ft.2300 S 21st Street, Terre Haute, IN 47802
MLS# 22077831Listed by: THE STEWART HOME GROUP 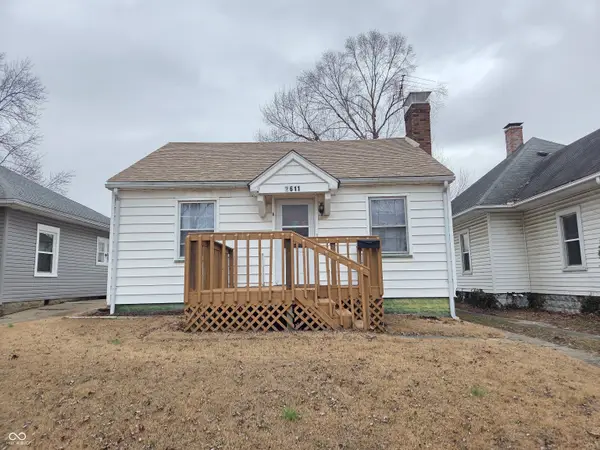 $115,000Pending2 beds 1 baths936 sq. ft.
$115,000Pending2 beds 1 baths936 sq. ft.2611 N 13th Street, Terre Haute, IN 47804
MLS# 22078176Listed by: NEW BEGINNINGS REALTY & PROPERTY MANAGEMENT $199,000Active3 beds 2 baths2,328 sq. ft.
$199,000Active3 beds 2 baths2,328 sq. ft.4341 S 8th Street, Terre Haute, IN 47802
MLS# 22077318Listed by: CENTURY 21 SCHEETZ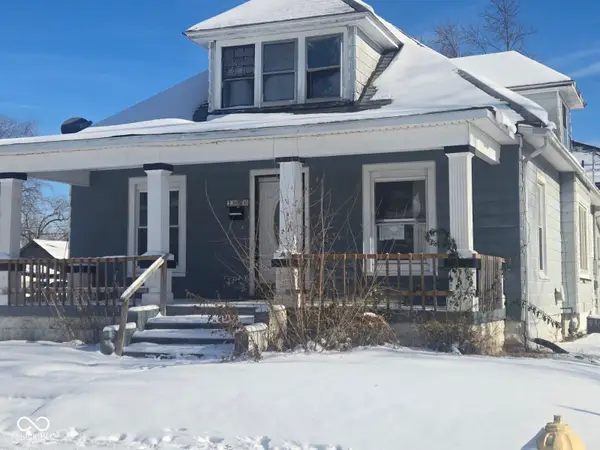 $55,000Active3 beds 2 baths2,531 sq. ft.
$55,000Active3 beds 2 baths2,531 sq. ft.2030 S 8th Street, Terre Haute, IN 47802
MLS# 22076968Listed by: L.J. MICHAELS, INC.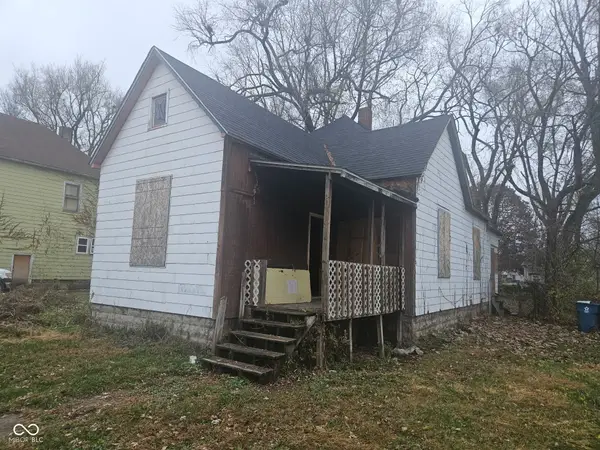 $22,999Active2 beds 1 baths1,144 sq. ft.
$22,999Active2 beds 1 baths1,144 sq. ft.1520 1st Avenue, Terre Haute, IN 47807
MLS# 22076733Listed by: REAL BROKER, LLC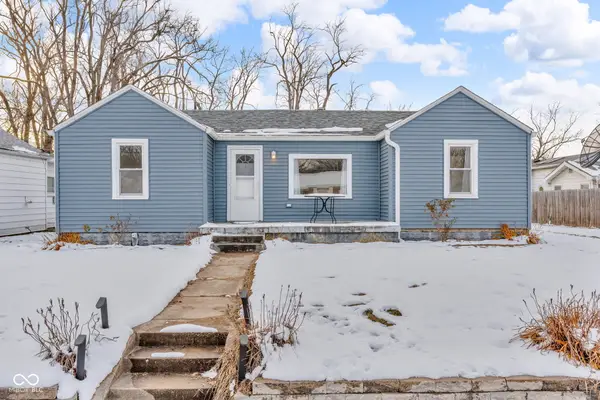 $158,500Active3 beds 1 baths1,336 sq. ft.
$158,500Active3 beds 1 baths1,336 sq. ft.2605 S 10th Street, Terre Haute, IN 47802
MLS# 22075474Listed by: F.C. TUCKER ADVANTAGE, REALTOR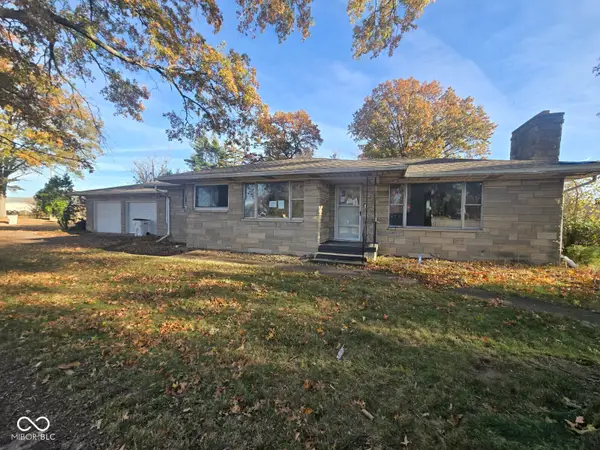 $110,000Pending2 beds 1 baths1,518 sq. ft.
$110,000Pending2 beds 1 baths1,518 sq. ft.700 E Mary Lane, Terre Haute, IN 47802
MLS# 22075689Listed by: L.J. MICHAELS, INC.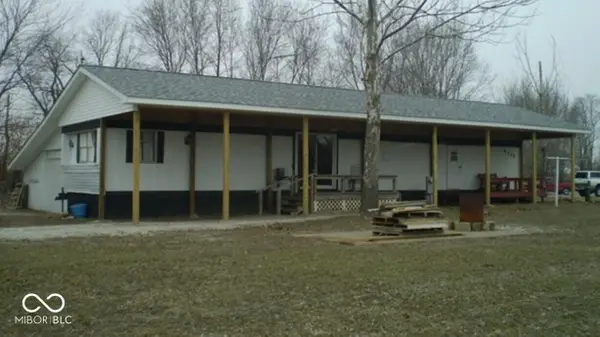 Listed by ERA$60,000Active2 beds 2 baths840 sq. ft.
Listed by ERA$60,000Active2 beds 2 baths840 sq. ft.6149 S Kats Place, Terre Haute, IN 47802
MLS# 22075158Listed by: PRIME REAL ESTATE ERA POWERED
