7737 N 42nd Street, Terre Haute, IN 47805
Local realty services provided by:Schuler Bauer Real Estate ERA Powered
7737 N 42nd Street,Terre Haute, IN 47805
$274,999
- 4 Beds
- 3 Baths
- 1,824 sq. ft.
- Single family
- Pending
Listed by:ken b. stuff
Office:f.c. tucker company
MLS#:22053907
Source:IN_MIBOR
Price summary
- Price:$274,999
- Price per sq. ft.:$150.77
About this home
Don't miss this COMPLETELY UPDATED 4 bed, 2.5 bath ranch located on over a half-acre, corner lot! The home features updated vinyl plank flooring, Quartz countertops, bathrooms, kitchen, ss appliances, and so much more! Vinyl Plank flooring can be found throughout the open concept living room, dining room, kitchen, and entry way. Don't miss the beautiful stonework around the electric fireplace in the living room! The eye-catching kitchen features a large island, Quartz countertops, new cabinets for ample storage, and brand-new stainless-steel appliances! The dining room allows for additional storage in the built-in buffet bar. The large primary suite features a seating area with two large closets, and in the bathroom, you'll enjoy a gorgeous, tiled shower with a large double vanity. This home boasts 3 additional bedrooms and 1.5 additional updated bathrooms. The large fenced-in backyard allows for privacy and the large deck is perfect for entertaining. Don't forget the oversized two car garage and additional storage shed. This home is a MUST SEE! Schedule your showing today!
Contact an agent
Home facts
- Year built:1980
- Listing ID #:22053907
- Added:56 day(s) ago
- Updated:September 25, 2025 at 01:28 PM
Rooms and interior
- Bedrooms:4
- Total bathrooms:3
- Full bathrooms:2
- Half bathrooms:1
- Living area:1,824 sq. ft.
Heating and cooling
- Cooling:Central Electric
- Heating:Electric, Forced Air
Structure and exterior
- Year built:1980
- Building area:1,824 sq. ft.
- Lot area:0.51 Acres
Finances and disclosures
- Price:$274,999
- Price per sq. ft.:$150.77
New listings near 7737 N 42nd Street
- New
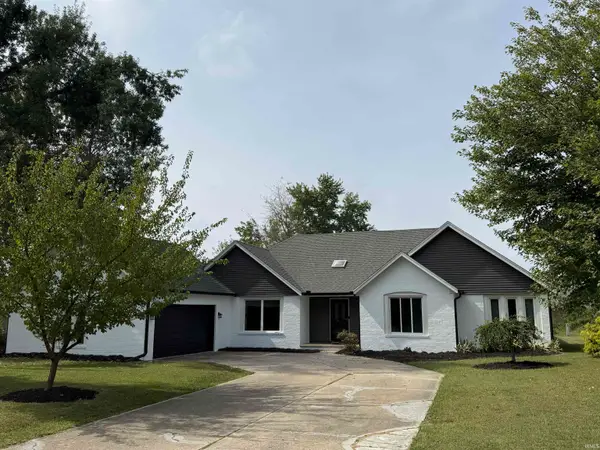 $299,900Active3 beds 2 baths1,983 sq. ft.
$299,900Active3 beds 2 baths1,983 sq. ft.35 Ridgecrest Court, Terre Haute, IN 47802
MLS# 202538774Listed by: RE/MAX ACCLAIMED PROPERTIES - New
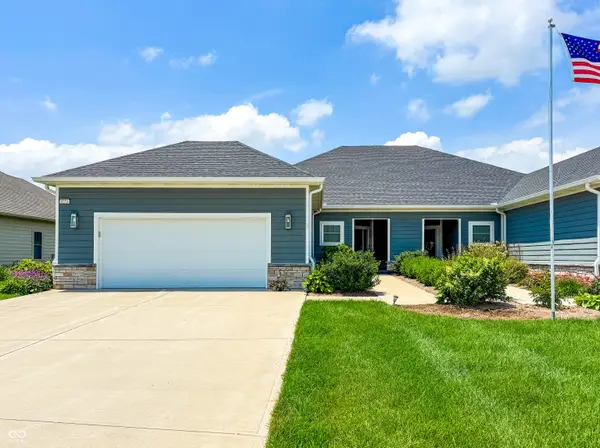 $335,000Active2 beds 2 baths1,054 sq. ft.
$335,000Active2 beds 2 baths1,054 sq. ft.4716 Jennah Way, Terre Haute, IN 47802
MLS# 22064266Listed by: RE/MAX REAL ESTATE ASSOCIATES - New
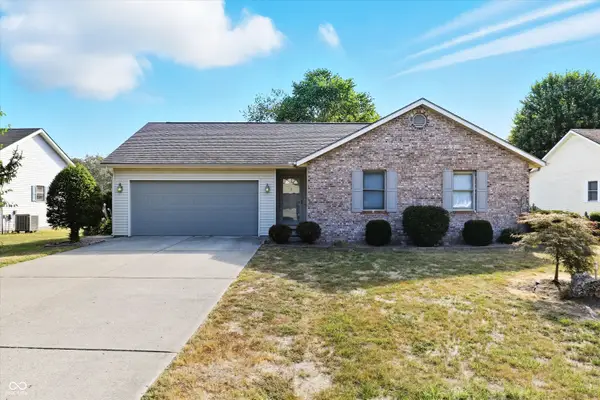 $215,000Active3 beds 2 baths1,162 sq. ft.
$215,000Active3 beds 2 baths1,162 sq. ft.4311 S Hidden Way Street, Terre Haute, IN 47802
MLS# 22064095Listed by: TOTALIS REAL ESTATE SOLUTIONS - New
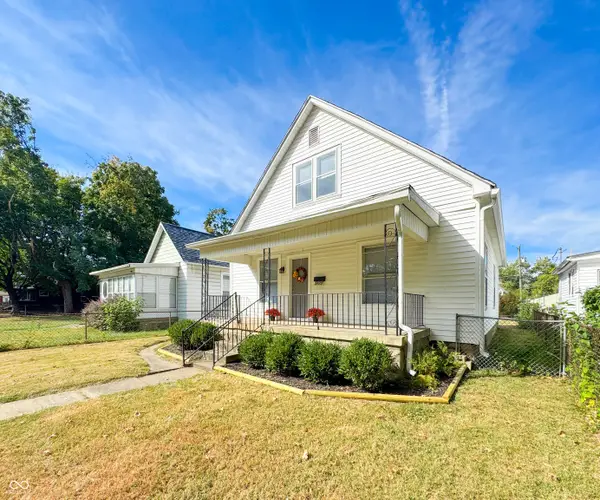 $95,000Active2 beds 1 baths1,120 sq. ft.
$95,000Active2 beds 1 baths1,120 sq. ft.1425 S 11th Street, Terre Haute, IN 47802
MLS# 22063909Listed by: RE/MAX REAL ESTATE ASSOCIATES - New
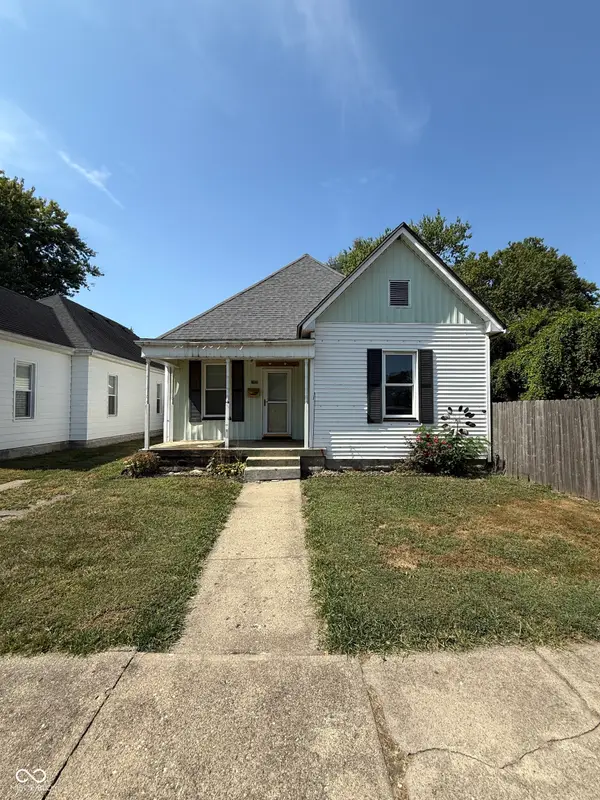 $79,900Active2 beds 1 baths1,314 sq. ft.
$79,900Active2 beds 1 baths1,314 sq. ft.1646 Garfield Avenue, Terre Haute, IN 47804
MLS# 22063586Listed by: JMG INDIANA - New
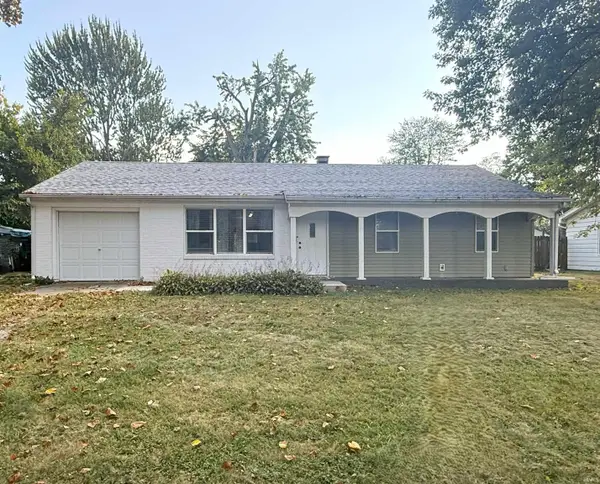 $149,900Active3 beds 1 baths1,300 sq. ft.
$149,900Active3 beds 1 baths1,300 sq. ft.809 E Azalia Drive, Terre Haute, IN 47802
MLS# 202537655Listed by: SEASONS OF INDIANA REAL ESTATE LLC - New
 $56,000Active2 beds 1 baths960 sq. ft.
$56,000Active2 beds 1 baths960 sq. ft.2809 S 11th 1/2 Street, Terre Haute, IN 47802
MLS# 22063177Listed by: BEYCOME BROKERAGE REALTY LLC - New
 $279,900Active4 beds 2 baths1,650 sq. ft.
$279,900Active4 beds 2 baths1,650 sq. ft.6198 W French Drive, Terre Haute, IN 47802
MLS# 22063026Listed by: RE/MAX REAL ESTATE ASSOCIATES 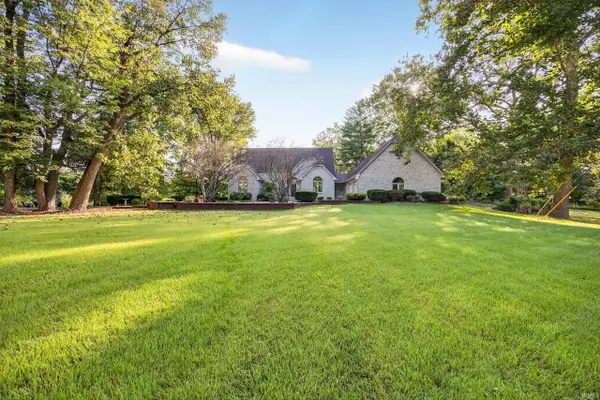 $850,000Active4 beds 6 baths6,450 sq. ft.
$850,000Active4 beds 6 baths6,450 sq. ft.10124 Israel Road, Terre Haute, IN 47802
MLS# 202537102Listed by: INMAN REALTY COMPANY LLC $118,000Active3 beds 1 baths1,074 sq. ft.
$118,000Active3 beds 1 baths1,074 sq. ft.7581 Wabash Avenue, Terre Haute, IN 47803
MLS# 22062552Listed by: RE/MAX REAL ESTATE ASSOCIATES
