6691 W Sr 47, Thorntown, IN 46071
Local realty services provided by:ERA Crossroads
Listed by: aimee nessAgt: 765-418-3969
Office: aimee ness realty group
MLS#:202546453
Source:Indiana Regional MLS
Price summary
- Price:$320,000
- Price per sq. ft.:$195.84
About this home
Experience single-level living on 1.3 acres at 6691 W SR 47—perfect for anyone seeking a home with acreage near Thorntown. This brick ranch offers a functional layout with a large primary bedroom, walk-in closet, and private bath, plus two additional bedrooms and a full hall bath. Storage is abundant throughout the home and basement. The open-concept living, family, dining, and kitchen areas create a comfortable space for everyday living. Old-brick accents add character, and the fireplace in the family room provides a warm focal point. The dining area easily fits a large table for gatherings or extra workspace. Recent upgrades include a new well (well head and pump) and a septic system cleaned and upgraded with riser. Outdoor living is effortless with a back patio overlooking wide green space—ideal for relaxing, grilling, or gardening. The attached two-car garage offers space for vehicles, tools, or projects. Located along scenic SR 47, this property blends rural privacy with convenient access to Thorntown, parks, commuter routes, and local amenities. This estate property is **sold AS-IS**. Come see this 1.3-acre setting for yourself to appreciate the space and location.
Contact an agent
Home facts
- Year built:1967
- Listing ID #:202546453
- Added:50 day(s) ago
- Updated:January 08, 2026 at 04:29 PM
Rooms and interior
- Bedrooms:3
- Total bathrooms:2
- Full bathrooms:2
- Living area:1,226 sq. ft.
Heating and cooling
- Cooling:Central Air
- Heating:Conventional, Forced Air, Gas
Structure and exterior
- Roof:Composite
- Year built:1967
- Building area:1,226 sq. ft.
- Lot area:1.3 Acres
Schools
- High school:Western Boone
- Middle school:Western Boone Jr/Sr
- Elementary school:Thorntown
Finances and disclosures
- Price:$320,000
- Price per sq. ft.:$195.84
- Tax amount:$951
New listings near 6691 W Sr 47
- New
 $750,000Active4 beds 3 baths3,314 sq. ft.
$750,000Active4 beds 3 baths3,314 sq. ft.6519 N 350 W, Thorntown, IN 46071
MLS# 22078404Listed by: EXP REALTY, LLC  $715,000Pending4 beds 3 baths2,447 sq. ft.
$715,000Pending4 beds 3 baths2,447 sq. ft.1125 W Blubaugh Avenue, Thorntown, IN 46071
MLS# 202600078Listed by: F.C. TUCKER/SHOOK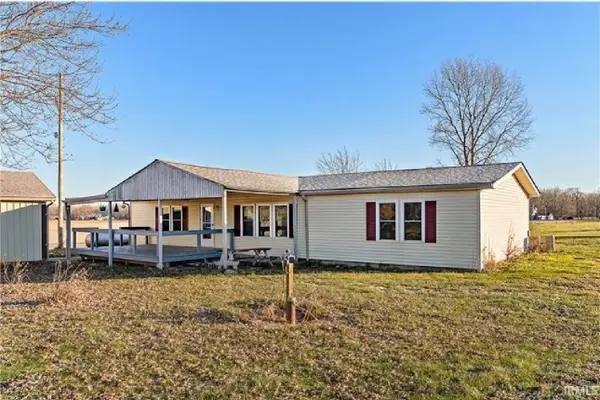 $149,900Active3 beds 2 baths1,568 sq. ft.
$149,900Active3 beds 2 baths1,568 sq. ft.6823 N Us Highway 52, Thorntown, IN 46071
MLS# 202548600Listed by: EXP REALTY, LLC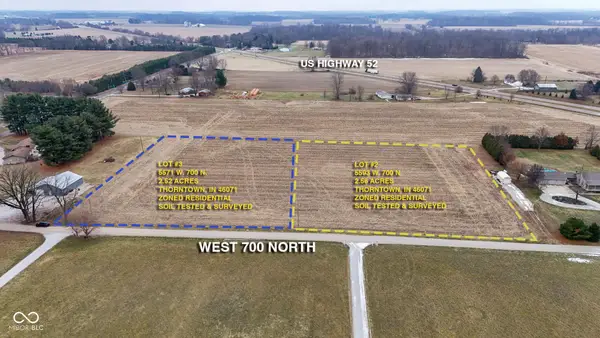 $130,000Active2.52 Acres
$130,000Active2.52 Acres5571 W 700 N, Thorntown, IN 46071
MLS# 22076164Listed by: F.C. TUCKER COMPANY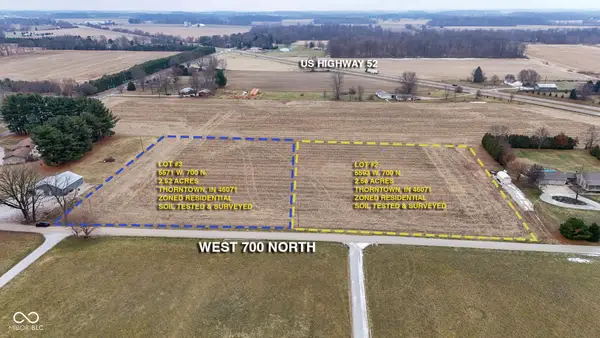 $130,000Active2.56 Acres
$130,000Active2.56 Acres5593 W 700 N, Thorntown, IN 46071
MLS# 22076166Listed by: F.C. TUCKER COMPANY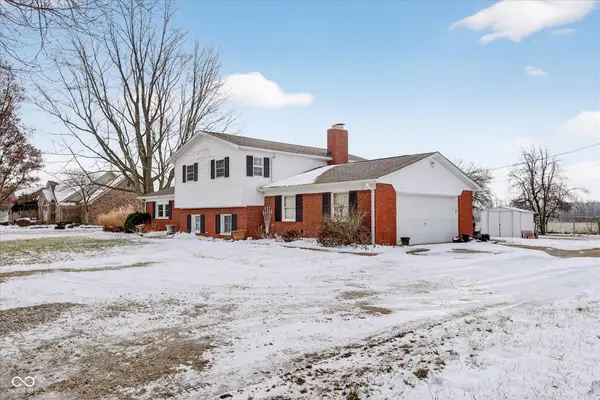 $320,000Pending3 beds 3 baths2,084 sq. ft.
$320,000Pending3 beds 3 baths2,084 sq. ft.6433 W State Road 47, Thorntown, IN 46071
MLS# 22075465Listed by: THE AGENCY INDY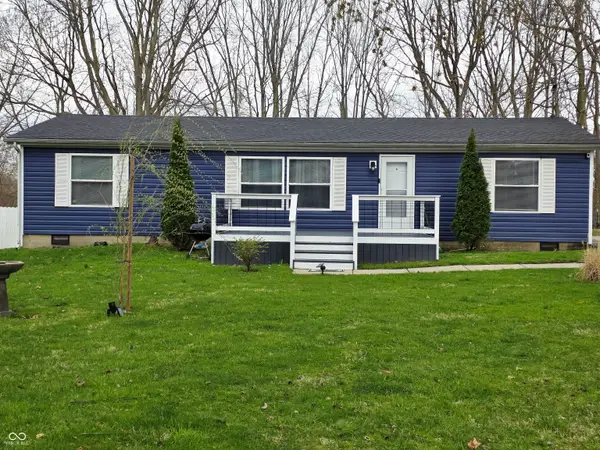 $220,000Pending3 beds 2 baths1,296 sq. ft.
$220,000Pending3 beds 2 baths1,296 sq. ft.328 N Front Street, Thorntown, IN 46071
MLS# 22074653Listed by: HOPE REALTY, LLC $275,000Active4 beds 2 baths1,578 sq. ft.
$275,000Active4 beds 2 baths1,578 sq. ft.117 N Market Street, Thorntown, IN 46071
MLS# 202545634Listed by: ROSE GOLD REALTY $450,000Active5 beds 3 baths4,192 sq. ft.
$450,000Active5 beds 3 baths4,192 sq. ft.5388 W Hazelrigg Road, Thorntown, IN 46071
MLS# 22071625Listed by: EXP REALTY, LLC
