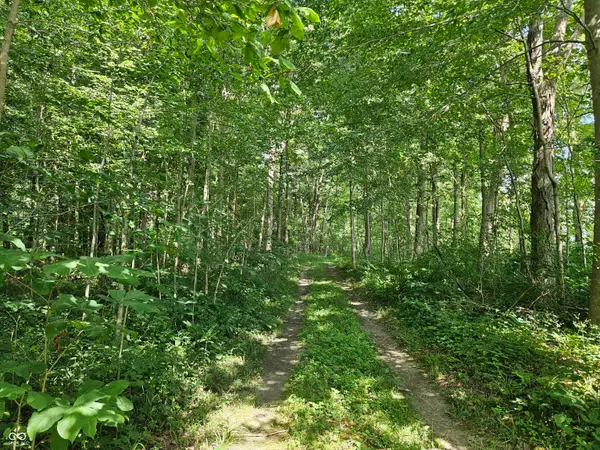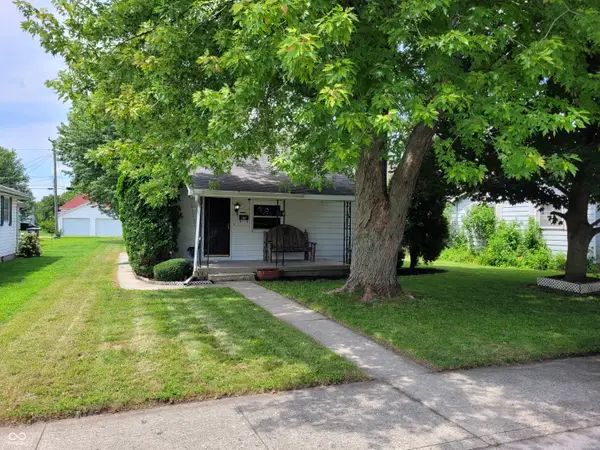221 N Conde Street, Tipton, IN 46072
Local realty services provided by:Schuler Bauer Real Estate ERA Powered



221 N Conde Street,Tipton, IN 46072
$274,900
- 3 Beds
- 2 Baths
- 1,666 sq. ft.
- Single family
- Active
Listed by:jeffrey boller
Office:vision one real estate
MLS#:22057449
Source:IN_MIBOR
Price summary
- Price:$274,900
- Price per sq. ft.:$165.01
About this home
Wow, this is a MUST See! Totally redone 3 bed/2 full bath home with dream kitchen! Right in the heart of the town of Tipton, this home features all the charm of a Country Ranch including 10 ft ceilings with the modern updates of a brand new kitchen & baths plus new lighting and Vinyl Plank flooring throughout with some great family features like an eat-in kitchen bar, huge laundry room and extra closets added. As you enter the front door from you the front deck, you will see the craftsmanship right away with the 4 season room. After that, you enter a huge family room that like the ole' days is flanked by the 3 bedrooms with all new ceiling fans on each side. The Primary had a large closet added to it and features an ensuite bathroom that is very large with a double vanity and rain shower head. It also has a separate hot water hose for convenient bucket fills. The family room opens up into the kitchen which features new cabinets with Butcher Block countertops, Tile backsplash, high end State of the Art appliances and a brand new sink that features sadd-ons like a cutting board etc. The seller purchased stools to show off the bar area with lots of shelves and plenty of cabinets including a pantry! From there you enter the formal dining room area and continue to a huge Laundry area including Washer/Dryer and a full bath off of it. Everything is new and beautiful. Out the back is a huge covered porch that leads to a two car garage with carport area perfect for a golf cart or tractor. The yard is very spacious and some fencing exists with the owner looking for more. The Alley way on the side makes it easy to access the property and the location to downtown is very close. Come check out this Country Charmer which has been updated to give you all the modern day conveniences!
Contact an agent
Home facts
- Year built:1875
- Listing Id #:22057449
- Added:1 day(s) ago
- Updated:August 22, 2025 at 02:41 AM
Rooms and interior
- Bedrooms:3
- Total bathrooms:2
- Full bathrooms:2
- Living area:1,666 sq. ft.
Heating and cooling
- Cooling:Central Electric
- Heating:Forced Air
Structure and exterior
- Year built:1875
- Building area:1,666 sq. ft.
- Lot area:0.25 Acres
Utilities
- Water:Public Water
Finances and disclosures
- Price:$274,900
- Price per sq. ft.:$165.01
New listings near 221 N Conde Street
- New
 $110,000Active3 beds 1 baths1,968 sq. ft.
$110,000Active3 beds 1 baths1,968 sq. ft.337 Sweetland Avenue, Tipton, IN 46072
MLS# 202533556Listed by: EXP REALTY LLC - New
 $199,900Active3 beds 1 baths1,328 sq. ft.
$199,900Active3 beds 1 baths1,328 sq. ft.317 Kentucky Avenue, Tipton, IN 46072
MLS# 202532991Listed by: RE/MAX ANEW REALTY - New
 $359,900Active4 beds 3 baths2,058 sq. ft.
$359,900Active4 beds 3 baths2,058 sq. ft.304 W Adams Street, Tipton, IN 46072
MLS# 202532844Listed by: RE/MAX ANEW REALTY  $450,000Active9 Acres
$450,000Active9 Acres0 E Jefferson Street, Tipton, IN 46072
MLS# 202531036Listed by: THE HARDIE GROUP $355,000Pending2 beds 2 baths1,745 sq. ft.
$355,000Pending2 beds 2 baths1,745 sq. ft.715 Willow Branch, Tipton, IN 46072
MLS# 202531849Listed by: HIGHGARDEN REAL ESTATE $280,000Pending3 beds 3 baths1,768 sq. ft.
$280,000Pending3 beds 3 baths1,768 sq. ft.2557 S 900 W, Tipton, IN 46072
MLS# 202531468Listed by: RE/MAX ANEW REALTY $95,000Active5 Acres
$95,000Active5 Acres4148 E State Road 28, Tipton, IN 46072
MLS# 22055636Listed by: KELLER WILLIAMS INDY METRO NE $359,000Pending5 beds 4 baths3,514 sq. ft.
$359,000Pending5 beds 4 baths3,514 sq. ft.330 Fairview Avenue, Tipton, IN 46072
MLS# 202530847Listed by: MARK DIETEL REALTY, LLC $400,000Pending4 beds 3 baths2,664 sq. ft.
$400,000Pending4 beds 3 baths2,664 sq. ft.3883 E 100 S, Tipton, IN 46072
MLS# 22050586Listed by: RE/MAX ANEW REALTY $172,900Active3 beds 1 baths1,008 sq. ft.
$172,900Active3 beds 1 baths1,008 sq. ft.814 Mill Street, Tipton, IN 46072
MLS# 22054733Listed by: EXP REALTY, LLC
