7899 Timber Cliff Lane, Trafalgar, IN 46181
Local realty services provided by:Schuler Bauer Real Estate ERA Powered
7899 Timber Cliff Lane,Trafalgar, IN 46181
$899,900
- 3 Beds
- 4 Baths
- 3,758 sq. ft.
- Single family
- Active
Listed by: rob campbell, joyce campbell
Office: re/max advanced realty
MLS#:22050246
Source:IN_MIBOR
Price summary
- Price:$899,900
- Price per sq. ft.:$239.46
About this home
Beautiful view of Lamb Lake on 1.58 wooded acres. Nicely updated 2 story w/walk out basement. Primary suite w/huge walk-in closet and full bath and lakeview from bedroom window. Darling reading nook or playroom on upper level. Roomy kitchen w/loads of counters, cabinets, center island & breakfast room opening to upper deck with lakeview. Spacious great room w/cozy gas fireplace and doors opening to upper deck. Formal Dining, office & half bath also on main level. Low maintenance upper deck installed in 2021 is approx 1,550 sq ft of outdoor entertainment space! Lower walkout level has laundry room, workshop, full bath, and 29x24 flex space for rec room, family room or whatever your needs may be! Opens to lower deck on lakeside to access hot tub & firepit sitting area for even more outdoor enjoyment! Stairway leads to boat parking in back of quiet cove. Hop in your boat and head out to enjoy boating, fishing, skiing, tubing, private beach, & wildlife on the finest private lake Indiana has to offer! Be sure to read attached list of Special Features & Updates
Contact an agent
Home facts
- Year built:1981
- Listing ID #:22050246
- Added:118 day(s) ago
- Updated:November 06, 2025 at 11:28 PM
Rooms and interior
- Bedrooms:3
- Total bathrooms:4
- Full bathrooms:3
- Half bathrooms:1
- Living area:3,758 sq. ft.
Heating and cooling
- Cooling:Central Electric
- Heating:Forced Air
Structure and exterior
- Year built:1981
- Building area:3,758 sq. ft.
- Lot area:1.58 Acres
Utilities
- Water:Public Water
Finances and disclosures
- Price:$899,900
- Price per sq. ft.:$239.46
New listings near 7899 Timber Cliff Lane
- New
 $240,000Active1 beds 2 baths1,344 sq. ft.
$240,000Active1 beds 2 baths1,344 sq. ft.2084 W 750 S, Trafalgar, IN 46181
MLS# 22071619Listed by: LAND PRO REALTY - New
 $494,500Active2 beds 1 baths1,080 sq. ft.
$494,500Active2 beds 1 baths1,080 sq. ft.2750 W 750 S, Trafalgar, IN 46181
MLS# 22067835Listed by: MENSENDIEK REAL ESTATE, LLC 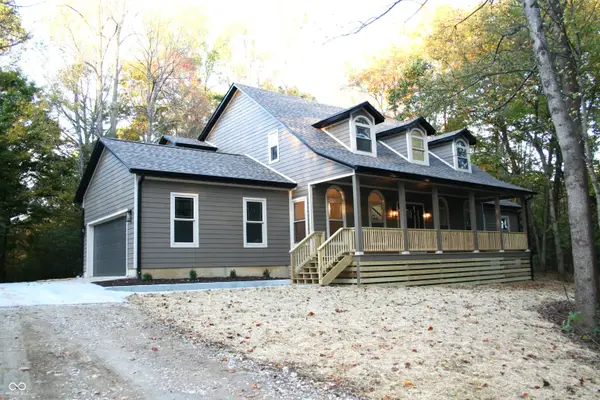 $650,000Pending5 beds 4 baths2,931 sq. ft.
$650,000Pending5 beds 4 baths2,931 sq. ft.2886 Webber Hill Road, Trafalgar, IN 46181
MLS# 22069400Listed by: RE/MAX TEAM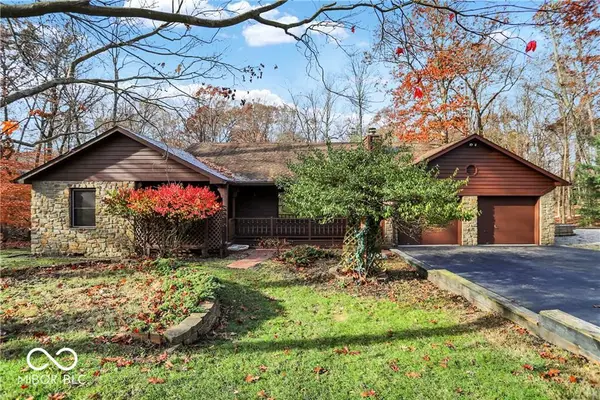 $535,000Active3 beds 3 baths2,246 sq. ft.
$535,000Active3 beds 3 baths2,246 sq. ft.8048 S Indian Ridge Drive, Trafalgar, IN 46181
MLS# 22068997Listed by: SMYTHE & CO, INC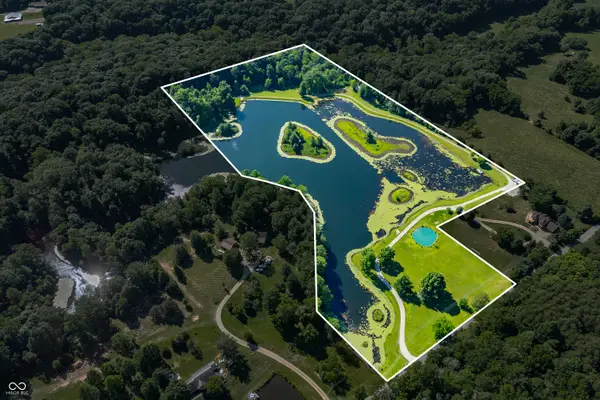 $450,000Active19 Acres
$450,000Active19 Acres1 S 500 W, Trafalgar, IN 46181
MLS# 22069197Listed by: KELLER WILLIAMS INDY METRO S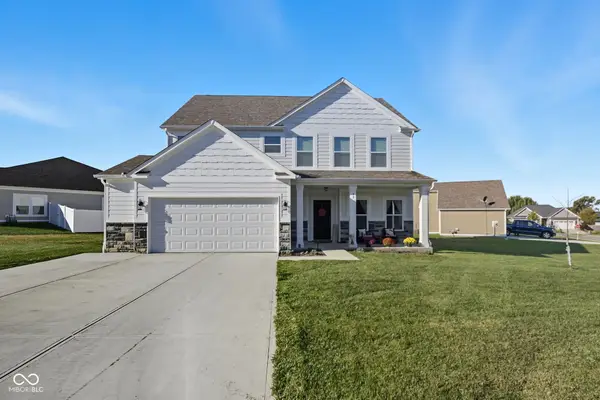 $365,000Active4 beds 3 baths2,552 sq. ft.
$365,000Active4 beds 3 baths2,552 sq. ft.55 Manchester Drive, Trafalgar, IN 46181
MLS# 22067002Listed by: REAL BROKER, LLC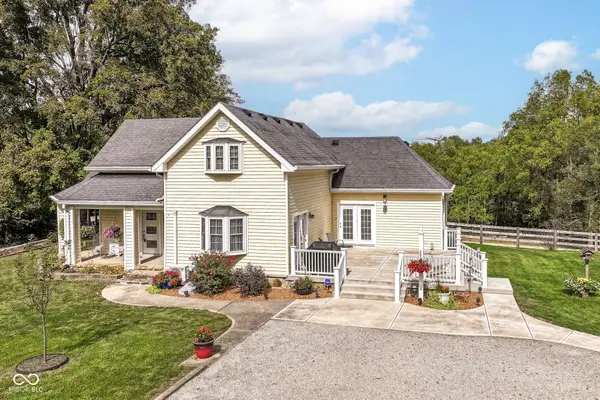 $489,500Active3 beds 3 baths2,707 sq. ft.
$489,500Active3 beds 3 baths2,707 sq. ft.7641 S 500 W, Trafalgar, IN 46181
MLS# 22067523Listed by: REAL BROKER, LLC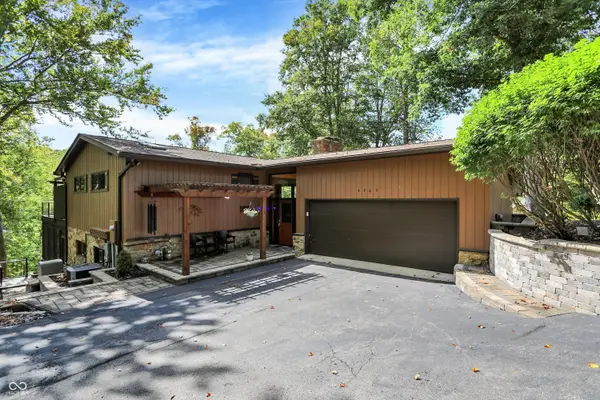 $1,600,000Active4 beds 4 baths4,136 sq. ft.
$1,600,000Active4 beds 4 baths4,136 sq. ft.4465 Grouse Drive, Trafalgar, IN 46181
MLS# 22067815Listed by: SMYTHE & CO, INC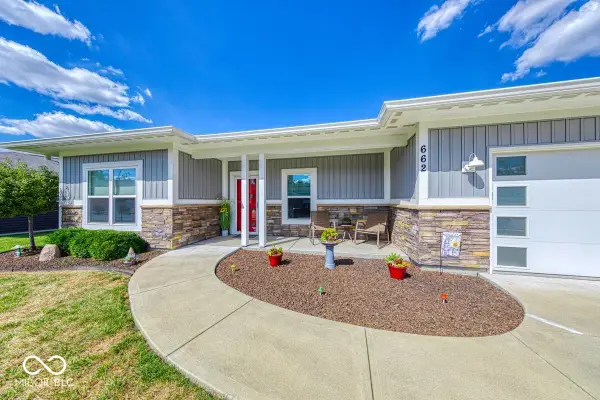 $314,900Pending3 beds 2 baths1,707 sq. ft.
$314,900Pending3 beds 2 baths1,707 sq. ft.662 S Sobota Way, Trafalgar, IN 46181
MLS# 22063938Listed by: ACUP TEAM, LLC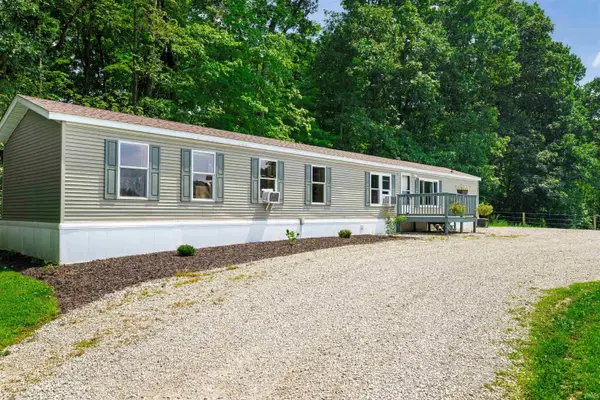 $289,000Pending2 beds 2 baths1,216 sq. ft.
$289,000Pending2 beds 2 baths1,216 sq. ft.7847 Bean Blossom Road, Trafalgar, IN 46181
MLS# 202538646Listed by: LAND PRO REALTY
