776 W Harsax Drive, Upland, IN 46989
Local realty services provided by:ERA Crossroads
Listed by: tyler cunninghamCell: 260-437-8547
Office: exp realty, llc.
MLS#:202604897
Source:Indiana Regional MLS
Price summary
- Price:$333,330
- Price per sq. ft.:$123.46
About this home
Located just minutes from Taylor University and 15–20 minutes from Indiana Wesleyan, this two story home can be your full time residence or a student rental investment. The master bedroom and bathroom were completely remodeled in 2021 with a walk in shower, double sinks, and durable waterproof flooring. All three original bedrooms offer generous space and natural light, while a new front room can function as a fourth bedroom, office, or extra storage. The home features a spacious family and dining room combo, perfect for gatherings, a 2019 concrete patio for outdoor entertaining, two car attached garage, oversized driveway, and a covered front porch overlooking a shaded pond. Brand new windows in 2023, complete with a lifetime warranty, add peace of mind. Well cared for and thoughtfully improved, this home is ready for its next chapter.
Contact an agent
Home facts
- Year built:1990
- Listing ID #:202604897
- Added:248 day(s) ago
- Updated:February 17, 2026 at 11:49 PM
Rooms and interior
- Bedrooms:4
- Total bathrooms:3
- Full bathrooms:2
- Living area:2,700 sq. ft.
Heating and cooling
- Cooling:Central Air
- Heating:Electric, Heat Pump
Structure and exterior
- Year built:1990
- Building area:2,700 sq. ft.
- Lot area:0.4 Acres
Schools
- High school:Eastbrook
- Middle school:Eastbrook
- Elementary school:Eastbrook South
Utilities
- Water:City
- Sewer:City
Finances and disclosures
- Price:$333,330
- Price per sq. ft.:$123.46
- Tax amount:$2,105
New listings near 776 W Harsax Drive
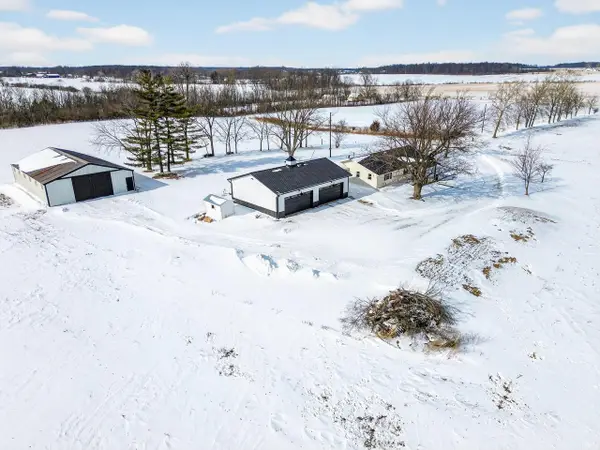 $354,900Active3 beds 2 baths1,440 sq. ft.
$354,900Active3 beds 2 baths1,440 sq. ft.9810 E 400 South, Upland, IN 46989
MLS# 202602964Listed by: RE/MAX REALTY ONE $264,900Active26.24 Acres
$264,900Active26.24 Acres11757 E 1000 S, Upland, IN 46989
MLS# 22076120Listed by: THE STEWART HOME GROUP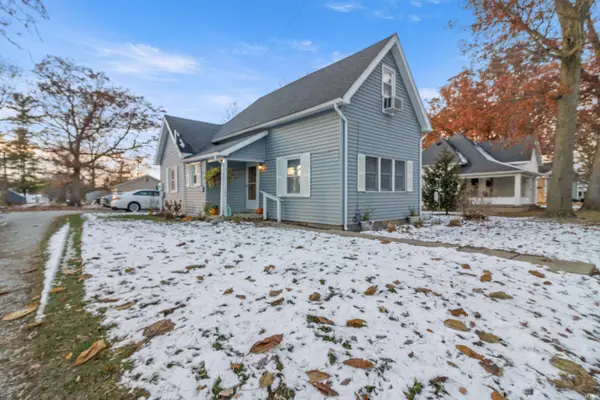 $124,900Pending3 beds 1 baths1,346 sq. ft.
$124,900Pending3 beds 1 baths1,346 sq. ft.265 N Half Street, Upland, IN 46989
MLS# 202545697Listed by: NICHOLSON REALTY 2.0 LLC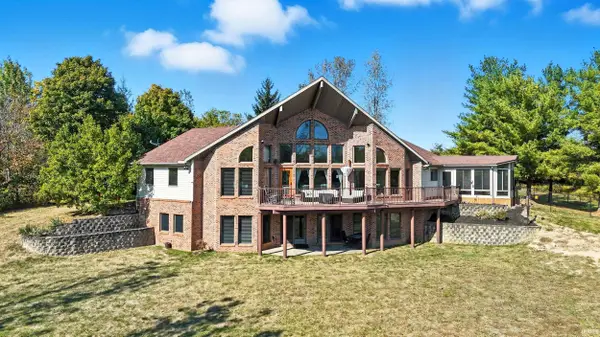 $637,499Active4 beds 4 baths3,614 sq. ft.
$637,499Active4 beds 4 baths3,614 sq. ft.2300 S Eighth Street, Upland, IN 46989
MLS# 202542123Listed by: MIKE THOMAS ASSOC., INC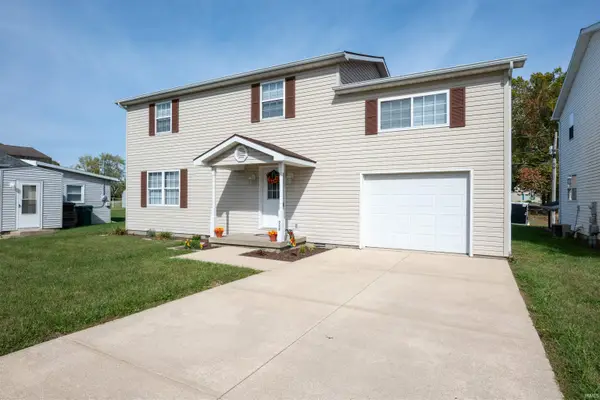 $289,900Active4 beds 3 baths2,028 sq. ft.
$289,900Active4 beds 3 baths2,028 sq. ft.328 W Jefferson Street, Upland, IN 46911
MLS# 202541269Listed by: F.C. TUCKER REALTY CENTER $1,946,000Active140.37 Acres
$1,946,000Active140.37 AcresS 950 East Street, Upland, IN 46989
MLS# 202532105Listed by: RE/MAX REAL ESTATE GROUPS $400,800Active4 beds 3 baths2,588 sq. ft.
$400,800Active4 beds 3 baths2,588 sq. ft.Lot 7 W South Street, Upland, IN 46989
MLS# 202517453Listed by: POINT1 REALTY $391,800Active3 beds 2 baths2,167 sq. ft.
$391,800Active3 beds 2 baths2,167 sq. ft.Lot 8 W South Street, Upland, IN 46989
MLS# 202517455Listed by: POINT1 REALTY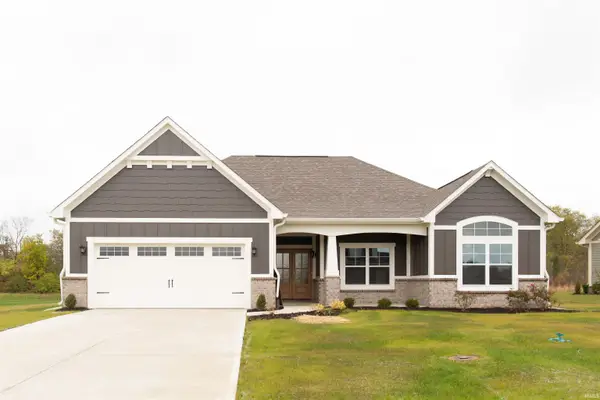 $347,800Active2 beds 2 baths1,825 sq. ft.
$347,800Active2 beds 2 baths1,825 sq. ft.Lot 9 W South Street, Upland, IN 46989
MLS# 202517460Listed by: POINT1 REALTY

