2551 Kerry Drive, Valparaiso, IN 46385
Local realty services provided by:ERA Naper Realty
2551 Kerry Drive,Valparaiso, IN 46385
$455,000
- 4 Beds
- 3 Baths
- - sq. ft.
- Single family
- Sold
Listed by: kelly white
Office: mccolly real estate
MLS#:12492106
Source:MLSNI
Sorry, we are unable to map this address
Price summary
- Price:$455,000
About this home
Immaculate 4 Bedroom 3 Bath 2-Story Home built in 2018 with many upgrades, 3 Car Attached Garage + Full Unfinished Bsmt! This gorgeous home sits on a professionally landscaped corner lot with irrigation system and vinyl privacy fence along with a custom paver patio for outside entertaining. The front covered porch leads to the main level with updated plank flooring & 9' ceilings + a large foyer open to a great office area or formal living, beautiful kitchen with 42" cabinets with crown molding - island - pantry - custom lighting & stainless steel appliances all open to the breakfast area and open rec-room, a nice powder room completes the main level. Upstairs to you will find an additional loft rec-room area along with a full guest bath and 4 generous bedrooms including the owner's suite with a full bath that has a soaking tub - separate walk-in shower & double sinks + a walk-in closet. The basement offers great storage or room to grown with 1 egress window. There is an alarm system - central air - Nest Cameras and so much more!
Contact an agent
Home facts
- Year built:2018
- Listing ID #:12492106
- Added:80 day(s) ago
- Updated:December 30, 2025 at 07:52 AM
Rooms and interior
- Bedrooms:4
- Total bathrooms:3
- Full bathrooms:2
- Half bathrooms:1
Heating and cooling
- Cooling:Central Air
- Heating:Forced Air
Structure and exterior
- Year built:2018
Utilities
- Water:Public
- Sewer:Public Sewer
Finances and disclosures
- Price:$455,000
- Tax amount:$4,201 (2024)
New listings near 2551 Kerry Drive
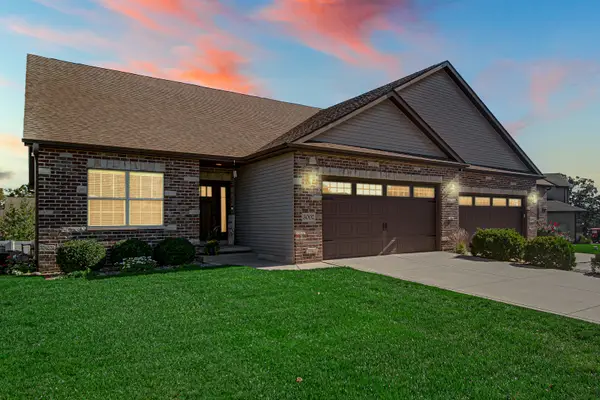 $400,000Active4 beds 3 baths2,857 sq. ft.
$400,000Active4 beds 3 baths2,857 sq. ft.3002 Winter Garden Drive, Valparaiso, IN 46385
MLS# 12513169Listed by: DREAM TEAM AGENTS REAL ESTATE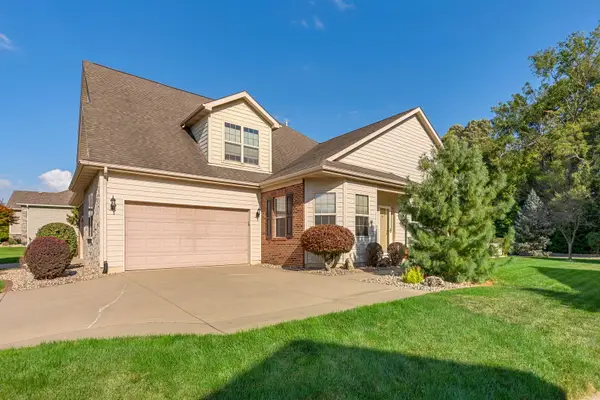 $364,900Active2 beds 3 baths1,943 sq. ft.
$364,900Active2 beds 3 baths1,943 sq. ft.2804 Beauty Creek Run, Valparaiso, IN 46385
MLS# 12497489Listed by: COLDWELL BANKER REALTY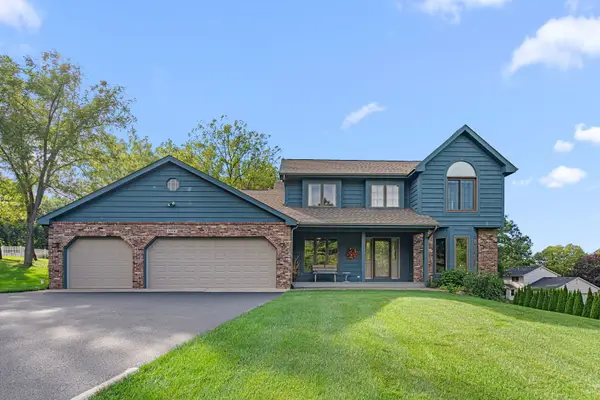 $565,000Active4 beds 1 baths2,431 sq. ft.
$565,000Active4 beds 1 baths2,431 sq. ft.124 N 350 W, Valparaiso, IN 46385
MLS# 12484449Listed by: COLDWELL BANKER REAL ESTATE GROUP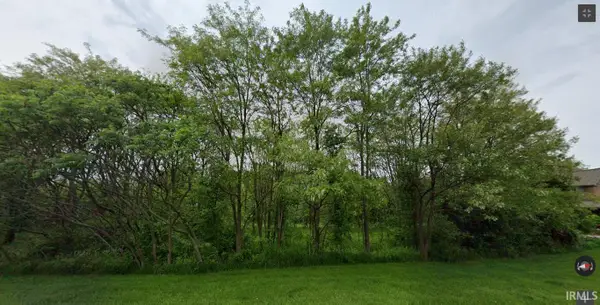 $99,500Active1.17 Acres
$99,500Active1.17 Acres667 Gainesway Circle, Valparaiso, IN 46385
MLS# 202536138Listed by: PREMIER PROPERTIES OF MICHIANA INC. $1,273,000Active5 beds 6 baths8,686 sq. ft.
$1,273,000Active5 beds 6 baths8,686 sq. ft.273 Bridlewood Lane, Valparaiso, IN 46385
MLS# 12430512Listed by: @PROPERTIES CHRISTIE'S INTERNATIONAL REAL ESTATE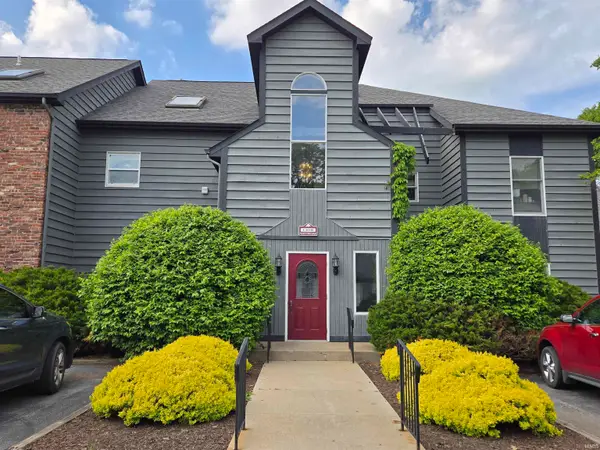 $245,000Active2 beds 2 baths1,704 sq. ft.
$245,000Active2 beds 2 baths1,704 sq. ft.1300 Winding Ridge Lane #C-8, Valparaiso, IN 46383
MLS# 202520598Listed by: LISTING LEADERS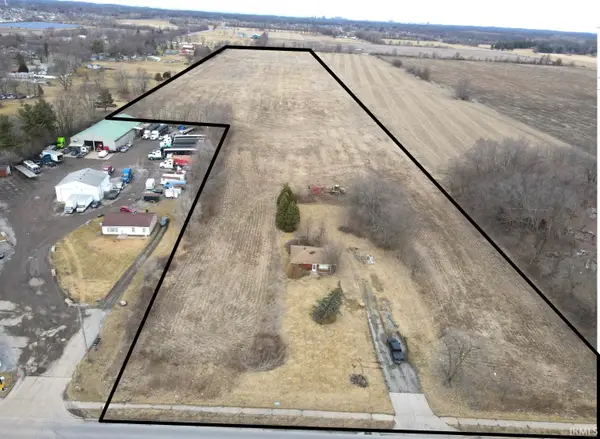 $695,000Active27.8 Acres
$695,000Active27.8 AcresV/L US 6, Valparaiso, IN 46385
MLS# 202507341Listed by: MOSSY OAK PROPERTIES/INDIANA LAND AND LIFESTYLE
