281 Larwick Circle, Valparaiso, IN 46385
Local realty services provided by:Results Realty ERA Powered
281 Larwick Circle,Valparaiso, IN 46385
$570,000
- 4 Beds
- 4 Baths
- 4,291 sq. ft.
- Single family
- Active
Listed by:bart botkin
Office:mccolly real estate
MLS#:12479856
Source:MLSNI
Price summary
- Price:$570,000
- Price per sq. ft.:$132.84
- Monthly HOA dues:$190
About this home
Stunning 1.5 Story Home on The Course at Aberdeen - Updated and Move-In Ready! This beautifully maintained home offers breathtaking golf course views and peace of mind with a new roof (2025) and new furnace and central air (2024). Step inside to soaring ceilings and a bright, open layout that seamlessly blends elegance and comfort. The spacious living room features an oversized arched window and flows effortlessly into the dramatic family room, showcasing 16-foot ceilings, a wall of windows, rich hardwood flooring, and a gorgeous stone fireplace. The hardwood continues into the kitchen, which boasts abundant cabinetry, granite countertops, a breakfast bar, and open sightlines to the breakfast room-perfect for enjoying morning coffee with scenic views. Step through the sliders to an oversized back deck and huge backyard backing up to the golf course setting. The main-floor primary suite is a true retreat with a large walk-in closet and spa-like bath featuring a whirlpool tub and tiled glass-enclosed shower. Upstairs, you'll find three generously sized bedrooms (one with vaulted ceilings) and a full bathroom. The finished basement offers incredible flexibility with a second family room, office or potential 5th bedroom, workout space, large 3/4 bathroom with tiled shower, and plenty of storage. A 3-car garage with tandem bay includes direct stairway access to the basement. Enjoy all that the Aberdeen community has to offer, including a clubhouse, swimming pool, park, and more-all in the Valparaiso school district and just minutes from downtown Valpo's vibrant restaurants, shops, and events.
Contact an agent
Home facts
- Year built:1999
- Listing ID #:12479856
- Added:6 day(s) ago
- Updated:October 01, 2025 at 06:28 AM
Rooms and interior
- Bedrooms:4
- Total bathrooms:4
- Full bathrooms:3
- Half bathrooms:1
- Living area:4,291 sq. ft.
Heating and cooling
- Cooling:Central Air
- Heating:Forced Air, Natural Gas
Structure and exterior
- Year built:1999
- Building area:4,291 sq. ft.
Utilities
- Water:Public
- Sewer:Public Sewer
Finances and disclosures
- Price:$570,000
- Price per sq. ft.:$132.84
- Tax amount:$4,511 (2024)
New listings near 281 Larwick Circle
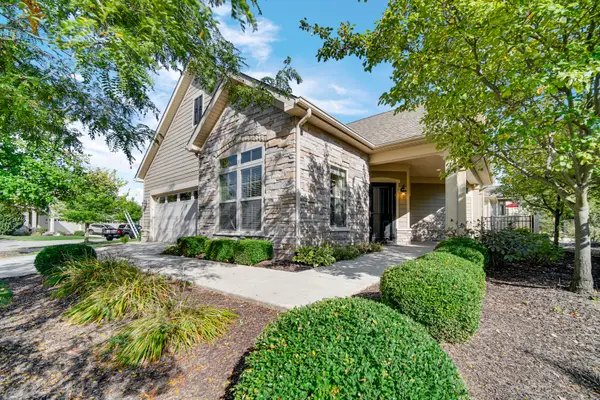 $449,900Pending2 beds 2 baths2,089 sq. ft.
$449,900Pending2 beds 2 baths2,089 sq. ft.3153 Indian Summer Circle, Valparaiso, IN 46385
MLS# 12471695Listed by: A.R.E. PARTNERS INC.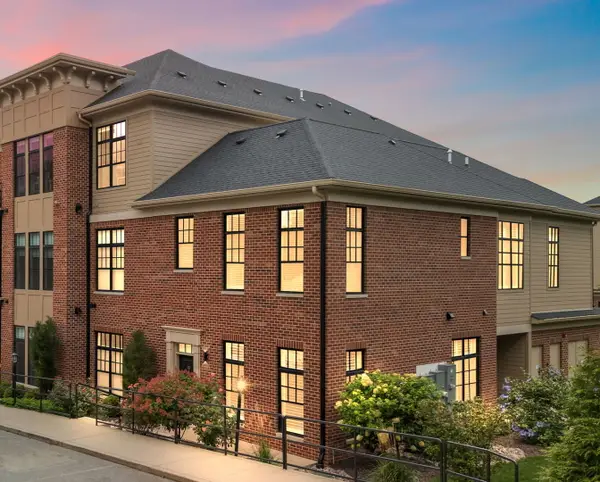 $494,500Active3 beds 3 baths1,982 sq. ft.
$494,500Active3 beds 3 baths1,982 sq. ft.207 Academy Street #106, Valparaiso, IN 46383
MLS# 12473312Listed by: REALTY EXECUTIVES PREMIER ILLINOIS $749,900Active5 beds 3 baths5,000 sq. ft.
$749,900Active5 beds 3 baths5,000 sq. ft.231 W 500 N, Valparaiso, IN 46385
MLS# 12466650Listed by: REALTY EXECUTIVES PREMIER ILLINOIS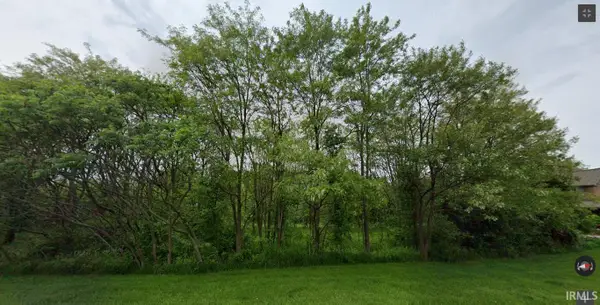 $99,500Active1.17 Acres
$99,500Active1.17 Acres667 Gainesway Circle, Valparaiso, IN 46385
MLS# 202536138Listed by: PREMIER PROPERTIES OF MICHIANA INC.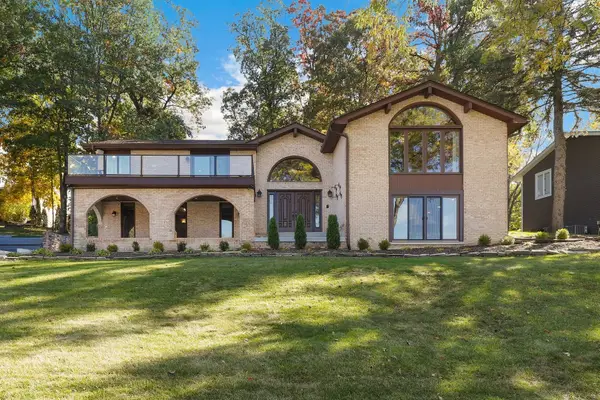 $699,000Pending4 beds 3 baths3,654 sq. ft.
$699,000Pending4 beds 3 baths3,654 sq. ft.175 Shorewood Drive, Valparaiso, IN 46385
MLS# 12435825Listed by: REDFIN CORPORATION- Open Sat, 12 to 2pm
 $1,299,000Active5 beds 6 baths8,686 sq. ft.
$1,299,000Active5 beds 6 baths8,686 sq. ft.273 Bridlewood Lane, Valparaiso, IN 46385
MLS# 12430512Listed by: @PROPERTIES CHRISTIE'S INTERNATIONAL REAL ESTATE  $1,999,000Pending7 beds 11 baths9,966 sq. ft.
$1,999,000Pending7 beds 11 baths9,966 sq. ft.3131 Pepper Creek Bridge Parkway, Valparaiso, IN 46385
MLS# 12333828Listed by: BERKSHIRE HATHAWAY HOMESERVICES EXECUTIVE GROUP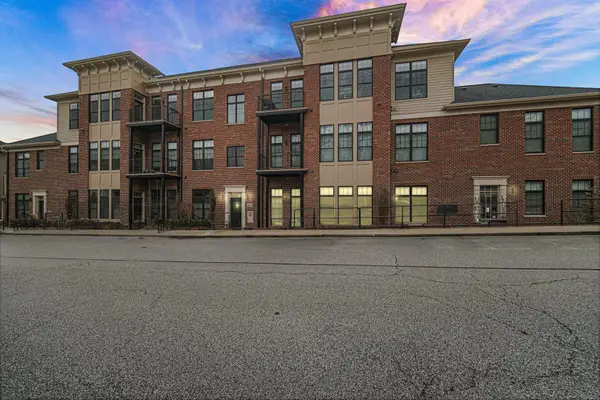 $399,900Active2 beds 2 baths1,334 sq. ft.
$399,900Active2 beds 2 baths1,334 sq. ft.207 Academy Street #104, Valparaiso, IN 46383
MLS# 12321945Listed by: CENTURY 21 ALLIANCE GROUP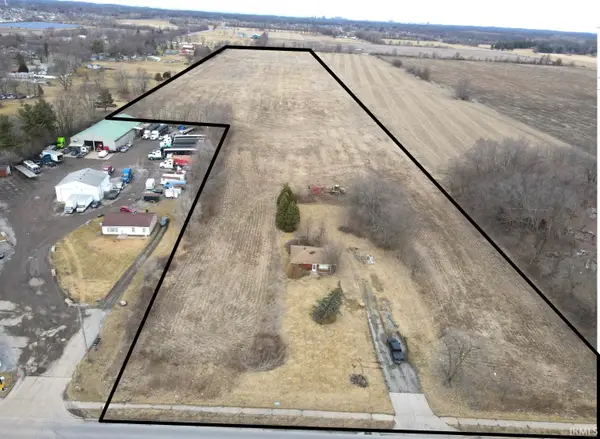 $695,000Active27.8 Acres
$695,000Active27.8 AcresV/L US 6, Valparaiso, IN 46385
MLS# 202507341Listed by: MOSSY OAK PROPERTIES/INDIANA LAND AND LIFESTYLE
