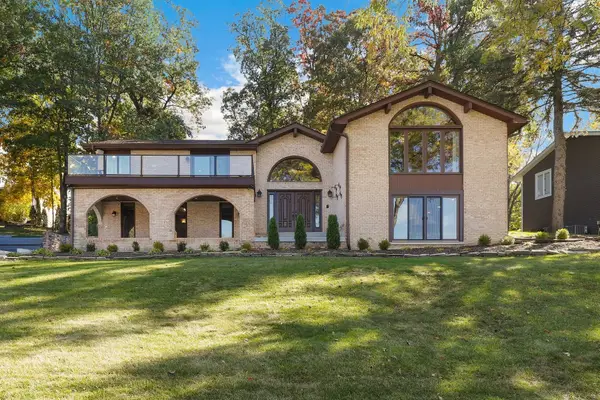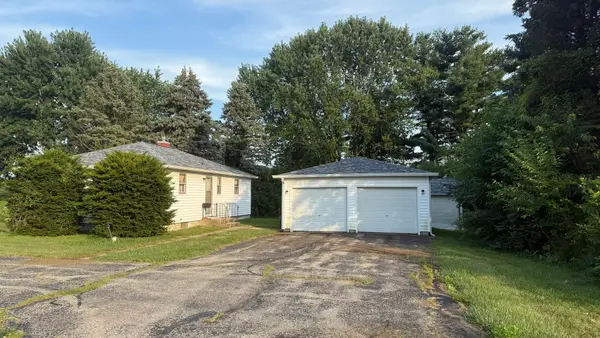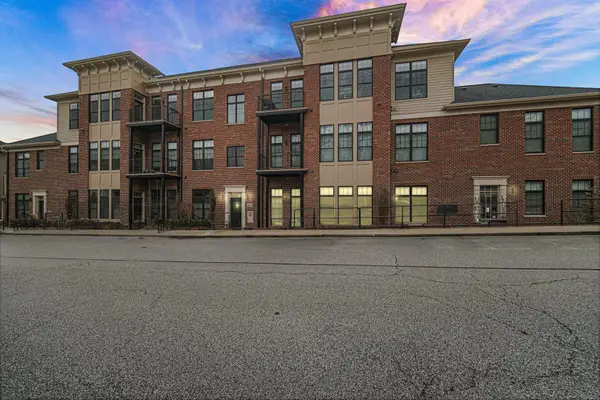424 Woodland Estates Drive, Valparaiso, IN 46385
Local realty services provided by:Results Realty ERA Powered



424 Woodland Estates Drive,Valparaiso, IN 46385
$615,000
- 4 Beds
- 4 Baths
- 3,822 sq. ft.
- Single family
- Pending
Listed by:renee egnatz
Office:mccolly real estate
MLS#:12345709
Source:MLSNI
Price summary
- Price:$615,000
- Price per sq. ft.:$160.91
- Monthly HOA dues:$12.5
About this home
Rare opportunity in a highly sought-after subdivision where homes seldom come available. This custom-built, open-concept ranch sits on a serene 1.5-acre wooded lot with no rear neighbors and offers over 3,300 sq ft of living space on the main floor, plus a full, partially finished basement with 8-foot ceilings, a workshop, a bonus room with fireplace, a second laundry tub, and a half bath with plumbing roughed-in for a shower. Built with quality in mind-2x6 construction, Pella windows, three fireplaces with floor-to-ceiling brick surrounds, and 9-foot main-level ceilings, including vaulted ceilings in the primary and second bedrooms and coffered ceilings in the sunroom. Enjoy multiple living spaces including a bright four-season sunroom, a vaulted family room with wet bar, and formal living and dining areas. French doors from the living room, family room, and primary suite open to the sunroom. The spacious primary suite features dual vanities, two walk-in closets, a walk-in shower, whirlpool tub, private access to the sunroom, and room for updates to make it your own. The kitchen includes cherry cabinetry, island, and double built-in ovens. The finished laundry room has a laundry tub, with a second laundry tub in the basement. Outside, enjoy three decks, updated landscaping (2022), landscape lighting, no rear neighbors, and a 3.5-car extra-deep garage with a fourth rear overhead door, heat stubbed in, and attic storage. Additional highlights include a whole-house generator (2022), central vacuum, 2 furnaces, battery backup sump pump, and a peaceful location in a well-established neighborhood. This home offers space, privacy, and exceptional bones-with cosmetic updates, the potential is truly remarkable.
Contact an agent
Home facts
- Year built:1994
- Listing Id #:12345709
- Added:103 day(s) ago
- Updated:July 20, 2025 at 07:43 AM
Rooms and interior
- Bedrooms:4
- Total bathrooms:4
- Full bathrooms:3
- Half bathrooms:1
- Living area:3,822 sq. ft.
Heating and cooling
- Cooling:Central Air
- Heating:Forced Air, Natural Gas
Structure and exterior
- Year built:1994
- Building area:3,822 sq. ft.
- Lot area:1.52 Acres
Finances and disclosures
- Price:$615,000
- Price per sq. ft.:$160.91
- Tax amount:$4,737 (2023)
New listings near 424 Woodland Estates Drive
- New
 $749,900Active4 beds 3 baths3,654 sq. ft.
$749,900Active4 beds 3 baths3,654 sq. ft.175 Shorewood Drive, Valparaiso, IN 46385
MLS# 12435825Listed by: REDFIN CORPORATION - New
 $1,330,000Active5 beds 6 baths8,686 sq. ft.
$1,330,000Active5 beds 6 baths8,686 sq. ft.273 Bridlewood Lane, Valparaiso, IN 46385
MLS# 12430512Listed by: @PROPERTIES CHRISTIE'S INTERNATIONAL REAL ESTATE  $425,000Active2 beds 1 baths816 sq. ft.
$425,000Active2 beds 1 baths816 sq. ft.414 E State Road 2, Valparaiso, IN 46383
MLS# 12426512Listed by: COLDWELL BANKER REAL ESTATE GROUP $234,900Pending3 beds 1 baths1,120 sq. ft.
$234,900Pending3 beds 1 baths1,120 sq. ft.362 W 550 N, Valparaiso, IN 46385
MLS# 12414893Listed by: MCCOLLY REAL ESTATE $289,900Pending3 beds 2 baths2,591 sq. ft.
$289,900Pending3 beds 2 baths2,591 sq. ft.1954 Greenview Street, Valparaiso, IN 46383
MLS# 12397673Listed by: BAIRD & WARNER $275,000Pending2 beds 3 baths2,868 sq. ft.
$275,000Pending2 beds 3 baths2,868 sq. ft.56 Sheffield Drive, Valparaiso, IN 46383
MLS# 25015025Listed by: CENTURY 21 AFFILIATED $1,999,000Pending7 beds 11 baths9,966 sq. ft.
$1,999,000Pending7 beds 11 baths9,966 sq. ft.3131 Pepper Creek Bridge Parkway, Valparaiso, IN 46385
MLS# 12333828Listed by: BERKSHIRE HATHAWAY HOMESERVICES EXECUTIVE GROUP $16,500Active0.08 Acres
$16,500Active0.08 Acres815 Conger Street, Aberdeen, WA 98520
MLS# 2356171Listed by: BEST CHOICE REALTY LLC $399,900Active2 beds 2 baths1,334 sq. ft.
$399,900Active2 beds 2 baths1,334 sq. ft.207 Academy Street #104, Valparaiso, IN 46383
MLS# 12321945Listed by: CENTURY 21 ALLIANCE GROUP

