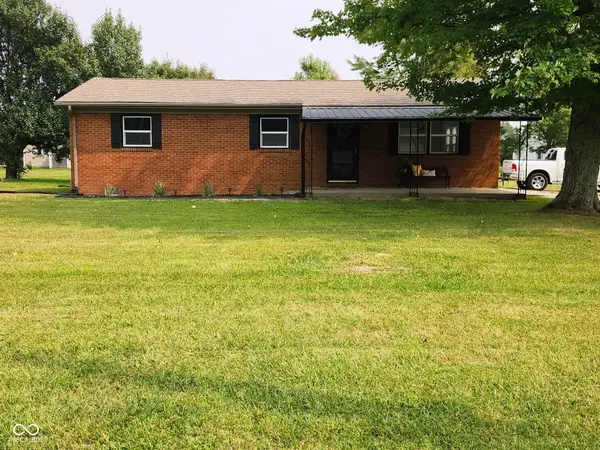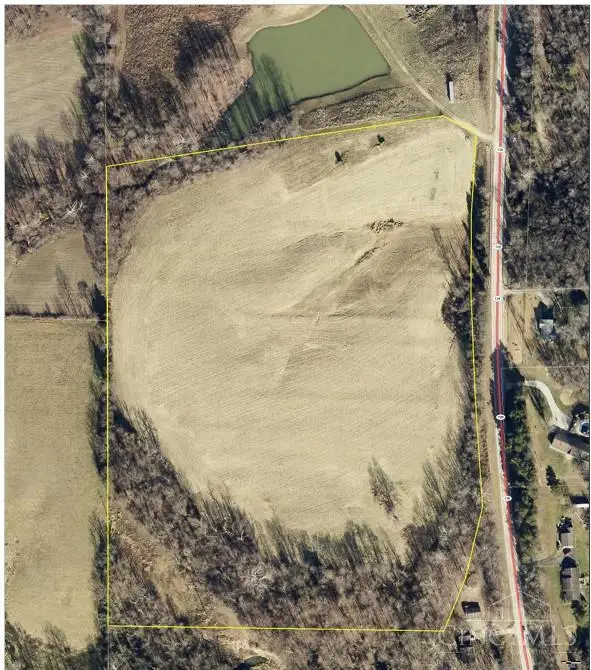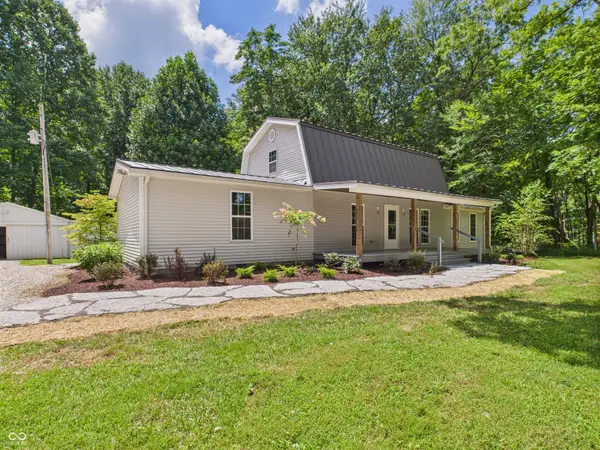124 Cori Lane, Versailles, IN 47042
Local realty services provided by:Schuler Bauer Real Estate ERA Powered
124 Cori Lane,Versailles, IN 47042
$199,900
- 3 Beds
- 2 Baths
- 1,100 sq. ft.
- Single family
- Pending
Listed by:tyler stock
Office:coldwell banker martin miller lamb
MLS#:22061103
Source:IN_MIBOR
Price summary
- Price:$199,900
- Price per sq. ft.:$181.73
About this home
Located in a nice and quiet neighborhood, this ranch-style home sits on a 0.34 of an acre with mature trees which provides a park-like setting. Enjoy morning coffee or evening sunsets from the covered front porch. It's a perfect spot to unwind. The single-story home has 1,100 sq. ft. with 3 bedrooms and 1.5 baths. A spacious living room with large picture window is nice place to watch TV or entertain friends and family. The eat-in kitchen has plenty of cabinet space and all appliances stay. The primary suite has a half bath en suite. The full bathroom has a remodeled tub/shower. Other updates to the house include newer windows, hot water heater and roof. Are you worried about laundry? Don't be, this home features a laundry room and the washer/dryer stay! With the winter months coming, the 2-car attached garage will be convenient place to get your vehicle. Great home in a great location. Come make it your own!
Contact an agent
Home facts
- Year built:1980
- Listing ID #:22061103
- Added:47 day(s) ago
- Updated:October 29, 2025 at 07:30 AM
Rooms and interior
- Bedrooms:3
- Total bathrooms:2
- Full bathrooms:1
- Half bathrooms:1
- Living area:1,100 sq. ft.
Heating and cooling
- Cooling:Wall Unit(s), Window Unit(s)
- Heating:Baseboard, Propane
Structure and exterior
- Year built:1980
- Building area:1,100 sq. ft.
- Lot area:0.34 Acres
Schools
- High school:South Ripley High School
- Middle school:South Ripley Junior High School
- Elementary school:South Ripley Elementary School
Utilities
- Water:Public Water
Finances and disclosures
- Price:$199,900
- Price per sq. ft.:$181.73
New listings near 124 Cori Lane
 $214,900Active3 beds 2 baths1,056 sq. ft.
$214,900Active3 beds 2 baths1,056 sq. ft.1120 S Adams Street, Versailles, IN 47042
MLS# 22062318Listed by: F.C. TUCKER REAL ESTATE EXPERTS $249,900Active25.6 Acres
$249,900Active25.6 AcresAddress Withheld By Seller, Versailles, IN 47042
MLS# 1854518Listed by: HUFF REALTY INDIANA $275,000Pending3 Acres
$275,000Pending3 Acres10 Us Hwy 421, Frankfort, KY 40601
MLS# 1921778Listed by: RE/MAX COMMONWEALTH $486,000Active4 beds 2 baths2,220 sq. ft.
$486,000Active4 beds 2 baths2,220 sq. ft.3263 W County Road 250 S, Versailles, IN 47042
MLS# 22056480Listed by: MOSSY OAK PROPERTIES $145,000Active2 beds 1 baths888 sq. ft.
$145,000Active2 beds 1 baths888 sq. ft.219 E Perry Street, Versailles, IN 47042
MLS# 22054201Listed by: F.C. TUCKER REAL ESTATE EXPERTS
