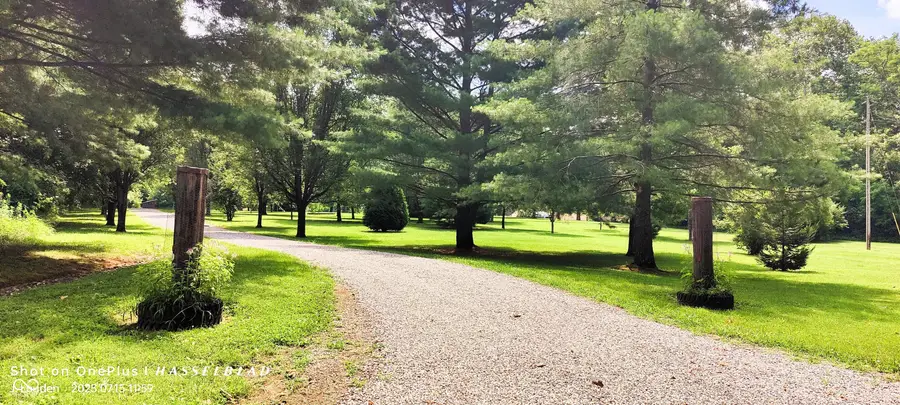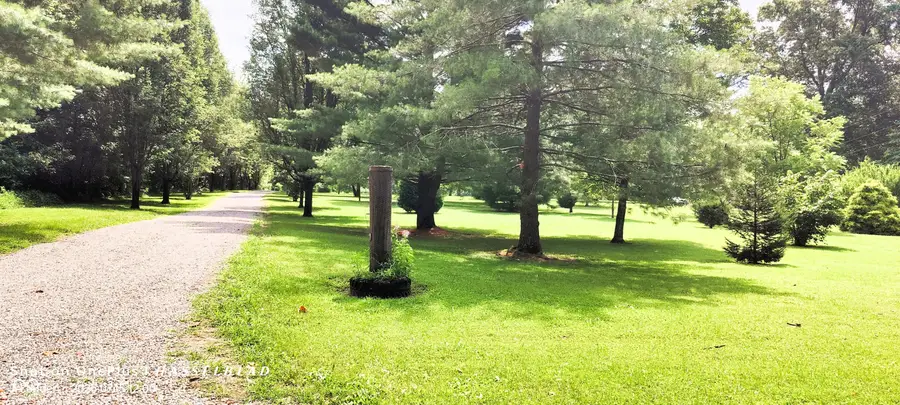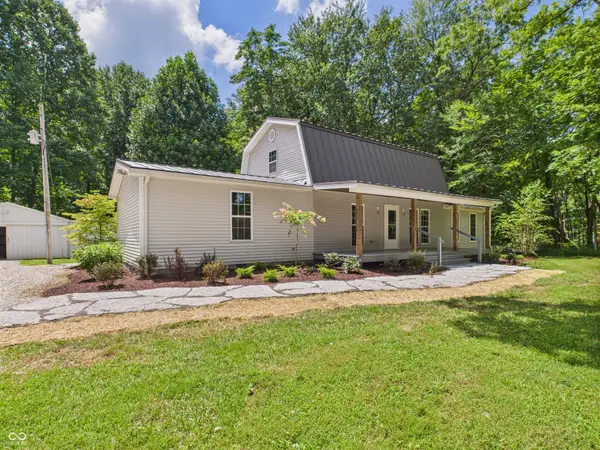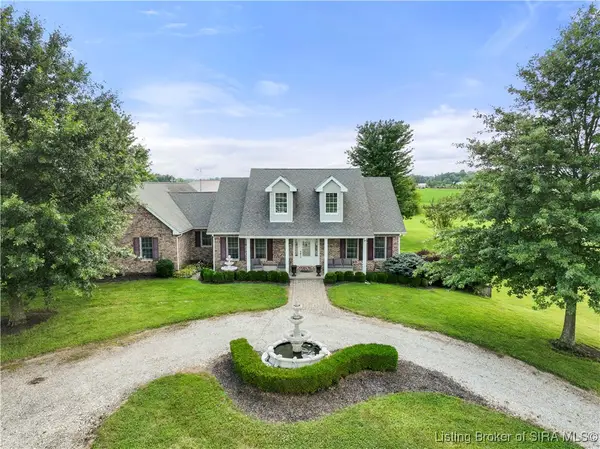5295 S County Road 350 W, Versailles, IN 47042
Local realty services provided by:Schuler Bauer Real Estate ERA Powered



5295 S County Road 350 W,Versailles, IN 47042
$599,900
- 3 Beds
- 2 Baths
- 2,112 sq. ft.
- Single family
- Pending
Listed by:jennifer louden
Office:maximum results real estate
MLS#:22050839
Source:IN_MIBOR
Price summary
- Price:$599,900
- Price per sq. ft.:$217.36
About this home
Nestled at 5295 S County Road 350 W, Versailles, IN, this inviting home sitting on 25.4097 acres in Ripley County offers a move-in ready experience. At the entrance you will know you are home! Enter the long driveway with beautiful landscaping to your 3 bedroom, 1 1/2 bath home. Outside your kitchen window looks a tranquil space where natural light and area lead to your 2-acre pond and dock. You watch deer, turkey and birds offering a serene start to each day. The kitchen stands as a central gathering place, you have a large kitchen island, and combo dining area for casual dining. The Oven/Range is dual fuel, gas cook top and electric ovens. The area is complemented by stylish shaker cabinets, ready to house all your kitchen essentials. The primary bedroom is on the main and upper level has 2 more bedrooms, one with a walk-in closet. Your basement features a bar area (original Eagles lodge bar) with lighting and sink. The bar area offers a distinctive character, featuring a wood wall that brings warmth and rustic charm, creating an inviting atmosphere for relaxation and conversation. There are basement bonus rooms used as pantry, storage and utility rooms with coal stove too. The home is also protected with a Generac auto generator. It will power most of the home. The property offers a 50x36 barn w concrete floor, 2000 lb hoist, 2 workshops (one with Dust Collection, and middle floor cabinets), (another w heat and window air) a 4 cam security set up for outside the barn. The pond is approx. 2 acres, stocked with bass, cat, blue gill and red ear. There is a garden workshop by the raised beds and a deer blind by the pond. You have trails woven in the wooded area of your 25+ acres. This property is amazing. You only have to see it, explore it and you will love it.
Contact an agent
Home facts
- Year built:1988
- Listing Id #:22050839
- Added:30 day(s) ago
- Updated:July 22, 2025 at 03:40 PM
Rooms and interior
- Bedrooms:3
- Total bathrooms:2
- Full bathrooms:1
- Half bathrooms:1
- Living area:2,112 sq. ft.
Heating and cooling
- Cooling:Central Electric
- Heating:Forced Air, Propane
Structure and exterior
- Year built:1988
- Building area:2,112 sq. ft.
- Lot area:25.41 Acres
Schools
- High school:South Ripley High School
- Middle school:South Ripley Junior High School
- Elementary school:South Ripley Elementary School
Finances and disclosures
- Price:$599,900
- Price per sq. ft.:$217.36
New listings near 5295 S County Road 350 W
- New
 $486,000Active4 beds 2 baths2,220 sq. ft.
$486,000Active4 beds 2 baths2,220 sq. ft.3263 W County Road 250 S, Versailles, IN 47042
MLS# 22056480Listed by: MOSSY OAK PROPERTIES - New
 $152,000Active2 beds 1 baths888 sq. ft.
$152,000Active2 beds 1 baths888 sq. ft.219 E Perry Street, Versailles, IN 47042
MLS# 22054201Listed by: F.C. TUCKER REAL ESTATE EXPERTS  $799,000Active3 beds 4 baths2,204 sq. ft.
$799,000Active3 beds 4 baths2,204 sq. ft.7904 S Sr 129, Versailles, IN 47042
MLS# 202509904Listed by: WOOLUM REAL ESTATE
