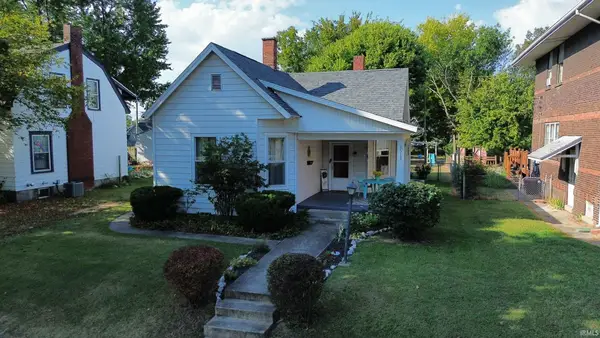101 Hendron Hills Drive, Vincennes, IN 47591
Local realty services provided by:ERA Crossroads
Listed by:mary claytonOffice: 812-882-4444
Office:f.c. tucker emge
MLS#:202519638
Source:Indiana Regional MLS
Price summary
- Price:$399,900
- Price per sq. ft.:$71.3
About this home
Welcome to this stunning one of a kind home in the highly sought after Hendron Hills neighborhood. Perfectly positioned within walking distance of the golf course clubhouse, tis exquisite property sits atop a picturesque hill, offering breathtaking views and a welcoming wraparound porch. As you approach, you'll appreciate the ample parking and the charming courtyard style back patio ideal for entertaining or enjoying a quiet evening outdoors. The oversized 3 car garage is not only spacious but also functions as a workshop, catering to all of your needs. Inside, the home boasts exceptional craftmanship, with intricate woodworking throughout. The main floor greets you with a grand entrance featuring double stairways, setting the tone for this elegant residence. The layout includes a formal dining room, a large kitchen with a bonus room, a spacious great room, and a convenient main floor bedroom with full bath. The second level is a retreat in itself, highlighted by an executive master suite set in a scenic view. This home is the perfect blend of timeless elegance and modern convenience. Seller is offering a carpet/flooring allowance to a company of buyers choice at closing.
Contact an agent
Home facts
- Year built:1983
- Listing ID #:202519638
- Added:120 day(s) ago
- Updated:September 24, 2025 at 07:23 AM
Rooms and interior
- Bedrooms:4
- Total bathrooms:4
- Full bathrooms:4
- Living area:5,049 sq. ft.
Heating and cooling
- Cooling:Central Air
- Heating:Forced Air, Gas
Structure and exterior
- Roof:Asphalt
- Year built:1983
- Building area:5,049 sq. ft.
- Lot area:0.99 Acres
Schools
- High school:Lincoln
- Middle school:Clark
- Elementary school:Franklin
Utilities
- Water:Public
- Sewer:Public
Finances and disclosures
- Price:$399,900
- Price per sq. ft.:$71.3
- Tax amount:$5,104
New listings near 101 Hendron Hills Drive
- New
 $129,900Active2 beds 1 baths884 sq. ft.
$129,900Active2 beds 1 baths884 sq. ft.859 Ridgeway Avenue, Vincennes, IN 47591
MLS# 202538562Listed by: F.C. TUCKER EMGE - New
 $440,000Active4 beds 3 baths3,670 sq. ft.
$440,000Active4 beds 3 baths3,670 sq. ft.1015 N Honeysuckle Lane, Vincennes, IN 47591
MLS# 202538483Listed by: KLEIN RLTY&AUCTION, INC. - New
 $235,000Active3 beds 2 baths1,566 sq. ft.
$235,000Active3 beds 2 baths1,566 sq. ft.205 Crestmont Drive, Vincennes, IN 47591
MLS# 202538468Listed by: KLEIN RLTY&AUCTION, INC. - New
 $99,900Active2 beds 1 baths1,194 sq. ft.
$99,900Active2 beds 1 baths1,194 sq. ft.1409 E St Clair Street, Vincennes, IN 47591
MLS# 202538378Listed by: F.C. TUCKER EMGE - New
 $94,500Active2 beds 1 baths1,188 sq. ft.
$94,500Active2 beds 1 baths1,188 sq. ft.3015 Benjamin Lane, Vincennes, IN 47591
MLS# 202537965Listed by: MEEKS REAL ESTATE INC. - New
 $58,500Active3 beds 1 baths1,440 sq. ft.
$58,500Active3 beds 1 baths1,440 sq. ft.414 Bayou Street, Vincennes, IN 47591
MLS# 202537703Listed by: HEARTLAND RE  $199,900Pending3 beds 2 baths1,705 sq. ft.
$199,900Pending3 beds 2 baths1,705 sq. ft.717 Shady Lane, Vincennes, IN 47591
MLS# 202537651Listed by: F.C. TUCKER EMGE $149,900Pending3 beds 2 baths1,422 sq. ft.
$149,900Pending3 beds 2 baths1,422 sq. ft.1313 Broadway Street, Vincennes, IN 47591
MLS# 202537373Listed by: KLEIN RLTY&AUCTION, INC.- New
 $159,900Active4 beds 2 baths1,836 sq. ft.
$159,900Active4 beds 2 baths1,836 sq. ft.307 Church Street, Vincennes, IN 47591
MLS# 202537294Listed by: F.C. TUCKER EMGE - New
 $374,900Active4 beds 4 baths4,184 sq. ft.
$374,900Active4 beds 4 baths4,184 sq. ft.2535 Grandview Drive, Vincennes, IN 47591
MLS# 202537146Listed by: RE/MAX MAINSTREAM
