113 Lakewood Drive, Vincennes, IN 47591
Local realty services provided by:ERA First Advantage Realty, Inc.
Listed by: linda witshorkCell: 812-890-8170
Office: knox county realty, llc.
MLS#:202520307
Source:Indiana Regional MLS
Price summary
- Price:$789,900
- Price per sq. ft.:$129.79
- Monthly HOA dues:$20.83
About this home
European Craftsman style home in awe of beauty and livability. Double-arched mahogany doors, brick flooring & gorgeous chandelier make up the foyer. Plantation shutters, tray ceiling, & beamed vaulted ceiling. Kitchen has coffered ceiling. 18' tray ceilings, crown molding, beautiful woodwork, light fixtures, custom cabinets & shelving, French doors, GE Cafe appliances, extra large walk-in pantry, 2 master bedroom suites - main & upper level. Sculpted silk carpeting in main-level suite w/huge master bedroom, large walk-in closet w/built-in shelving; master bath has aerated & heating soaking tub, massive walk-in shower w/double rain shower heads. Beautiful crystal door knobs & drawer pulls throughout. Deluxe baths, outstanding flooring, 2 laundry rooms, 3 water heaters, lower level African mahogany custom bar & wine storage area, deluxe entertainment space, zoned heating & cooling plus mini split in garage, 2 water meters. Covered patios & porches. Deluxe in every way.
Contact an agent
Home facts
- Year built:2003
- Listing ID #:202520307
- Added:258 day(s) ago
- Updated:February 10, 2026 at 04:34 PM
Rooms and interior
- Bedrooms:4
- Total bathrooms:5
- Full bathrooms:3
- Living area:5,651 sq. ft.
Heating and cooling
- Cooling:Central Air
- Heating:Forced Air
Structure and exterior
- Roof:Asphalt
- Year built:2003
- Building area:5,651 sq. ft.
- Lot area:0.71 Acres
Schools
- High school:Lincoln
- Middle school:Clark
- Elementary school:Franklin
Utilities
- Water:Public
- Sewer:Public
Finances and disclosures
- Price:$789,900
- Price per sq. ft.:$129.79
- Tax amount:$4,647
New listings near 113 Lakewood Drive
- New
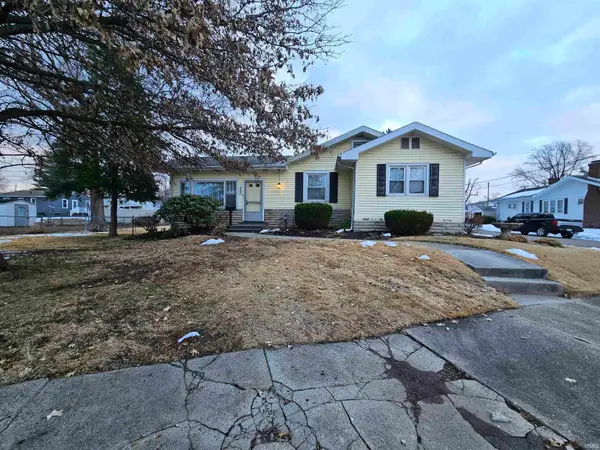 $159,900Active3 beds 2 baths1,188 sq. ft.
$159,900Active3 beds 2 baths1,188 sq. ft.862 Ridgeway Avenue, Vincennes, IN 47591
MLS# 202604215Listed by: KLEIN RLTY&AUCTION, INC. - New
 $189,900Active3 beds 2 baths1,432 sq. ft.
$189,900Active3 beds 2 baths1,432 sq. ft.1 Hunter Court, Vincennes, IN 47591
MLS# 202604141Listed by: KLEIN RLTY&AUCTION, INC.  $265,000Pending3 beds 2 baths1,714 sq. ft.
$265,000Pending3 beds 2 baths1,714 sq. ft.1810 Forbes Road, Vincennes, IN 47591
MLS# 202604006Listed by: KLEIN RLTY&AUCTION, INC.- New
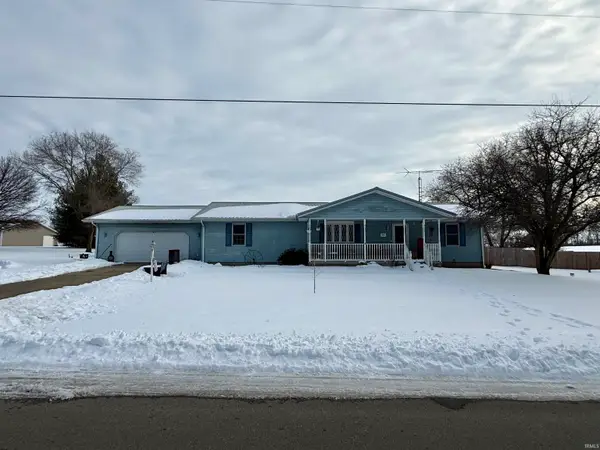 $280,000Active3 beds 2 baths2,883 sq. ft.
$280,000Active3 beds 2 baths2,883 sq. ft.245 E Schlomer Road, Vincennes, IN 47591
MLS# 202603723Listed by: KLEIN RLTY&AUCTION, INC. - New
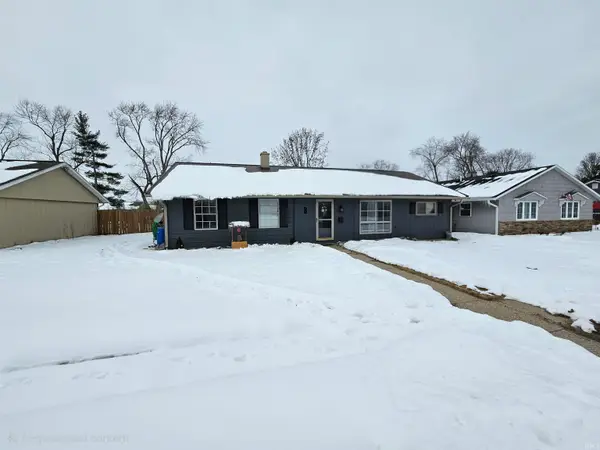 $169,900Active3 beds 2 baths1,248 sq. ft.
$169,900Active3 beds 2 baths1,248 sq. ft.8 N 21st Street, Vincennes, IN 47591
MLS# 202603665Listed by: KLEIN RLTY&AUCTION, INC. - New
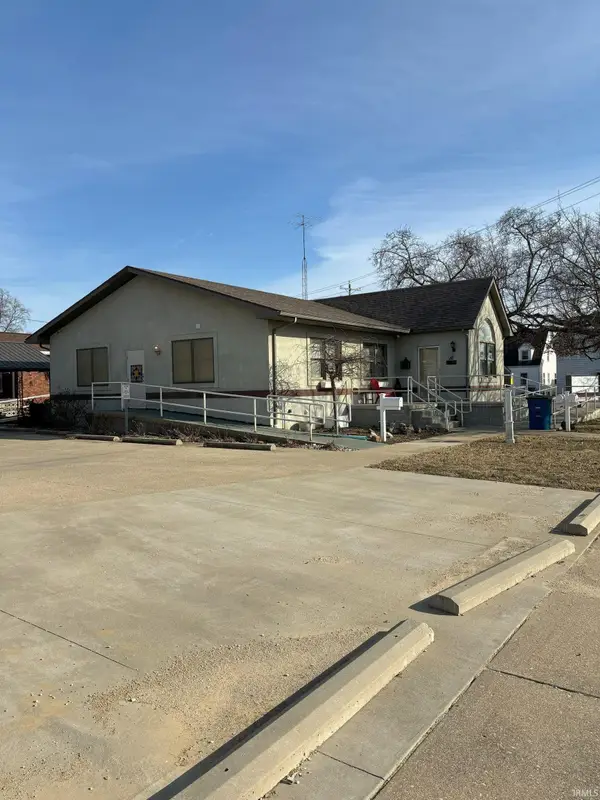 $289,900Active3 beds 3 baths2,402 sq. ft.
$289,900Active3 beds 3 baths2,402 sq. ft.1904 Washington Avenue, Vincennes, IN 47591
MLS# 202603441Listed by: RE/MAX MAINSTREAM 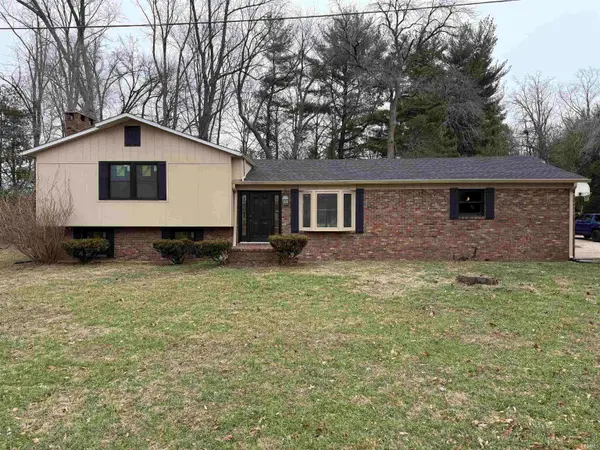 $249,900Pending3 beds 3 baths1,962 sq. ft.
$249,900Pending3 beds 3 baths1,962 sq. ft.1718 Ridgeway Avenue, Vincennes, IN 47591
MLS# 202602353Listed by: F.C. TUCKER EMGE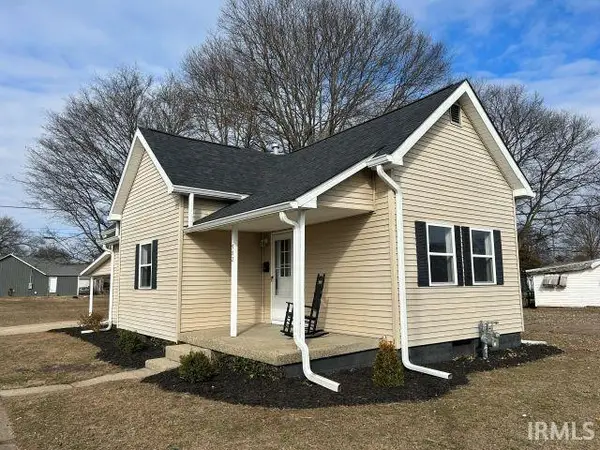 $114,900Pending2 beds 1 baths952 sq. ft.
$114,900Pending2 beds 1 baths952 sq. ft.902 N 12 Street, Vincennes, IN 47591
MLS# 202602175Listed by: KLEIN RLTY&AUCTION, INC.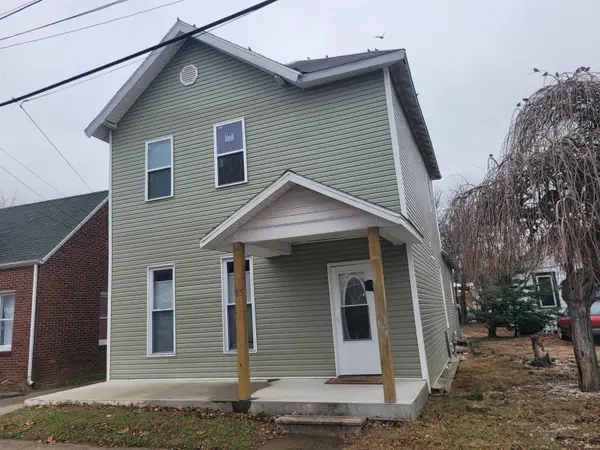 $129,999Active3 beds 2 baths1,776 sq. ft.
$129,999Active3 beds 2 baths1,776 sq. ft.715 Vigo Street, Vincennes, IN 47591
MLS# 202602112Listed by: KLEIN RLTY&AUCTION, INC.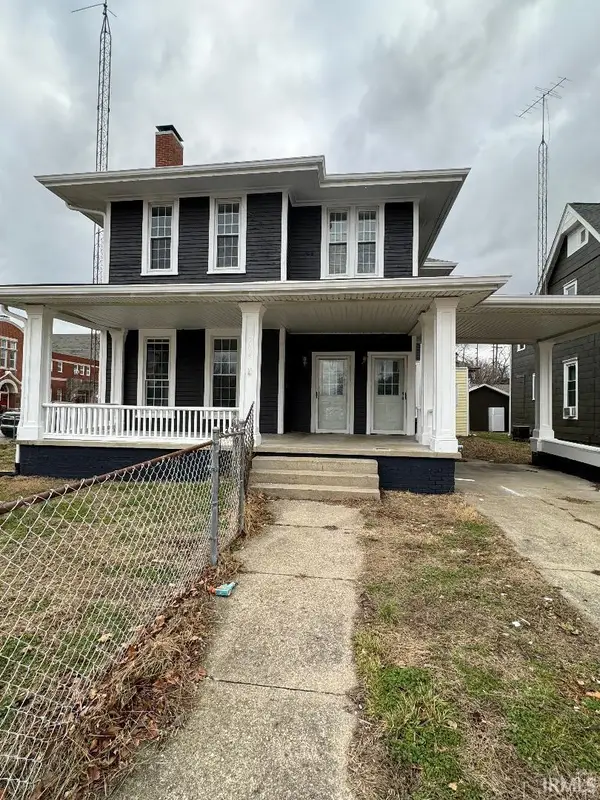 $199,900Active5 beds 3 baths3,051 sq. ft.
$199,900Active5 beds 3 baths3,051 sq. ft.504 Hart Street, Vincennes, IN 47591
MLS# 202601871Listed by: MISSION REAL ESTATE GROUP INC.

