3443 Washington Avenue, Vincennes, IN 47591
Local realty services provided by:ERA Crossroads
3443 Washington Avenue,Vincennes, IN 47591
$798,000
- 4 Beds
- 5 Baths
- 6,343 sq. ft.
- Single family
- Active
Listed by: vanessa purdomOffice: 812-882-4444
Office: f.c. tucker emge
MLS#:202515316
Source:Indiana Regional MLS
Price summary
- Price:$798,000
- Price per sq. ft.:$94.4
About this home
Sitting on over eight (8) beautifully maintained acres, this expansive estate offers serene country living and modern convenience. This spacious 4-bedroom, 4-bath home is designed for both luxury and functionality. The primary suite is a true retreat; overlooking the in ground pool and offering generous space, natural light, and a spa-like en-suite bath. The stunning great room has 12 foot ceilings, an abundance of windows, and an open concept layout to enjoy all the spectacular views. The finished basement comes with an additional refrigerator and custom built bar, ideal for a rec room, workout room, or home theater. Above the garage is an additional loft apartment providing flexibility for guests, multigenerational living, or rental income. Surrounded by professional landscaping and lush green space the large patio area is an entertainer's dream. Equestrian enthusiasts will love the potential for horse facilities, thanks to the acreage and layout of the property.
Contact an agent
Home facts
- Year built:1956
- Listing ID #:202515316
- Added:287 day(s) ago
- Updated:February 10, 2026 at 04:34 PM
Rooms and interior
- Bedrooms:4
- Total bathrooms:5
- Full bathrooms:4
- Living area:6,343 sq. ft.
Heating and cooling
- Cooling:Central Air, Heat Pump, Multiple Cooling Units
- Heating:Forced Air, Gas, Heat Pump
Structure and exterior
- Roof:Asphalt
- Year built:1956
- Building area:6,343 sq. ft.
- Lot area:8.7 Acres
Schools
- High school:Lincoln
- Middle school:Clark
- Elementary school:Franklin
Utilities
- Water:Public
- Sewer:Public
Finances and disclosures
- Price:$798,000
- Price per sq. ft.:$94.4
- Tax amount:$5,777
New listings near 3443 Washington Avenue
- New
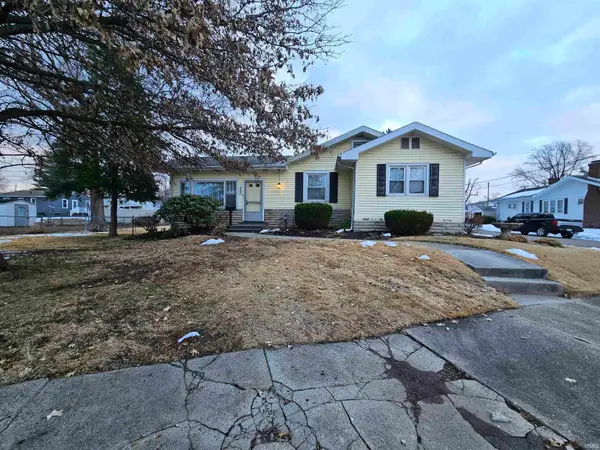 $159,900Active3 beds 2 baths1,188 sq. ft.
$159,900Active3 beds 2 baths1,188 sq. ft.862 Ridgeway Avenue, Vincennes, IN 47591
MLS# 202604215Listed by: KLEIN RLTY&AUCTION, INC. - New
 $189,900Active3 beds 2 baths1,432 sq. ft.
$189,900Active3 beds 2 baths1,432 sq. ft.1 Hunter Court, Vincennes, IN 47591
MLS# 202604141Listed by: KLEIN RLTY&AUCTION, INC.  $265,000Pending3 beds 2 baths1,714 sq. ft.
$265,000Pending3 beds 2 baths1,714 sq. ft.1810 Forbes Road, Vincennes, IN 47591
MLS# 202604006Listed by: KLEIN RLTY&AUCTION, INC.- New
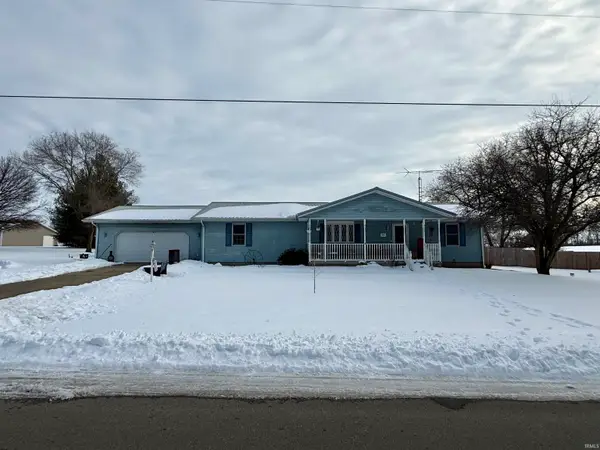 $280,000Active3 beds 2 baths2,883 sq. ft.
$280,000Active3 beds 2 baths2,883 sq. ft.245 E Schlomer Road, Vincennes, IN 47591
MLS# 202603723Listed by: KLEIN RLTY&AUCTION, INC. - New
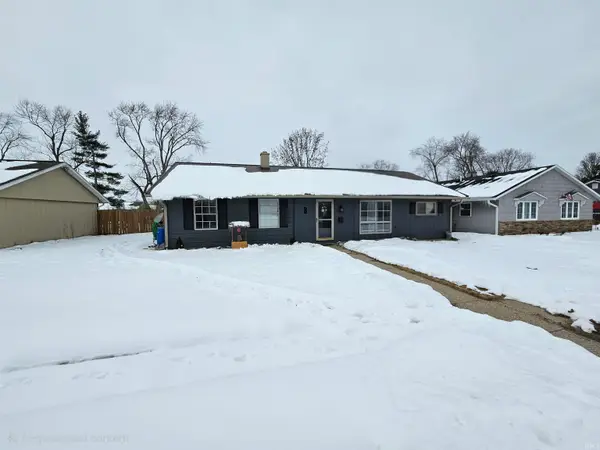 $169,900Active3 beds 2 baths1,248 sq. ft.
$169,900Active3 beds 2 baths1,248 sq. ft.8 N 21st Street, Vincennes, IN 47591
MLS# 202603665Listed by: KLEIN RLTY&AUCTION, INC. - New
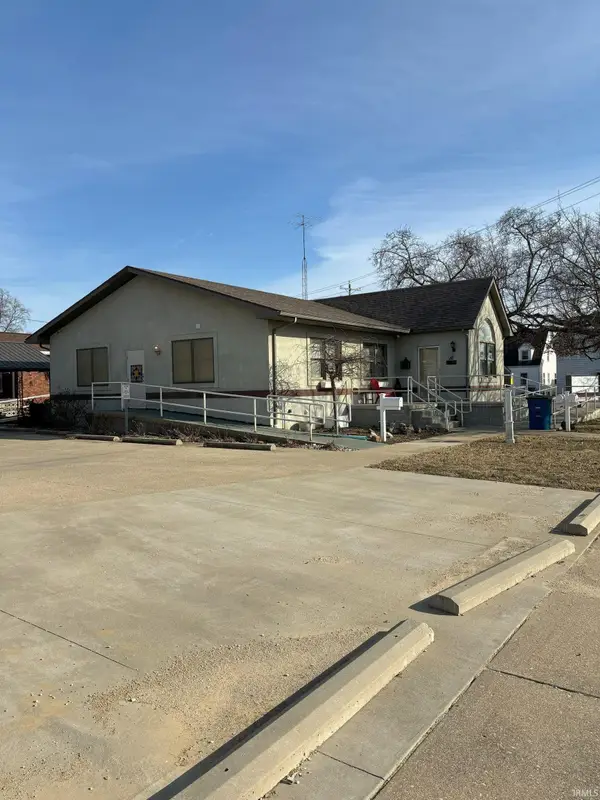 $289,900Active3 beds 3 baths2,402 sq. ft.
$289,900Active3 beds 3 baths2,402 sq. ft.1904 Washington Avenue, Vincennes, IN 47591
MLS# 202603441Listed by: RE/MAX MAINSTREAM 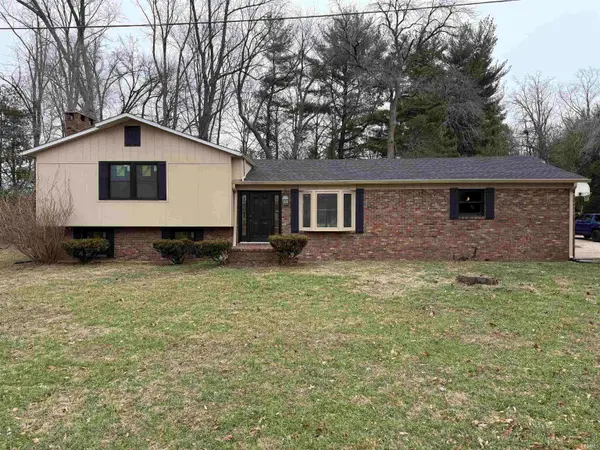 $249,900Pending3 beds 3 baths1,962 sq. ft.
$249,900Pending3 beds 3 baths1,962 sq. ft.1718 Ridgeway Avenue, Vincennes, IN 47591
MLS# 202602353Listed by: F.C. TUCKER EMGE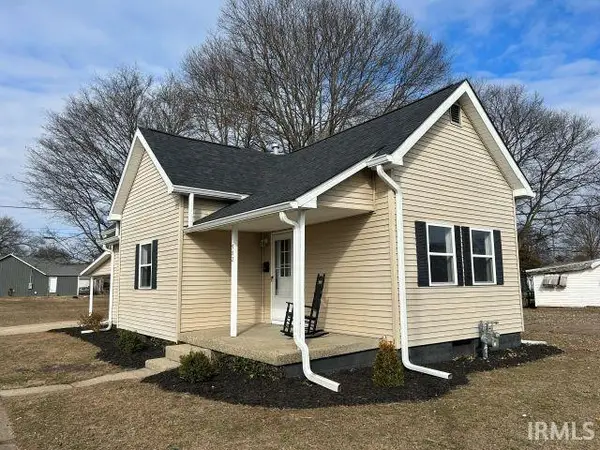 $114,900Pending2 beds 1 baths952 sq. ft.
$114,900Pending2 beds 1 baths952 sq. ft.902 N 12 Street, Vincennes, IN 47591
MLS# 202602175Listed by: KLEIN RLTY&AUCTION, INC.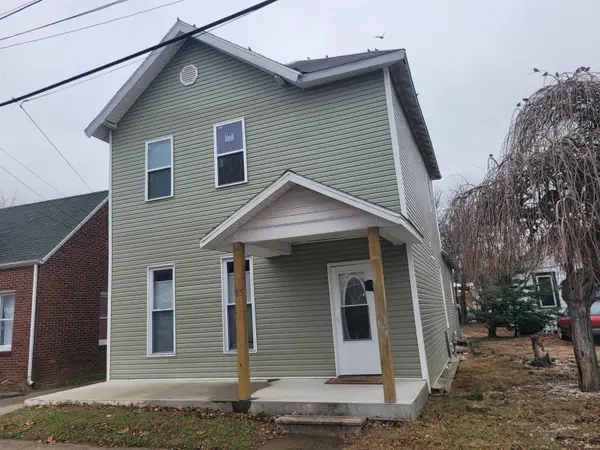 $129,999Active3 beds 2 baths1,776 sq. ft.
$129,999Active3 beds 2 baths1,776 sq. ft.715 Vigo Street, Vincennes, IN 47591
MLS# 202602112Listed by: KLEIN RLTY&AUCTION, INC.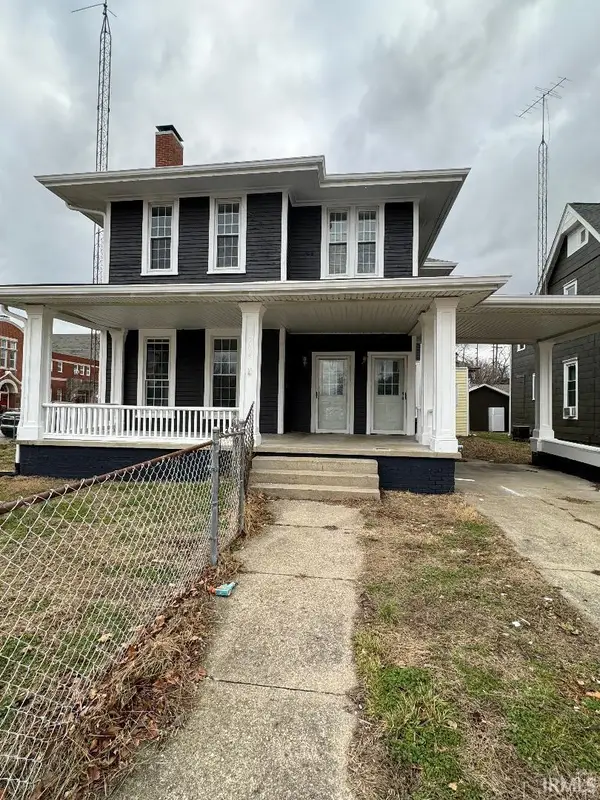 $199,900Active5 beds 3 baths3,051 sq. ft.
$199,900Active5 beds 3 baths3,051 sq. ft.504 Hart Street, Vincennes, IN 47591
MLS# 202601871Listed by: MISSION REAL ESTATE GROUP INC.

