3582 W 50 N, Wabash, IN 46992
Local realty services provided by:ERA Crossroads
Listed by:robert lundquistbob@lundquistrealestate.com
Office:lundquist appraisals & real estate
MLS#:202535518
Source:Indiana Regional MLS
Price summary
- Price:$279,500
- Price per sq. ft.:$133.35
About this home
Welcome to this well-maintained 3-bedroom, 2-bath ranch home offering approx. 2,096 sq. ft. of living space in a great location! This home has been greatly cared for and is ready for its next homeowners. Inside, you’ll find a spacious foyer leading into a large living room with a cozy gas-log fireplace (could be converted back to wood burning). The kitchen features newer appliances—all included—refrigerator (2025), dishwasher (2023), and stove (2023). Updated LVP flooring in the kitchen and bathrooms and carpet throughout the rest of the home. Each bedroom offers generously sized closets, and one bedroom includes access to the utility closet with crawlspace and electrical panel access and then the other closet in the room has access to the water heater and furnace. The primary suite includes a private bath with a stand-up shower, and the second full bath features a tub/shower combo. Additional living space includes a 10' x 24' sunroom with ramp access, an attached 2 car garage, plus an enclosed former pool room now serving as a heated enclosed porch, (would make a great greenhouse) and a detached garage now used as a workshop and man cave that is heated and cooled by a window unit that can remain. Recent updates include - septic cleaned (2023), new septic fingers (2002), water softener (2023), kitchen & bathroom flooring (2023). Natural gas Generac standby generator installed in 2023.
Contact an agent
Home facts
- Year built:1976
- Listing ID #:202535518
- Added:54 day(s) ago
- Updated:October 17, 2025 at 04:08 PM
Rooms and interior
- Bedrooms:3
- Total bathrooms:2
- Full bathrooms:2
- Living area:2,096 sq. ft.
Heating and cooling
- Cooling:Central Air
- Heating:Electric, Forced Air
Structure and exterior
- Roof:Shingle
- Year built:1976
- Building area:2,096 sq. ft.
- Lot area:1 Acres
Schools
- High school:Northfield
- Middle school:Northfield
- Elementary school:Metro North/Sharp Creek
Utilities
- Water:Well
- Sewer:Septic
Finances and disclosures
- Price:$279,500
- Price per sq. ft.:$133.35
- Tax amount:$1,014
New listings near 3582 W 50 N
- New
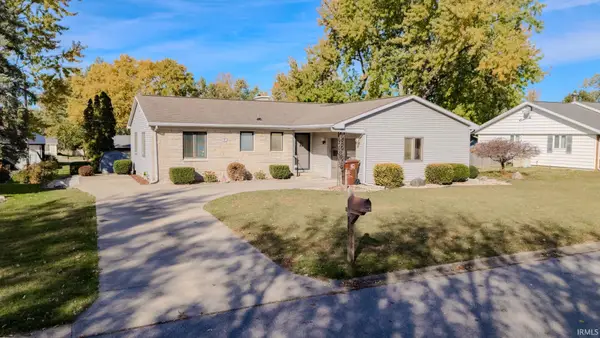 $235,000Active3 beds 2 baths1,580 sq. ft.
$235,000Active3 beds 2 baths1,580 sq. ft.860 Cambridge Drive, Wabash, IN 46992
MLS# 202543671Listed by: LUNDQUIST APPRAISALS & REAL ESTATE - New
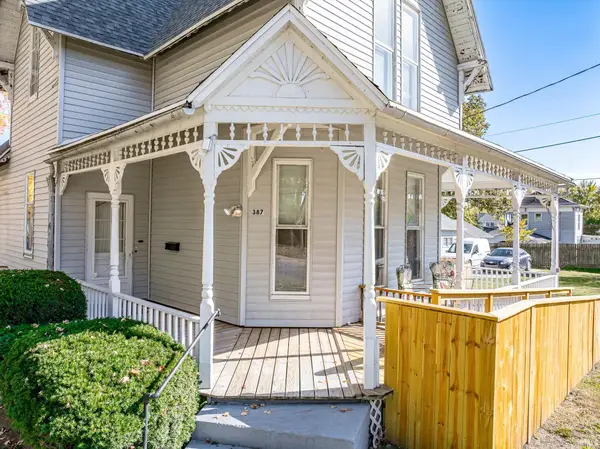 $249,900Active4 beds 2 baths2,061 sq. ft.
$249,900Active4 beds 2 baths2,061 sq. ft.387 N Wabash Street, Wabash, IN 46992
MLS# 202543660Listed by: TERRELL REALTY GROUP, LLC - New
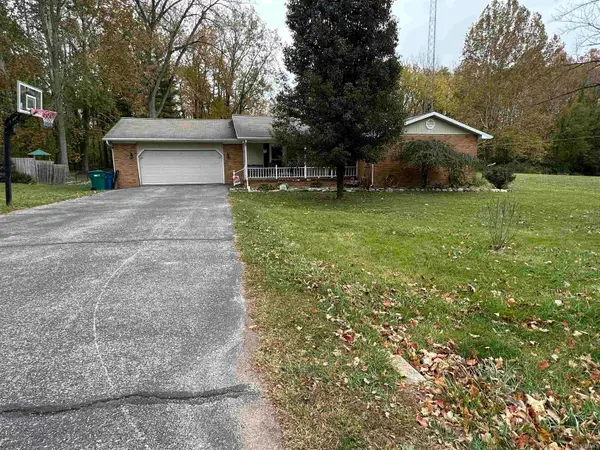 $229,900Active3 beds 2 baths1,872 sq. ft.
$229,900Active3 beds 2 baths1,872 sq. ft.1863 S Lakeview Estate, Wabash, IN 46992
MLS# 202543441Listed by: MCKINLEY REAL ESTATE - New
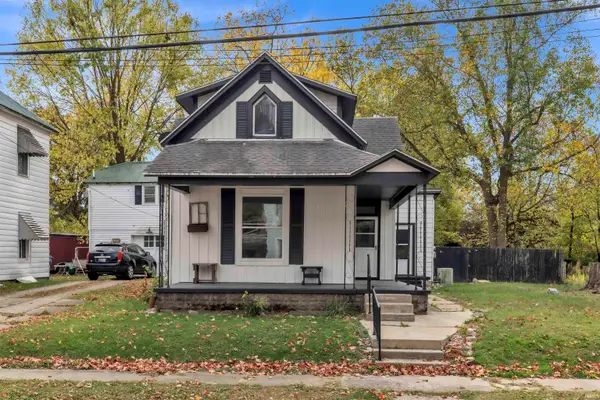 $159,995Active3 beds 1 baths1,732 sq. ft.
$159,995Active3 beds 1 baths1,732 sq. ft.41 Noble Street, Wabash, IN 46992
MLS# 202543200Listed by: EXP REALTY, LLC - New
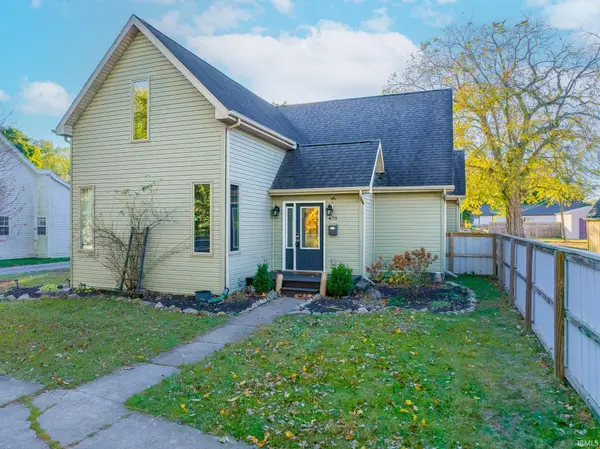 $225,000Active5 beds 3 baths2,342 sq. ft.
$225,000Active5 beds 3 baths2,342 sq. ft.472 Vermont Street, Wabash, IN 46992
MLS# 202543171Listed by: EMPIRE REAL ESTATE LLC - New
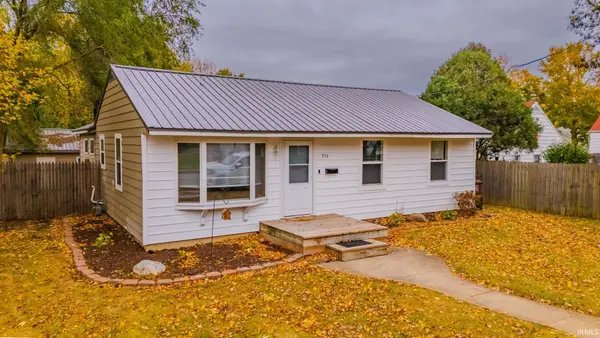 $135,000Active3 beds 2 baths1,224 sq. ft.
$135,000Active3 beds 2 baths1,224 sq. ft.952 Columbus Street, Wabash, IN 46992
MLS# 202542979Listed by: LUNDQUIST APPRAISALS & REAL ESTATE - New
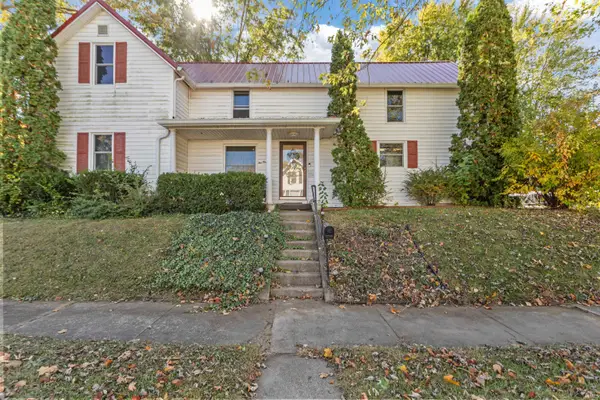 $165,000Active4 beds 1 baths1,736 sq. ft.
$165,000Active4 beds 1 baths1,736 sq. ft.291 Elm Street, Wabash, IN 46992
MLS# 202542882Listed by: THE HARDIE GROUP 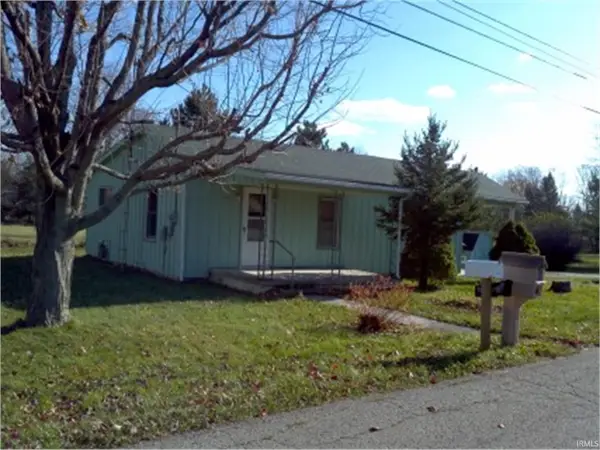 $53,000Pending1 beds 1 baths456 sq. ft.
$53,000Pending1 beds 1 baths456 sq. ft.1625 King Street, Wabash, IN 46992
MLS# 202542796Listed by: TERRELL REALTY GROUP, LLC- New
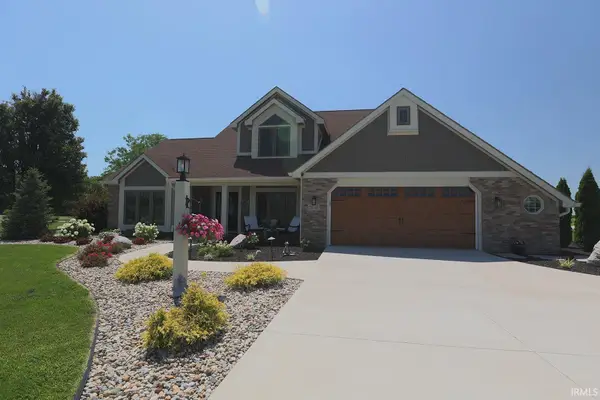 $515,000Active4 beds 3 baths1,847 sq. ft.
$515,000Active4 beds 3 baths1,847 sq. ft.2642 N 100 E, Wabash, IN 46992
MLS# 202542716Listed by: CENTURY 21 BRADLEY REALTY, INC - New
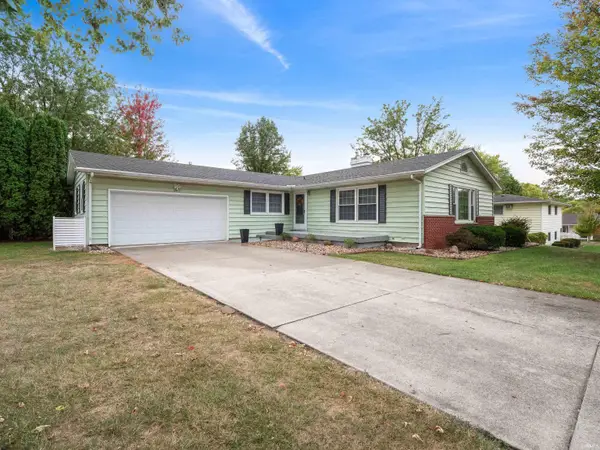 $239,900Active3 beds 2 baths1,592 sq. ft.
$239,900Active3 beds 2 baths1,592 sq. ft.1240 Helms Drive, Wabash, IN 46992
MLS# 202542482Listed by: CENTURY 21 BRADLEY REALTY, INC
