7346 Main Street, Wadesville, IN 47638
Local realty services provided by:ERA Crossroads
Listed by: clayton daughertyCell: 812-499-9629
Office: re/max revolution
MLS#:202530220
Source:Indiana Regional MLS
Price summary
- Price:$184,900
- Price per sq. ft.:$76.5
About this home
Don't miss out on this charming 4 Bedroom home w/Full Unfinished Walk-out Basement. This home sits nestled on a 1/2 acre lot w/20 x 20 pole barn. Sale includes an additional 1/2 lot next to it making it 1 total acre, both lots are partially wooded for lots of natural privacy. Interior features include spacious enclosed sun porch, open floor plan, lots of solid woodwork & trim. Kitchen area includes hickory cabinets, ceramic tile flooring & countertops, 2 skylights, a breakfast bar w/desk area & wall shelving. All Kitchen appliances included. All Bedrooms are very generous sized w/appropriate closet space. Lots of storage space in basement and along knee walls in upper level bedrooms. Barn has both Electrical & Water access. Updates per owner: HVAC- 6 yrs, Roof- 1 yr, Deck- 1 yr, Block portion of home painted- 1yr. Lots of interior and exterior space for the $$$. Home & Barn to be sold is AS-IS condition and any inspections will be for buyer's information purposes only.
Contact an agent
Home facts
- Year built:1947
- Listing ID #:202530220
- Added:139 day(s) ago
- Updated:December 17, 2025 at 10:50 AM
Rooms and interior
- Bedrooms:4
- Total bathrooms:2
- Full bathrooms:1
- Living area:1,427 sq. ft.
Heating and cooling
- Cooling:Central Air
- Heating:Forced Air, Gas
Structure and exterior
- Roof:Composite, Shingle
- Year built:1947
- Building area:1,427 sq. ft.
- Lot area:0.5 Acres
Schools
- High school:North Posey
- Middle school:North Posey
- Elementary school:South Terrace
Utilities
- Water:Public
- Sewer:Public
Finances and disclosures
- Price:$184,900
- Price per sq. ft.:$76.5
- Tax amount:$570
New listings near 7346 Main Street
- New
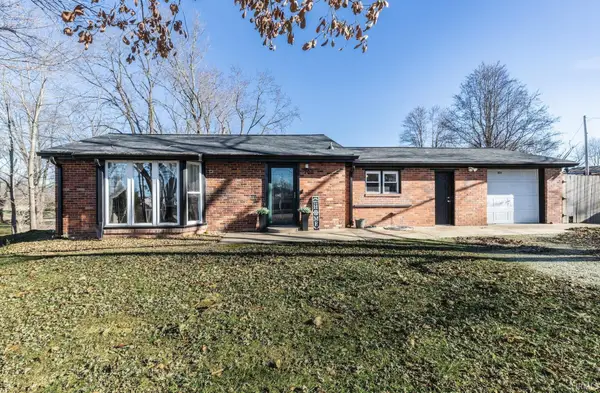 $214,900Active3 beds 2 baths1,333 sq. ft.
$214,900Active3 beds 2 baths1,333 sq. ft.2011 Stierley Road, Wadesville, IN 47638
MLS# 202549033Listed by: BERKSHIRE HATHAWAY HOMESERVICES INDIANA REALTY 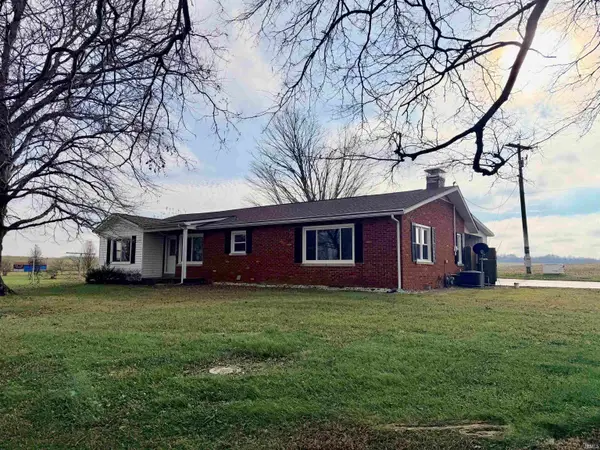 Listed by ERA$259,900Pending3 beds 2 baths2,000 sq. ft.
Listed by ERA$259,900Pending3 beds 2 baths2,000 sq. ft.7725 Shireman Road, Poseyville, IN 47633
MLS# 202548037Listed by: ERA FIRST ADVANTAGE REALTY, INC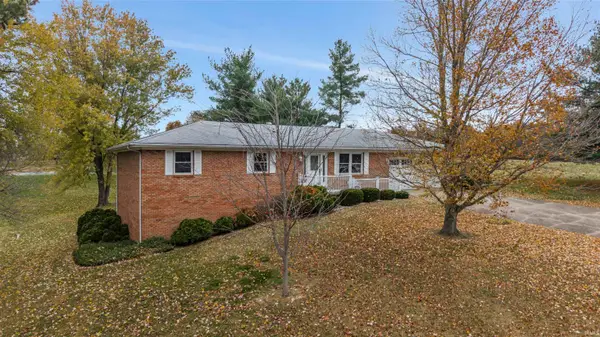 $289,900Active4 beds 3 baths1,561 sq. ft.
$289,900Active4 beds 3 baths1,561 sq. ft.9330 Eastlake Drive, Wadesville, IN 47638
MLS# 202547042Listed by: RE/MAX REVOLUTION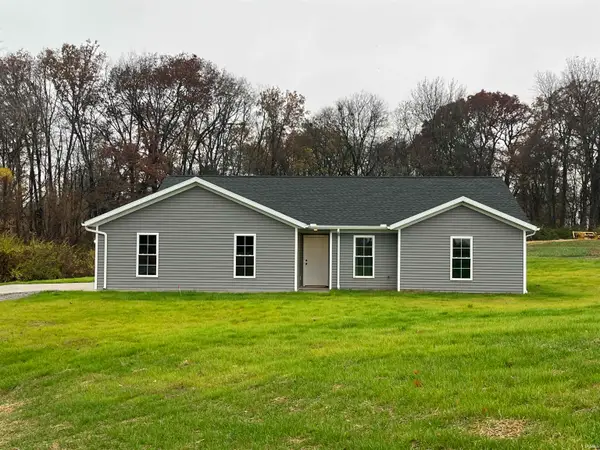 Listed by ERA$310,000Active2 beds 2 baths1,333 sq. ft.
Listed by ERA$310,000Active2 beds 2 baths1,333 sq. ft.7340 Hwy 66, Wadesville, IN 47638
MLS# 202547022Listed by: ERA FIRST ADVANTAGE REALTY, INC $314,900Pending4 beds 2 baths1,864 sq. ft.
$314,900Pending4 beds 2 baths1,864 sq. ft.7719 Highway 66, Wadesville, IN 47638
MLS# 202546170Listed by: RE/MAX REVOLUTION $480,000Active4 beds 3 baths2,892 sq. ft.
$480,000Active4 beds 3 baths2,892 sq. ft.9611 Hwy 66 Highway, Wadesville, IN 47638
MLS# 202545375Listed by: F.C. TUCKER EMGE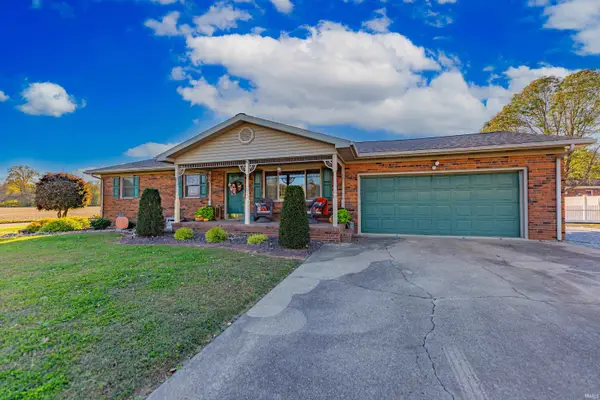 Listed by ERA$242,500Active3 beds 2 baths1,080 sq. ft.
Listed by ERA$242,500Active3 beds 2 baths1,080 sq. ft.2508 Woods Drive, Wadesville, IN 47638
MLS# 202544183Listed by: ERA FIRST ADVANTAGE REALTY, INC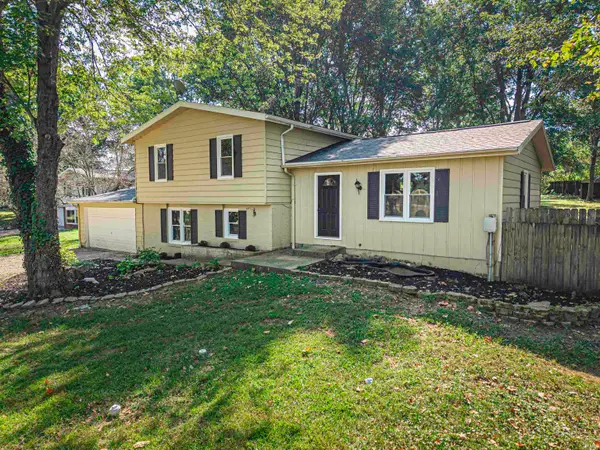 $279,500Active3 beds 3 baths1,754 sq. ft.
$279,500Active3 beds 3 baths1,754 sq. ft.9215 Damm Road, Wadesville, IN 47638
MLS# 202542965Listed by: RYBRAND REALTY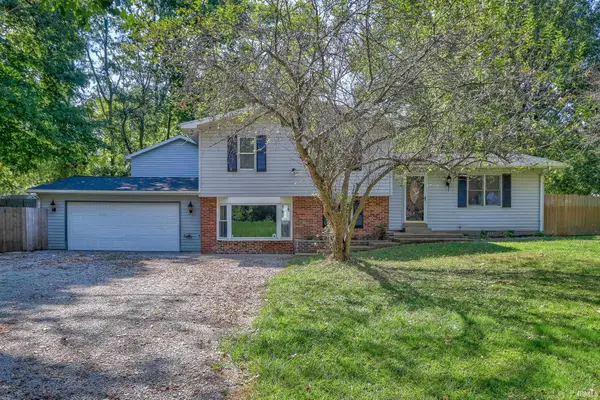 $299,900Pending4 beds 3 baths2,557 sq. ft.
$299,900Pending4 beds 3 baths2,557 sq. ft.9301 Damm Road, Wadesville, IN 47638
MLS# 202537880Listed by: DAUBY REAL ESTATE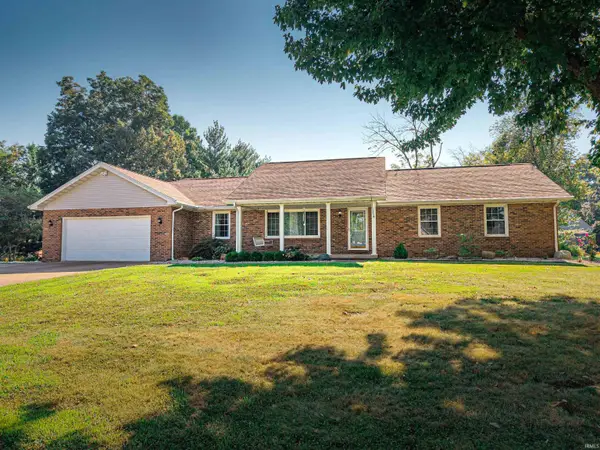 $279,900Active4 beds 3 baths1,946 sq. ft.
$279,900Active4 beds 3 baths1,946 sq. ft.4621 Meadow Lane, Wadesville, IN 47638
MLS# 202532705Listed by: HAHN KIEFER REAL ESTATE SERVICES
