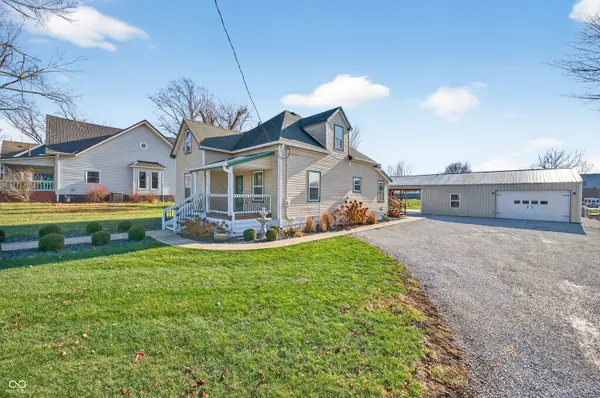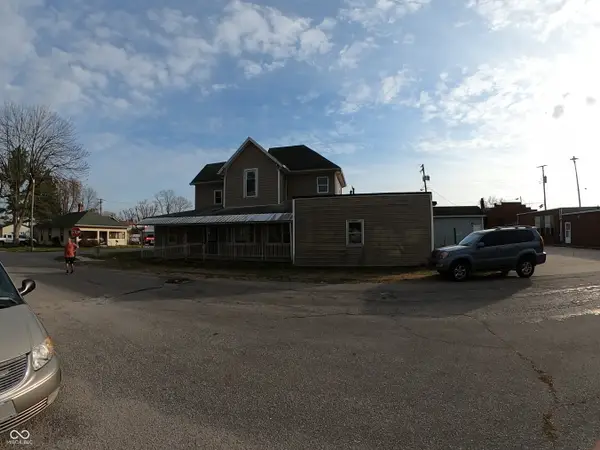8614 S Pleasure Valley Road, Waldron, IN 46182
Local realty services provided by:Schuler Bauer Real Estate ERA Powered
Listed by: john dewitt
Office: trueblood real estate
MLS#:22060225
Source:IN_MIBOR
Price summary
- Price:$189,000
- Price per sq. ft.:$201.92
About this home
2-1 RATE BUY DOWN NOW AVAILABLE! SAVE BIG ON PAYMENTS and INTEREST!! Motivated Sellers. Escape to this charming 2BR, 1.5BA, 936 sq ft riverfront retreat, nestled on two spacious lots with stunning wraparound upper and lower decks that come with included outdoor lighting. The nice-sized primary bedroom on the main floor offers convenience, while the second bedroom, currently used as an extra living room, can easily be converted back. Relax on the decks overlooking a large yard featuring a native river stone patio and fire pit, perfect for gatherings while the historic Roosevelt outhouse adds unique charm nearby. The river is ideal for jet skis, pontoons, and excellent fishing, making this an unforgettable getaway for quiet relaxation or family fun with kids and grandkids. The property also includes a spacious, insulated, and heated 2-car garage and a storage shed along with all furnishings and outdoor decorations. A brand-new roof (October 2024) ensures worry-free ownership. With a full-price offer, the pontoon can be included also! Your perfect riverside escape awaits!
Contact an agent
Home facts
- Year built:1950
- Listing ID #:22060225
- Added:104 day(s) ago
- Updated:December 17, 2025 at 10:28 PM
Rooms and interior
- Bedrooms:2
- Total bathrooms:2
- Full bathrooms:1
- Half bathrooms:1
- Living area:936 sq. ft.
Heating and cooling
- Cooling:Central Electric, Window Unit(s)
- Heating:Electric, Forced Air
Structure and exterior
- Year built:1950
- Building area:936 sq. ft.
- Lot area:0.14 Acres
Finances and disclosures
- Price:$189,000
- Price per sq. ft.:$201.92
New listings near 8614 S Pleasure Valley Road
- New
 $280,000Active3 beds 1 baths2,250 sq. ft.
$280,000Active3 beds 1 baths2,250 sq. ft.713 E Middletown Road, Waldron, IN 46182
MLS# 22076371Listed by: KELLER WILLIAMS INDY METRO S  $149,000Active-- beds -- baths
$149,000Active-- beds -- baths101-103 W Grant Street, Waldron, IN 46182
MLS# 22075165Listed by: TYLER KNOWS REAL ESTATE LLC $304,950Active4 beds 3 baths1,362 sq. ft.
$304,950Active4 beds 3 baths1,362 sq. ft.102 Grant Street, Waldron, IN 46182
MLS# 22073645Listed by: CARPENTER, REALTORS $229,900Active2 beds 2 baths1,131 sq. ft.
$229,900Active2 beds 2 baths1,131 sq. ft.6510 E Middletown Road, Waldron, IN 46182
MLS# 22067925Listed by: HOME BOUND REAL ESTATE LLC $230,000Active3 beds 2 baths1,666 sq. ft.
$230,000Active3 beds 2 baths1,666 sq. ft.6982 E Michigan Road, Waldron, IN 46182
MLS# 22054934Listed by: CARPENTER, REALTORS $342,500Active3 beds 2 baths2,695 sq. ft.
$342,500Active3 beds 2 baths2,695 sq. ft.504 S Main Street, Waldron, IN 46182
MLS# 22024813Listed by: RUNNEBOHM REALTY, LLC
