Local realty services provided by:ERA First Advantage Realty, Inc.
Listed by: francesca dials, knowe dials
Office: f.c. tucker fort wayne
MLS#:202543364
Source:Indiana Regional MLS
Price summary
- Price:$179,900
- Price per sq. ft.:$110.71
About this home
BACK ON THE MARKET AT NO FAULT TO THE SELLERS. Come step inside this amazing open concept home in Warren! Nestled on the corner of N. Wayne and 4th St. for over 100 years, today, this beautiful and interestingly designed home is ready for you to make it your own! In a prime location just a short walk from downtown Warren, it is the perfect spot to sit outside and watch the parade during the Salamonie Summer Festival each year! The modern kitchen, dinning room, and living room full of natural sunlight is the gem of this home! The kitchen features new soft close cabinets, new modern pull knobs and a nice walk in pantry. This home was completely remodeled in 2021-2022 with a new and fresh open floor plan featuring beautiful high ceilings and an exposed wooden beam. The home really has so much to offer when it comes to curating your own living space. The mud room, utility room, closets also mean lots of extra storage and multi use/flex spaces. To top it all off, it had a brand new roof installed in December, 2023! Don't wait long! This home could be yours before the holidays!!
Contact an agent
Home facts
- Year built:1900
- Listing ID #:202543364
- Added:108 day(s) ago
- Updated:February 10, 2026 at 08:36 AM
Rooms and interior
- Bedrooms:4
- Total bathrooms:2
- Full bathrooms:2
- Living area:1,625 sq. ft.
Heating and cooling
- Cooling:Window
- Heating:Baseboard, Hot Water
Structure and exterior
- Roof:Shingle
- Year built:1900
- Building area:1,625 sq. ft.
- Lot area:0.1 Acres
Schools
- High school:Huntington North
- Middle school:Riverview
- Elementary school:Salamonie
Utilities
- Water:City
- Sewer:City
Finances and disclosures
- Price:$179,900
- Price per sq. ft.:$110.71
- Tax amount:$858
New listings near 325 N Wayne Street
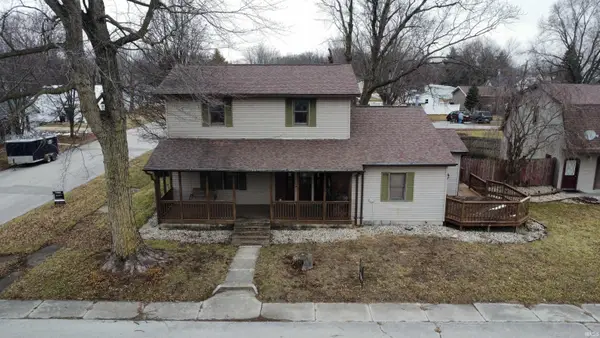 $219,900Active3 beds 2 baths1,877 sq. ft.
$219,900Active3 beds 2 baths1,877 sq. ft.203 E 8th Street, Warren, IN 46792
MLS# 202601298Listed by: CENTURY 21 THE PROPERTY SHOPPE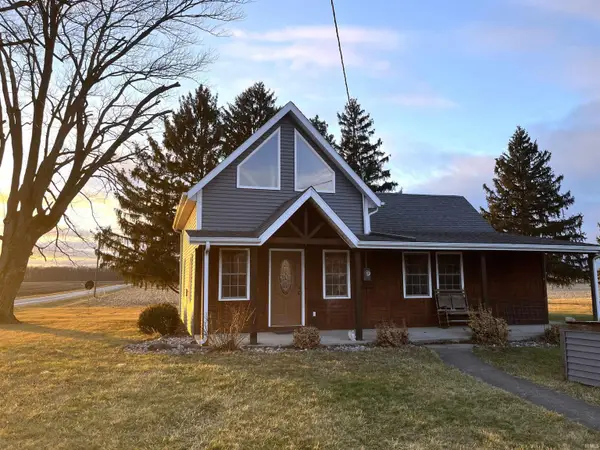 $279,900Active3 beds 2 baths1,900 sq. ft.
$279,900Active3 beds 2 baths1,900 sq. ft.8539 W 1000 S-90, Warren, IN 46792
MLS# 202601012Listed by: 1ST CHOICE REALTY GROUP, LLC. $199,999Pending3 beds 2 baths1,517 sq. ft.
$199,999Pending3 beds 2 baths1,517 sq. ft.204 N Hendricks Street, Warren, IN 46792
MLS# 202549264Listed by: HOOSIER REAL ESTATE GROUP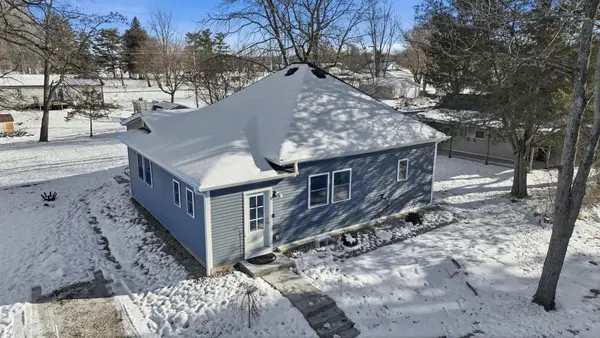 $214,900Active3 beds 2 baths1,736 sq. ft.
$214,900Active3 beds 2 baths1,736 sq. ft.212 N Hendricks Street, Warren, IN 46792
MLS# 202548483Listed by: COLDWELL BANKER REAL ESTATE GR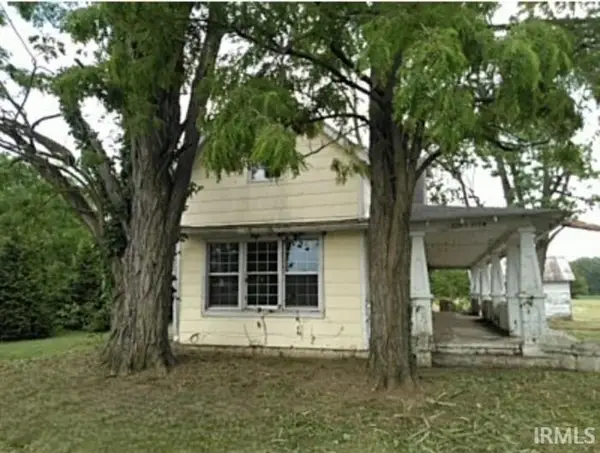 $72,500Active4 beds 1 baths1,804 sq. ft.
$72,500Active4 beds 1 baths1,804 sq. ft.6213 S 594 W, Warren, IN 46792
MLS# 202548236Listed by: LIST WITH FREEDOM.COM LLC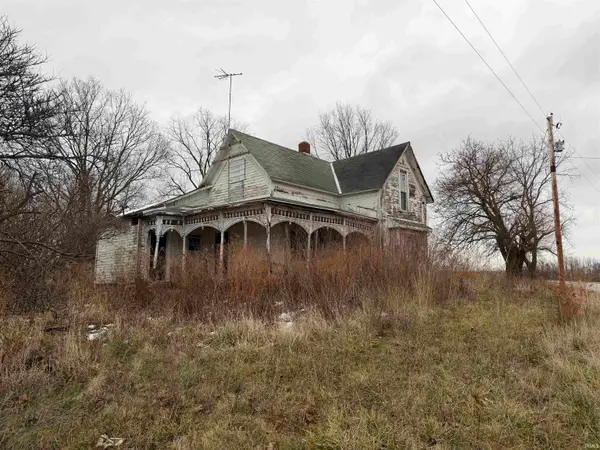 $54,900Active3 beds 1 baths1,684 sq. ft.
$54,900Active3 beds 1 baths1,684 sq. ft.11899 S Hartford City Road, Warren, IN 46792
MLS# 202548060Listed by: EPIQUE INC.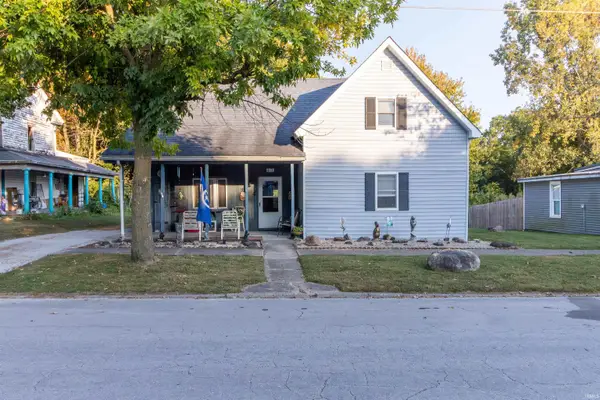 $104,900Active3 beds 1 baths1,824 sq. ft.
$104,900Active3 beds 1 baths1,824 sq. ft.412 N Nancy Street, Warren, IN 46792
MLS# 202538030Listed by: HOOSIER REAL ESTATE GROUP

