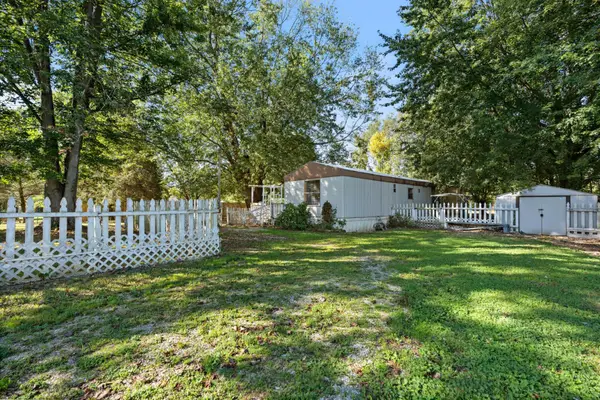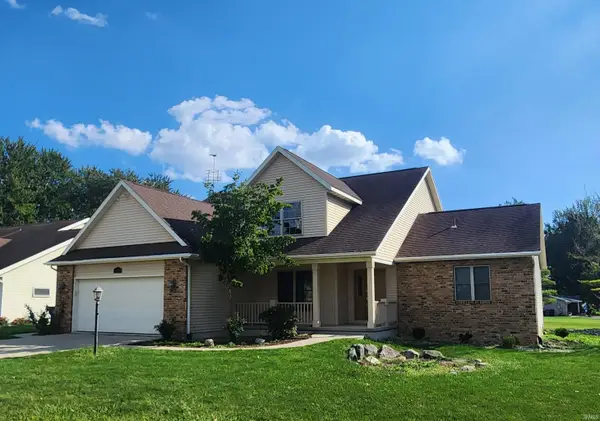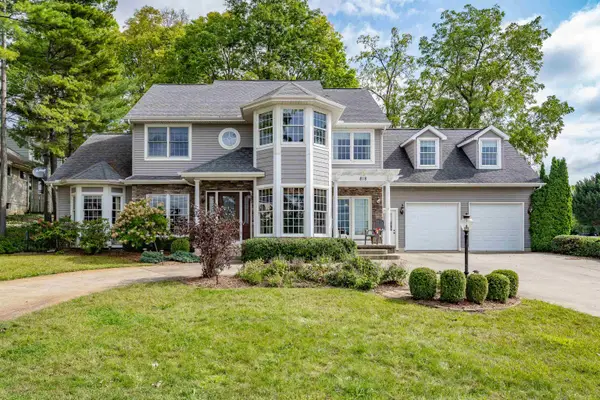1127 Country Club Lane, Warsaw, IN 46580
Local realty services provided by:ERA Crossroads
Listed by:brian peterson
Office:brian peterson real estate
MLS#:202539868
Source:Indiana Regional MLS
Price summary
- Price:$1,200,000
- Price per sq. ft.:$379.51
About this home
Experience the ultimate in lakefront living with this extraordinary Winona Lake residence, offering 80 feet of pristine, sandy shoreline on one of the region’s most sought-after lakes. Spanning over 3,100 square feet, this 4-bedroom, 3.5-bath home has been completely remodeled to blend modern comfort with timeless style, showcasing premium finishes and an effortless lakefront vibe. The spacious two-story layout embraces a true open-concept design, with expansive lakeside windows that fill the home with natural light and capture breathtaking sunrise views across the water. Every detail has been thoughtfully designed to enhance both daily living and entertaining, from the gourmet kitchen to the luxurious owner’s suite. Step outside to enjoy multiple outdoor living areas, including a waterfront deck, private balcony, and custom patio—perfect for soaking up the lake views or hosting gatherings with friends and family. Beyond the shoreline, Winona Lake offers a lifestyle unlike any other. From your private pier, boat across to the charming Village of Winona, where fine dining, boutique shopping, and seasonal events await—all just moments from your doorstep. This is more than a home—it’s a rare opportunity to live lake life at its finest.
Contact an agent
Home facts
- Year built:1945
- Listing ID #:202539868
- Added:1 day(s) ago
- Updated:October 02, 2025 at 11:44 PM
Rooms and interior
- Bedrooms:4
- Total bathrooms:4
- Full bathrooms:3
- Living area:3,162 sq. ft.
Heating and cooling
- Cooling:Central Air
- Heating:Forced Air, Gas
Structure and exterior
- Roof:Shingle
- Year built:1945
- Building area:3,162 sq. ft.
- Lot area:0.17 Acres
Schools
- High school:Warsaw
- Middle school:Edgewood
- Elementary school:Eisenhower
Utilities
- Water:Well
- Sewer:City
Finances and disclosures
- Price:$1,200,000
- Price per sq. ft.:$379.51
- Tax amount:$6,525
New listings near 1127 Country Club Lane
- New
 $89,900Active3 beds 1 baths1,212 sq. ft.
$89,900Active3 beds 1 baths1,212 sq. ft.4155 N Runkle Drive, Warsaw, IN 46582
MLS# 202539963Listed by: COLDWELL BANKER REAL ESTATE GROUP - New
 $318,900Active3 beds 3 baths1,964 sq. ft.
$318,900Active3 beds 3 baths1,964 sq. ft.506 Bay Circle Drive, Warsaw, IN 46580
MLS# 202539912Listed by: NORTHERN LAKES REALTY - New
 $230,000Active3 beds 2 baths1,604 sq. ft.
$230,000Active3 beds 2 baths1,604 sq. ft.2517 Oriole Lane, Warsaw, IN 46580
MLS# 202539887Listed by: KELLER WILLIAMS REALTY GROUP - New
 $165,000Active3 beds 1 baths1,040 sq. ft.
$165,000Active3 beds 1 baths1,040 sq. ft.2603 E Pine Drive, Warsaw, IN 46582
MLS# 202539616Listed by: EXP REALTY, LLC - New
 $240,000Active4 beds 2 baths2,496 sq. ft.
$240,000Active4 beds 2 baths2,496 sq. ft.510 S Union Street, Warsaw, IN 46580
MLS# 202539335Listed by: THE GINGERICH GROUP - New
 $675,000Active3 beds 3 baths2,042 sq. ft.
$675,000Active3 beds 3 baths2,042 sq. ft.1506 E Country Club Drive, Warsaw, IN 46580
MLS# 202539302Listed by: TRUEBLOOD REAL ESTATE - New
 $477,500Active5 beds 4 baths4,873 sq. ft.
$477,500Active5 beds 4 baths4,873 sq. ft.818 Chapman Lake Drive, Warsaw, IN 46582
MLS# 202539204Listed by: COLDWELL BANKER REAL ESTATE GROUP - New
 $369,900Active4 beds 3 baths1,643 sq. ft.
$369,900Active4 beds 3 baths1,643 sq. ft.130 Longrifle Road, Warsaw, IN 46580
MLS# 202539131Listed by: COLDWELL BANKER REAL ESTATE GROUP - New
 $515,000Active5 beds 4 baths4,615 sq. ft.
$515,000Active5 beds 4 baths4,615 sq. ft.2010 Deer Trail, Warsaw, IN 46580
MLS# 202539005Listed by: PATTON HALL REAL ESTATE
