Local realty services provided by:ERA First Advantage Realty, Inc.
145 Longrifle Road,Warsaw, IN 46580
$349,900
- 3 Beds
- 2 Baths
- 1,353 sq. ft.
- Single family
- Active
Listed by: deb paton showleyCell: 574-527-6022
Office: coldwell banker real estate group
MLS#:202539462
Source:Indiana Regional MLS
Price summary
- Price:$349,900
- Price per sq. ft.:$258.61
- Monthly HOA dues:$40.83
About this home
Explore Parkridge South - a newer destination just south of Warsaw and west of Eisenhower Elementary- one of the STEM schools for Warsaw School Corporation. This brand new custom build is ready to move into! 3 bedrooms and 2 baths along with open concept living space will make this a popular choice. The great room features vaulted ceilings and a spacious feel to it with the kitchen being open to the great room. The countertops are quartz and the cabinets are custom along with a gas range/oven, microwave and a dishwasher. A walk in pantry will provide great storage space for all the kitchen essentials. There is a dining area/breakfast nook just off the kitchen that opens to a patio off the back of the home. The primary suite is a generous size and is filled with natural light and has a walk in closet and full bathroom attached. 2 additional bedrooms complete this space and a guest bath. Vinyl plank flooring runs thru the main living space while carpet is in the bedrooms. This is a popular floor plan and the 3 car attached garage is sure to please with a modern finish of a hybrid polymer coating making it low maintenance and a high end feel. Other Options Include Luxury Vinyl Plank Flooring in the main living space, large closets, big back yard, Andersen high performance windows, 8ft wide slider door and custom shelving. City water and City Sewer at this location and it is in Warsaw School System.This home qualifies for Special Finance Incentives as well as significant bonus dollars for buyer to use towards upgrades, mortgage rate buy down, or appliances -contact list agent for details.
Contact an agent
Home facts
- Year built:2024
- Listing ID #:202539462
- Added:136 day(s) ago
- Updated:January 13, 2026 at 04:15 PM
Rooms and interior
- Bedrooms:3
- Total bathrooms:2
- Full bathrooms:2
- Living area:1,353 sq. ft.
Heating and cooling
- Cooling:Central Air
- Heating:Forced Air, Gas
Structure and exterior
- Roof:Asphalt, Dimensional Shingles, Shingle
- Year built:2024
- Building area:1,353 sq. ft.
- Lot area:0.27 Acres
Schools
- High school:Warsaw
- Middle school:Edgewood
- Elementary school:Eisenhower
Utilities
- Water:City
- Sewer:City
Finances and disclosures
- Price:$349,900
- Price per sq. ft.:$258.61
New listings near 145 Longrifle Road
- New
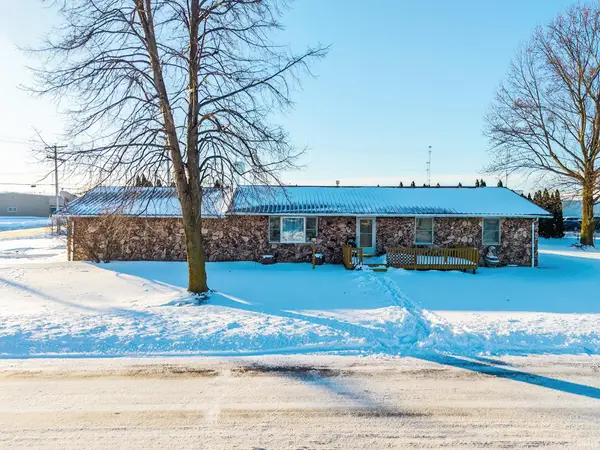 $250,000Active3 beds 2 baths1,512 sq. ft.
$250,000Active3 beds 2 baths1,512 sq. ft.1501 Dot Street, Warsaw, IN 46580
MLS# 202602982Listed by: EXP REALTY, LLC - New
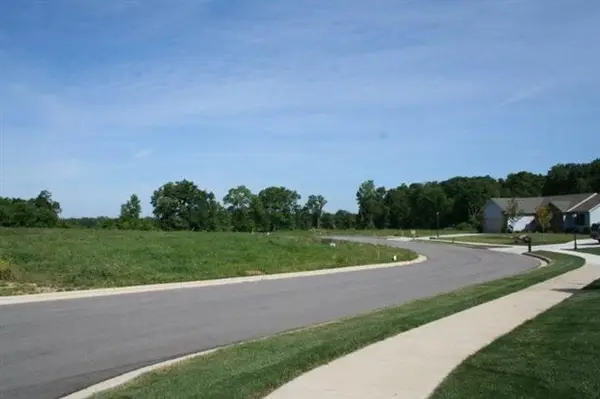 $47,900Active0.35 Acres
$47,900Active0.35 Acres2275 Highlander Drive, Warsaw, IN 46580
MLS# 202602812Listed by: COLDWELL BANKER REAL ESTATE GROUP - New
 $49,900Active0.32 Acres
$49,900Active0.32 Acres2271 Highlander Drive, Warsaw, IN 46580
MLS# 202602813Listed by: COLDWELL BANKER REAL ESTATE GROUP - New
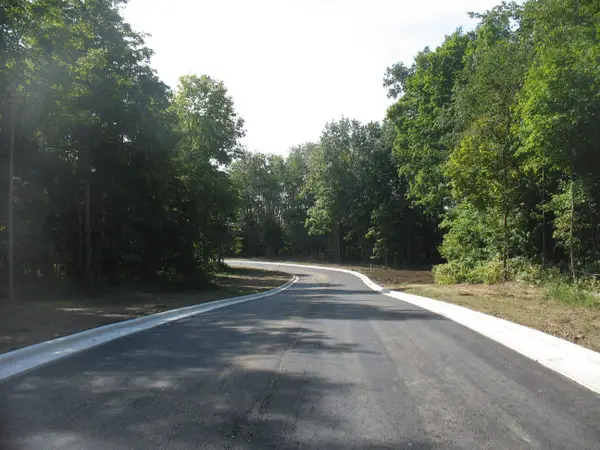 $52,900Active0.46 Acres
$52,900Active0.46 Acres2265 Highlander Drive, Warsaw, IN 46580
MLS# 202602814Listed by: COLDWELL BANKER REAL ESTATE GROUP - New
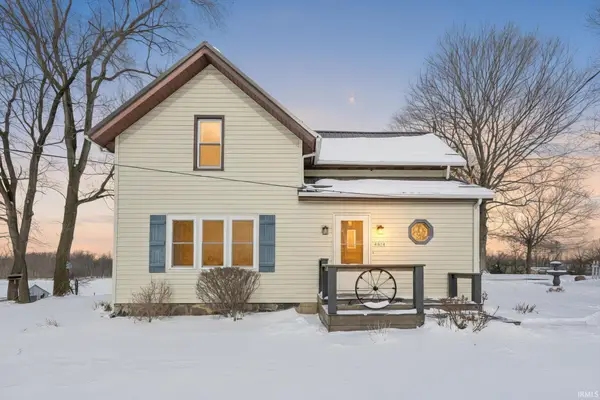 $305,000Active3 beds 2 baths1,436 sq. ft.
$305,000Active3 beds 2 baths1,436 sq. ft.4014 E 300 N Road, Warsaw, IN 46582
MLS# 202602769Listed by: H TEAM DREAM HOMES - New
 $475,000Active5 beds 5 baths4,231 sq. ft.
$475,000Active5 beds 5 baths4,231 sq. ft.1773 W Russell Avenue, Warsaw, IN 46580
MLS# 202602740Listed by: RE/MAX RESULTS - New
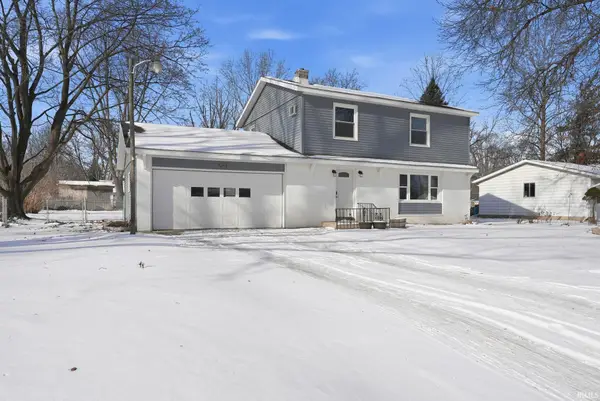 $244,500Active3 beds 3 baths1,728 sq. ft.
$244,500Active3 beds 3 baths1,728 sq. ft.1825 Nye Street, Warsaw, IN 46580
MLS# 202602680Listed by: BRIAN PETERSON REAL ESTATE - New
 $214,900Active3 beds 2 baths1,230 sq. ft.
$214,900Active3 beds 2 baths1,230 sq. ft.416 W Cherry Tree Drive, Warsaw, IN 46582
MLS# 202602614Listed by: OUR HOUSE REAL ESTATE - New
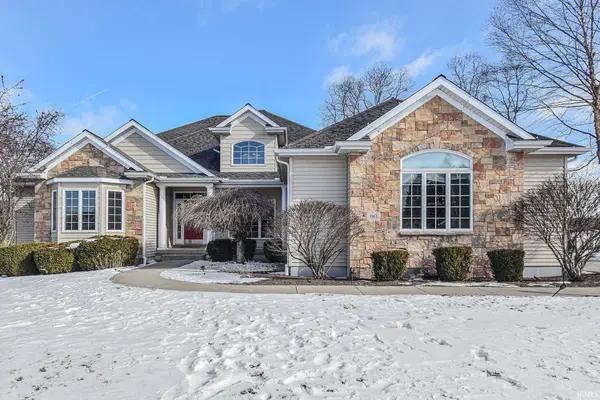 $495,000Active4 beds 3 baths4,421 sq. ft.
$495,000Active4 beds 3 baths4,421 sq. ft.1963 Pheasant Ridge Drive, Warsaw, IN 46580
MLS# 202602584Listed by: BERKSHIRE HATHAWAY HOMESERVICES GOSHEN - New
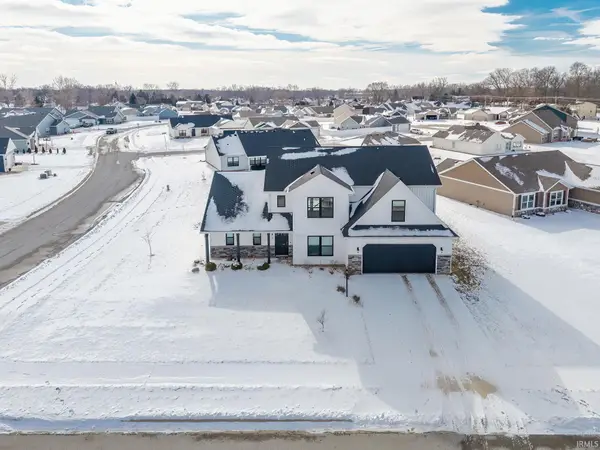 $409,900Active4 beds 3 baths2,067 sq. ft.
$409,900Active4 beds 3 baths2,067 sq. ft.3880 W Kings Pass, Warsaw, IN 46582
MLS# 202602384Listed by: TWIN PINES REALTY, LLC

