150 Wagon Wheel Drive, Warsaw, IN 46580
Local realty services provided by:ERA First Advantage Realty, Inc.
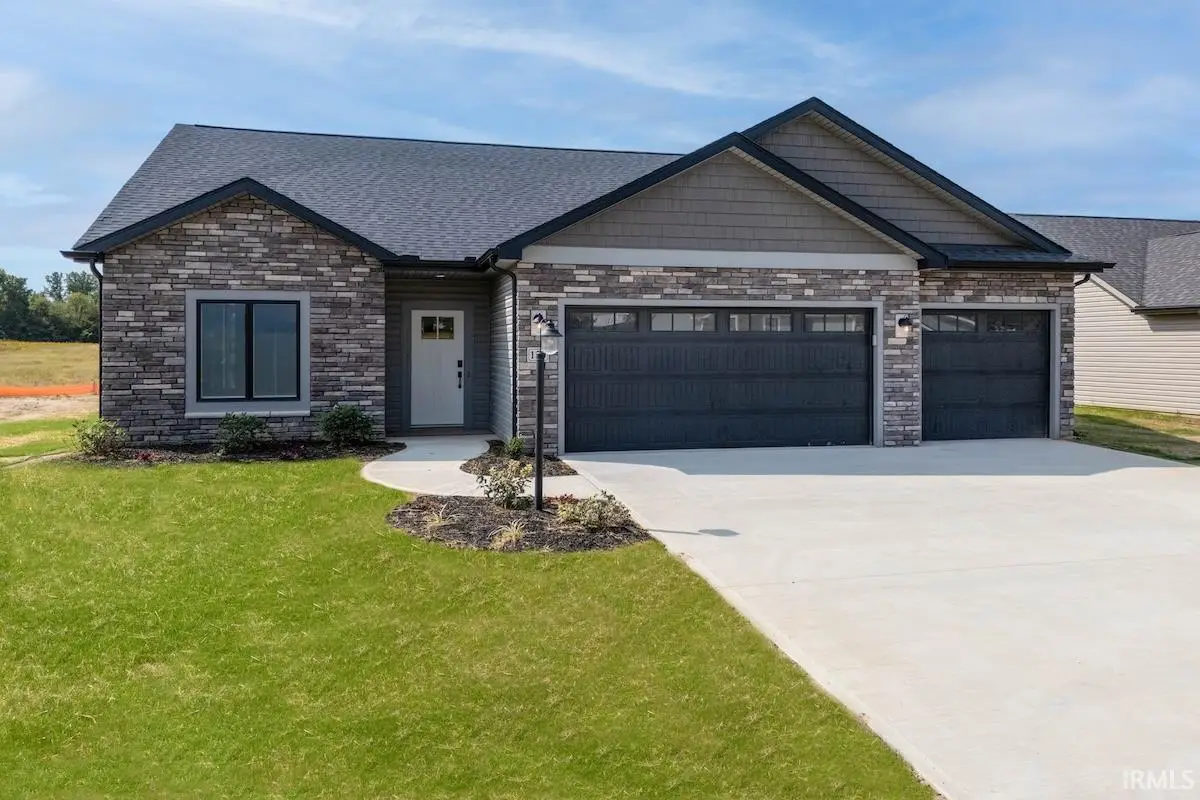
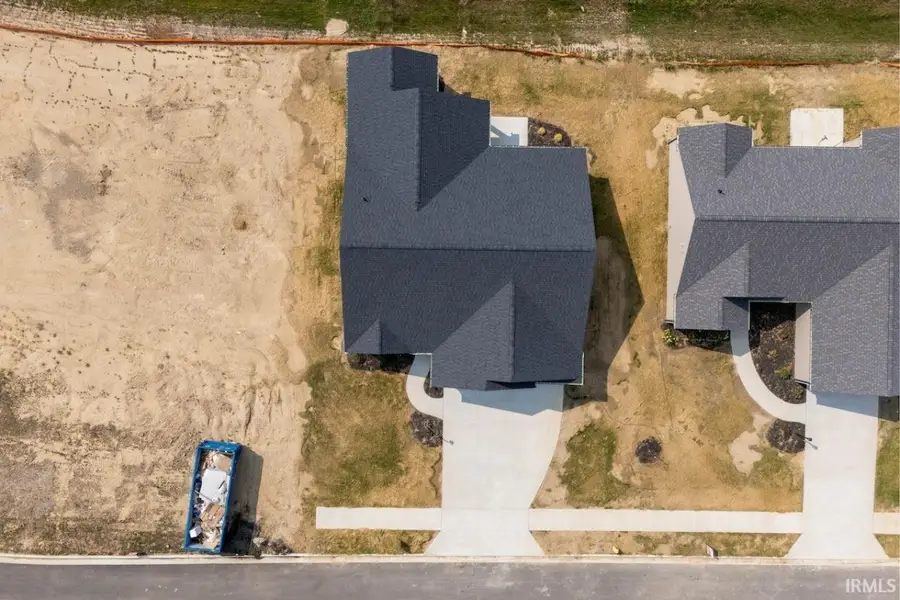
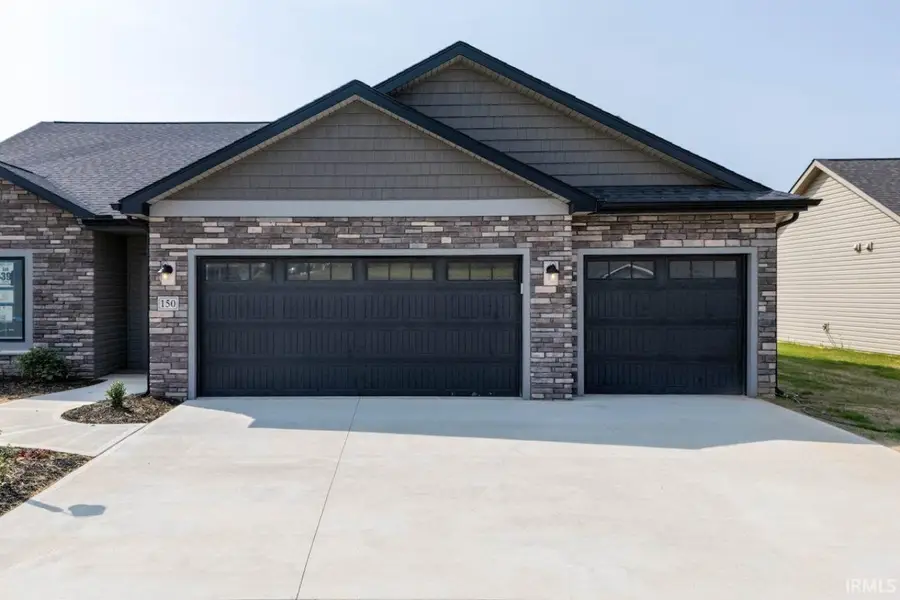
Listed by:elizabeth urschelOff: 260-399-1177
Office:century 21 bradley realty, inc
MLS#:202435558
Source:Indiana Regional MLS
Price summary
- Price:$439,900
- Price per sq. ft.:$247.83
- Monthly HOA dues:$40.83
About this home
Experience your dream home with Granite Ridge Builders at 150 Wagon Wheel Drive, nestled in the tranquil Park Ridge South community within the Warsaw school system. This beautifully designed 3-bedroom, 2-bathroom ranch home offers 1,775 sq ft of expertly crafted living space, perfectly suited for both family living and entertaining. The kitchen is a standout feature, with custom-stained cabinetry, a stylish tile backsplash, quartz countertops, and a generous 8-foot island, making it a perfect space for cooking and gathering. The primary bedroom suite provides a luxurious retreat with direct access to the covered veranda, a spacious walk-in closet, and a private bathroom. The home is designed for those who appreciate outdoor living, featuring a covered veranda and patio where you can enjoy Indiana's seasons in comfort. The sunroom offers a quiet space for relaxation or working from home, while the light-filled nook leads to the veranda with its impressive soaring ceiling.
Contact an agent
Home facts
- Year built:2024
- Listing Id #:202435558
- Added:331 day(s) ago
- Updated:August 08, 2025 at 03:01 PM
Rooms and interior
- Bedrooms:3
- Total bathrooms:2
- Full bathrooms:2
- Living area:1,775 sq. ft.
Heating and cooling
- Cooling:Central Air
- Heating:Forced Air
Structure and exterior
- Year built:2024
- Building area:1,775 sq. ft.
- Lot area:0.23 Acres
Schools
- High school:Warsaw
- Middle school:Edgewood
- Elementary school:Eisenhower
Utilities
- Water:City
- Sewer:City
Finances and disclosures
- Price:$439,900
- Price per sq. ft.:$247.83
- Tax amount:$10
New listings near 150 Wagon Wheel Drive
- New
 $295,000Active3 beds 3 baths2,533 sq. ft.
$295,000Active3 beds 3 baths2,533 sq. ft.2455 N Shady Court, Warsaw, IN 46582
MLS# 202531638Listed by: COLDWELL BANKER REAL ESTATE GROUP - New
 $174,900Active3 beds 2 baths1,647 sq. ft.
$174,900Active3 beds 2 baths1,647 sq. ft.2942 S Poplar Drive, Warsaw, IN 46580
MLS# 202531499Listed by: BRIAN PETERSON REAL ESTATE - New
 $235,000Active3 beds 2 baths1,922 sq. ft.
$235,000Active3 beds 2 baths1,922 sq. ft.1660 W Lake Street, Warsaw, IN 46580
MLS# 202531220Listed by: RE/MAX RESULTS- WARSAW - New
 $209,000Active3 beds 2 baths1,305 sq. ft.
$209,000Active3 beds 2 baths1,305 sq. ft.618 W Winona Ave, Warsaw, IN 46580
MLS# 202531091Listed by: HOMES LAND & LAKES REALTY  $269,900Pending3 beds 2 baths1,956 sq. ft.
$269,900Pending3 beds 2 baths1,956 sq. ft.1314 Cardinal Drive, Warsaw, IN 46580
MLS# 202530815Listed by: RE/MAX RESULTS- WARSAW $87,000Pending2 beds 1 baths659 sq. ft.
$87,000Pending2 beds 1 baths659 sq. ft.4 Ems B64 Lane, Warsaw, IN 46582
MLS# 202530541Listed by: KELLER WILLIAMS THRIVE SOUTH- New
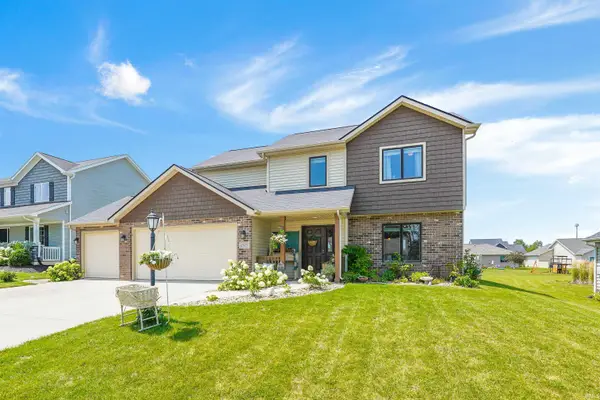 $314,900Active4 beds 3 baths1,709 sq. ft.
$314,900Active4 beds 3 baths1,709 sq. ft.2125 Lindenwood Avenue, Warsaw, IN 46580
MLS# 202530537Listed by: RE/MAX RESULTS- WARSAW - New
 $289,900Active4 beds 3 baths2,668 sq. ft.
$289,900Active4 beds 3 baths2,668 sq. ft.3456 E Amhurst Lane, Warsaw, IN 46582
MLS# 202530418Listed by: PATTON HALL REAL ESTATE  $119,900Pending2 beds 2 baths1,502 sq. ft.
$119,900Pending2 beds 2 baths1,502 sq. ft.429 W Fort Wayne Street, Warsaw, IN 46580
MLS# 202530355Listed by: PATTON HALL REAL ESTATE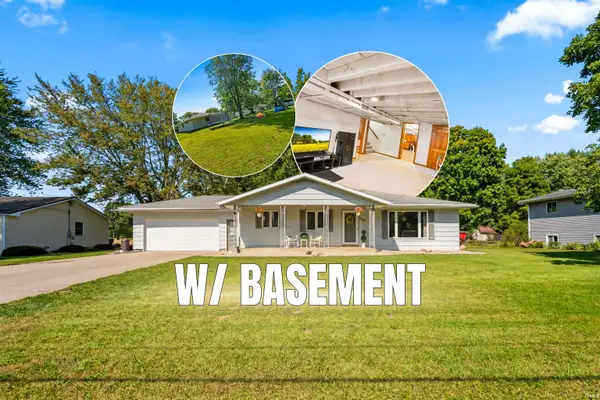 $250,000Pending3 beds 3 baths2,316 sq. ft.
$250,000Pending3 beds 3 baths2,316 sq. ft.2006 Oakwood Drive, Warsaw, IN 46580
MLS# 202529710Listed by: RE/MAX RESULTS- WARSAW
