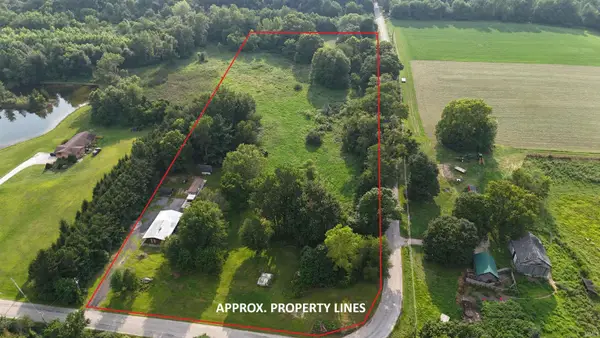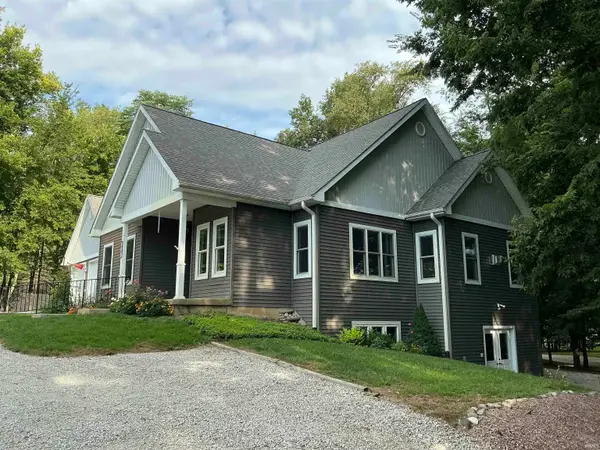1794 E Springfield Drive, Warsaw, IN 46582
Local realty services provided by:ERA First Advantage Realty, Inc.



Listed by:julie hallCell: 574-268-7645
Office:patton hall real estate
MLS#:202532121
Source:Indiana Regional MLS
Price summary
- Price:$295,000
- Price per sq. ft.:$102.43
- Monthly HOA dues:$23.33
About this home
Discover this well-maintained ranch home offering 1,440 square feet of main-level living space plus an additional 1,250 square feet in the fully finished daylight basement. The practical layout features four bedrooms and two full baths, with a convenient main-level laundry and an eat-in kitchen complete with pantry storage. The primary suite provides privacy with an ensuite bathroom featuring a walk-in shower. The daylight basement maximizes living space with a recreational area and an additional bedroom, while the mechanical room offers dedicated utility space. Recent upgrades include new carpet in the lower level, a complete kitchen appliance package (2018), updated HVAC system (2018), water softener (2018), and newly installed water heater and dual sump pumps (2025). Outdoor living extends to a deck overlooking the generous .40-acre lot, complemented by a storage shed. The attached two-car garage provides ample vehicle storage. Located in Lincoln Park, residents enjoy exclusive HOA amenities including a basketball court, access to the pond, and children's play area.
Contact an agent
Home facts
- Year built:1990
- Listing Id #:202532121
- Added:1 day(s) ago
- Updated:August 14, 2025 at 03:03 PM
Rooms and interior
- Bedrooms:4
- Total bathrooms:2
- Full bathrooms:2
- Living area:2,690 sq. ft.
Heating and cooling
- Cooling:Central Air
- Heating:Forced Air, Gas
Structure and exterior
- Roof:Asphalt
- Year built:1990
- Building area:2,690 sq. ft.
- Lot area:0.4 Acres
Schools
- High school:Warsaw
- Middle school:Lakeview
- Elementary school:Harrison
Utilities
- Water:Well
- Sewer:Septic
Finances and disclosures
- Price:$295,000
- Price per sq. ft.:$102.43
- Tax amount:$1,910
New listings near 1794 E Springfield Drive
- New
 $103,000Active1 beds 1 baths396 sq. ft.
$103,000Active1 beds 1 baths396 sq. ft.6023 W 100 N, Warsaw, IN 46580
MLS# 202531986Listed by: RE/MAX RESULTS- WARSAW  $449,900Pending5 beds 4 baths3,509 sq. ft.
$449,900Pending5 beds 4 baths3,509 sq. ft.408 E Pink Magnolia Drive, Warsaw, IN 46580
MLS# 202531738Listed by: OUR HOUSE REAL ESTATE- New
 $295,000Active3 beds 3 baths2,533 sq. ft.
$295,000Active3 beds 3 baths2,533 sq. ft.2455 N Shady Court, Warsaw, IN 46582
MLS# 202531638Listed by: COLDWELL BANKER REAL ESTATE GROUP - New
 $925,000Active4 beds 4 baths4,967 sq. ft.
$925,000Active4 beds 4 baths4,967 sq. ft.2495 N 400 E, Warsaw, IN 46582
MLS# 202531607Listed by: MOSSY OAK PROPERTIES/INDIANA LAND AND LIFESTYLE - New
 $174,900Active3 beds 2 baths1,647 sq. ft.
$174,900Active3 beds 2 baths1,647 sq. ft.2942 S Poplar Drive, Warsaw, IN 46580
MLS# 202531499Listed by: BRIAN PETERSON REAL ESTATE - New
 $235,000Active3 beds 2 baths1,922 sq. ft.
$235,000Active3 beds 2 baths1,922 sq. ft.1660 W Lake Street, Warsaw, IN 46580
MLS# 202531220Listed by: RE/MAX RESULTS- WARSAW - New
 $209,000Active3 beds 2 baths1,305 sq. ft.
$209,000Active3 beds 2 baths1,305 sq. ft.618 W Winona Ave, Warsaw, IN 46580
MLS# 202531091Listed by: HOMES LAND & LAKES REALTY  $269,900Pending3 beds 2 baths1,956 sq. ft.
$269,900Pending3 beds 2 baths1,956 sq. ft.1314 Cardinal Drive, Warsaw, IN 46580
MLS# 202530815Listed by: RE/MAX RESULTS- WARSAW $87,000Pending2 beds 1 baths659 sq. ft.
$87,000Pending2 beds 1 baths659 sq. ft.4 Ems B64 Lane, Warsaw, IN 46582
MLS# 202530541Listed by: KELLER WILLIAMS THRIVE SOUTH
