2645 Nature View Drive, Warsaw, IN 46582
Local realty services provided by:ERA First Advantage Realty, Inc.
Listed by: katie lee
Office: re/max partners
MLS#:202540663
Source:Indiana Regional MLS
Price summary
- Price:$475,000
- Price per sq. ft.:$112.48
About this home
This is an opportunity to bring your custom home to life and be part of the building process. The buyer brings construction loan financing to begin this custom build in Harrison Ridge subdivision. Stonehill Homes is a custom, local home builder featuring quality craftsmanship. Make all of the exterior and interior selections from Stonehill Homes' showroom to bring your custom build to life. This 2,459 sq. ft. home will sit on a walkout basement lot in Harrison Ridge. There is plenty of room to grow including a flex room off the spacious entryway. The open concept layout combined with the cathedral ceiling in the great room make the space feel even larger. Plenty of storage abounds in the kitchen from the large walk-in pantry to the in-sink island with bar. A fireplace in the great room adds a coziness to the room as well. The master suite is on the main floor and includes two massive walk-in closets and an en suite with a soaker tub and walk-in shower as well as double vanity. Off the three car garage is a mudroom area, large laundry room, and half bath. Two bedrooms and a full bathroom are located upstairs. This house will sit on a walkout basement. This lot overlooks the retention pond and makes a subdivision lot feel more open. The exterior rendering is for visuals only, and may look different depending on buyer's selections.
Contact an agent
Home facts
- Year built:2025
- Listing ID #:202540663
- Added:142 day(s) ago
- Updated:February 27, 2026 at 03:49 PM
Rooms and interior
- Bedrooms:4
- Total bathrooms:4
- Full bathrooms:3
- Rooms Total:10
- Flooring:Carpet, Ceramic Tile, Vinyl
- Kitchen Description:Dishwasher, Eat-In Kitchen, Kitchen Island, Microwave, Range-Gas, Refrigerator
- Basement Description:Unfinished, Walk-Out Basement
- Living area:2,459 sq. ft.
Heating and cooling
- Cooling:Central Air
- Heating:Forced Air
Structure and exterior
- Roof:Dimensional Shingles
- Year built:2025
- Building area:2,459 sq. ft.
- Lot area:0.19 Acres
- Lot Features:Level
- Architectural Style:Two Story
- Construction Materials:Stone, Vinyl
- Exterior Features:Deck Open
- Levels:2 Stories
Schools
- High school:Warsaw
- Middle school:Edgewood
- Elementary school:Harrison
Utilities
- Water:City
- Sewer:City
Finances and disclosures
- Price:$475,000
- Price per sq. ft.:$112.48
Features and amenities
- Laundry features:Dryer Hook Up Gas, Main Floor Laundry
- Amenities:Ceiling Fan(s), Ceiling-9+, Ceiling-Cathedral, Ceiling-Tray, Closet(s) Walk-in, Countertops-Solid Surf, Garage Door Opener, Great Room
New listings near 2645 Nature View Drive
- New
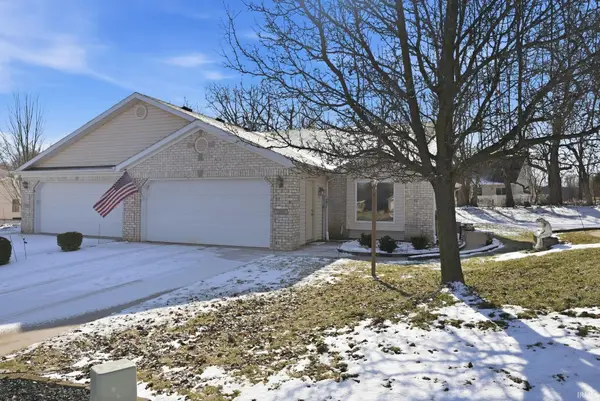 $264,900Active2 beds 2 baths1,379 sq. ft.
$264,900Active2 beds 2 baths1,379 sq. ft.2045 Connors Court, Warsaw, IN 46580
MLS# 202606163Listed by: BRIAN PETERSON REAL ESTATE - New
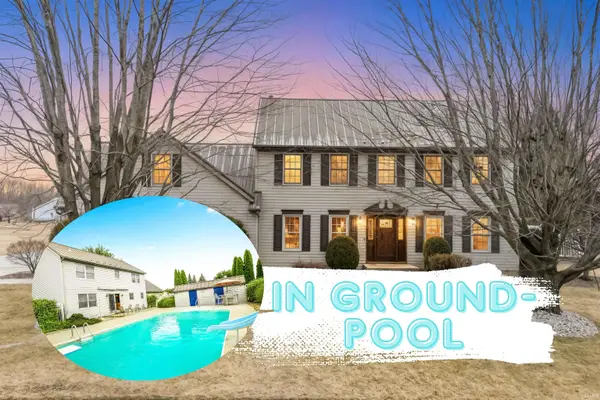 $389,900Active4 beds 5 baths3,060 sq. ft.
$389,900Active4 beds 5 baths3,060 sq. ft.806 Lydia Drive, Warsaw, IN 46582
MLS# 202606106Listed by: RE/MAX RESULTS - New
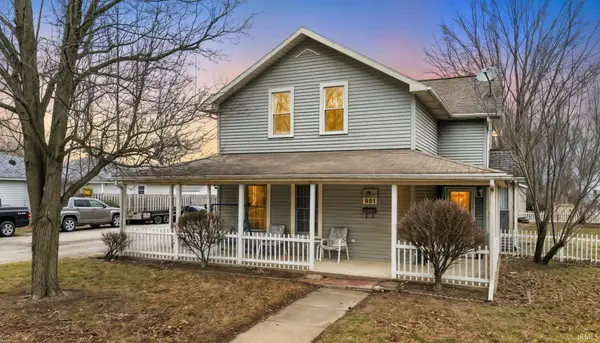 $175,000Active5 beds 3 baths2,430 sq. ft.
$175,000Active5 beds 3 baths2,430 sq. ft.951 E Clark Street, Warsaw, IN 46580
MLS# 202606107Listed by: RE/MAX RESULTS - New
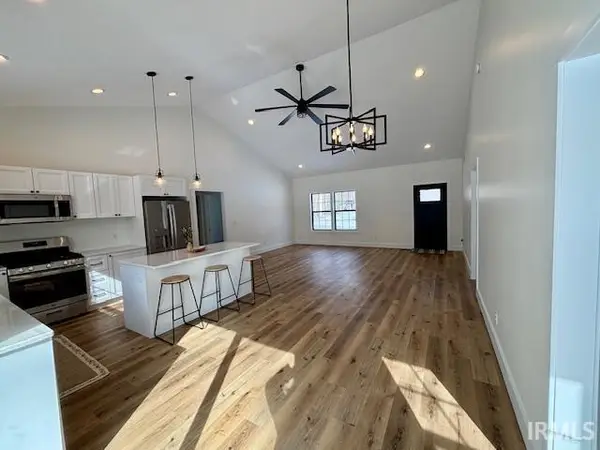 $370,000Active3 beds 2 baths1,500 sq. ft.
$370,000Active3 beds 2 baths1,500 sq. ft.1317 Woodburn Street, Warsaw, IN 46580
MLS# 202605901Listed by: ROCHESTER REALTY, LLC 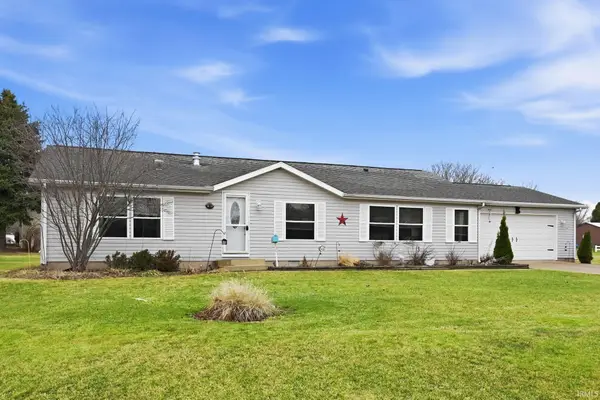 $189,900Pending3 beds 2 baths1,404 sq. ft.
$189,900Pending3 beds 2 baths1,404 sq. ft.1860 N Brook Boulevard, Warsaw, IN 46582
MLS# 202605461Listed by: BRIAN PETERSON REAL ESTATE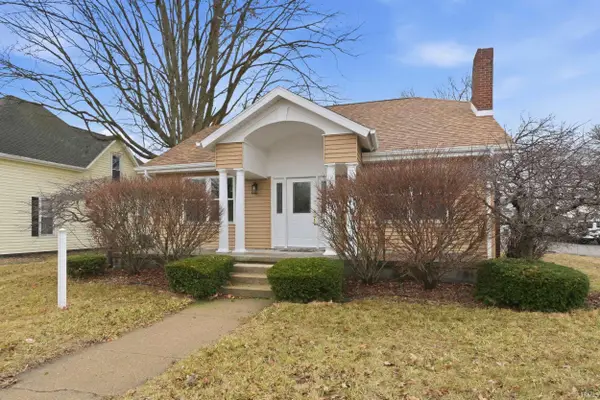 $295,000Pending3 beds 2 baths1,644 sq. ft.
$295,000Pending3 beds 2 baths1,644 sq. ft.1611 E Center Street, Warsaw, IN 46580
MLS# 202605392Listed by: BRIAN PETERSON REAL ESTATE- New
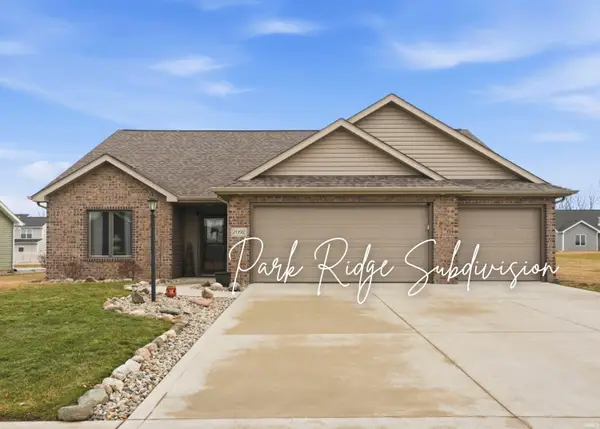 $349,000Active3 beds 2 baths1,728 sq. ft.
$349,000Active3 beds 2 baths1,728 sq. ft.2092 Hemlock Lane, Warsaw, IN 46580
MLS# 202605188Listed by: BRIAN PETERSON REAL ESTATE 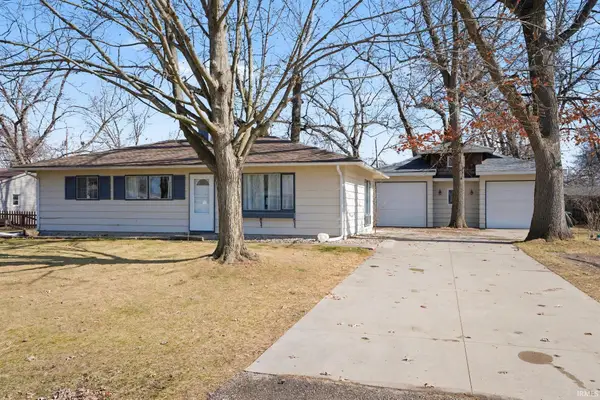 $184,900Pending3 beds 1 baths1,062 sq. ft.
$184,900Pending3 beds 1 baths1,062 sq. ft.1906 Robin Drive, Warsaw, IN 46580
MLS# 202605189Listed by: MAKING MOVES REAL ESTATE LLC- Open Sun, 1 to 3pmNew
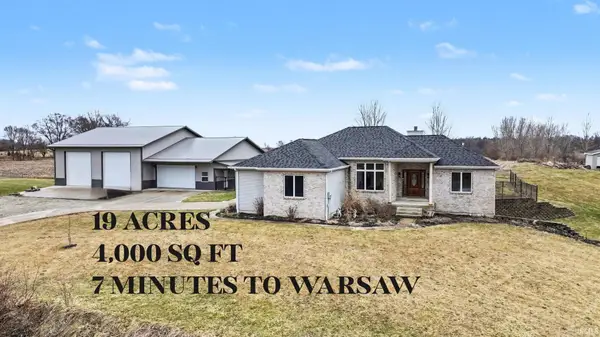 $824,900Active4 beds 3 baths4,112 sq. ft.
$824,900Active4 beds 3 baths4,112 sq. ft.4715 W 200 South Road, Warsaw, IN 46580
MLS# 202605172Listed by: OUR HOUSE REAL ESTATE 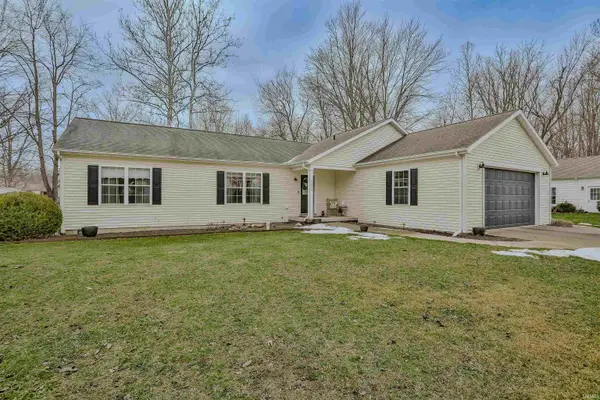 $289,900Pending3 beds 2 baths1,664 sq. ft.
$289,900Pending3 beds 2 baths1,664 sq. ft.1211 Duncan Dr., Warsaw, IN 46580
MLS# 202605160Listed by: HAMILTON REAL ESTATE GROUP LLC

