Local realty services provided by:ERA Crossroads
Listed by: dave blackwellCell: 574-453-8143
Office: blackwell real estate
MLS#:202534635
Source:Indiana Regional MLS
Price summary
- Price:$320,000
- Price per sq. ft.:$130.35
About this home
Significant Price Reduction! Immediate possession available with this 5 BR 3.5 bath vinyl sided ranch with finished walk-out lower level and an oversized 2 car garage on a corner lot just a few minutes north of Warsaw. Remodeled in 2023 this home will accommodate your growing needs. Newer 12x27 front deck leads to the main level featuring 10 foot ceilings, a decent sized living room, an updated kitchen (with tiled backsplash and appliance package) that is open to the large dining room with atrium doors leading to the 40 ft long rear balcony deck running the length of the house. Main level also features a master BR with private bath (ceramic tiled bathtub surround), 2 additional BRs and an additional bathroom (with ceramic tiled shower). The finished lower level offers 9 ft ceilings, a spacious family room, a large home office (family room and home office have atrium doors leading to the rear patio), 2 additional bedroom, one and a half baths, plus a laundry and a mechanical room. Upgrades include: vinyl plank flooring, light fixtures and ceiling fans, PEX plumbing, 6 panel doors, overhead garage door, Carrier high efficiency GFA furnace and central AC, water softener and a Richmond high efficiency on-demand gas water heater. Additional amenities: insulated windows, 200 amp breaker box, NIPSCO natural gas, REMC electric (with fiber optic available). The attached garage is finished and has ample room for a workbench area. The rear balcony deck leads to a 9x18 rear patio and then to the 10x57 rear patio that runs the length of the house. Ample off-street parking with the concrete driveway.
Contact an agent
Home facts
- Year built:2003
- Listing ID #:202534635
- Added:155 day(s) ago
- Updated:January 19, 2026 at 04:46 PM
Rooms and interior
- Bedrooms:5
- Total bathrooms:4
- Full bathrooms:3
- Living area:2,455 sq. ft.
Heating and cooling
- Cooling:Central Air
- Heating:Forced Air, Gas
Structure and exterior
- Roof:Shingle
- Year built:2003
- Building area:2,455 sq. ft.
- Lot area:0.37 Acres
Schools
- High school:Warsaw
- Middle school:Lakeview
- Elementary school:Leesburg
Utilities
- Water:Well
- Sewer:Septic
Finances and disclosures
- Price:$320,000
- Price per sq. ft.:$130.35
- Tax amount:$2,827
New listings near 3481 N Nancy Drive
- New
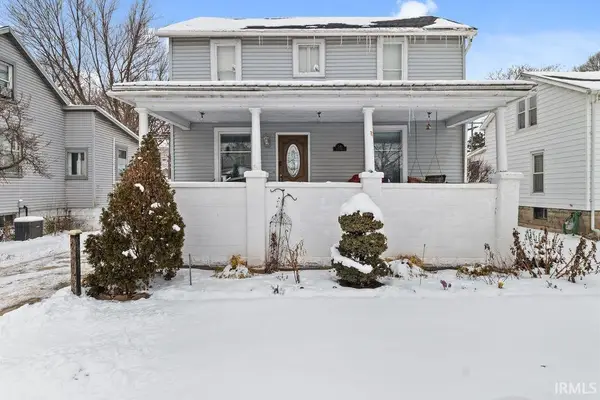 $200,000Active3 beds 2 baths1,320 sq. ft.
$200,000Active3 beds 2 baths1,320 sq. ft.541 E Main Street Street, Warsaw, IN 46580
MLS# 202603043Listed by: RE/MAX RESULTS - New
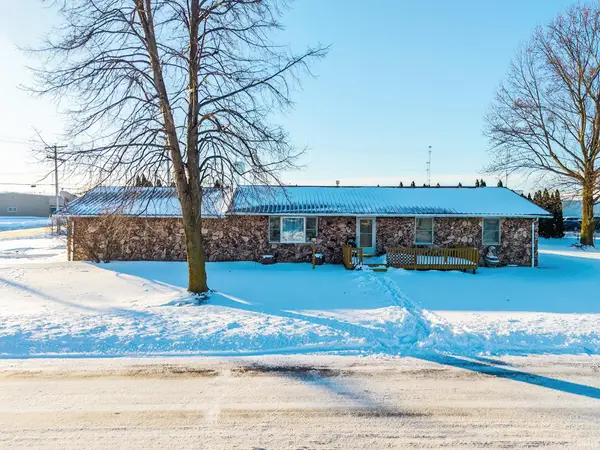 $250,000Active3 beds 2 baths1,512 sq. ft.
$250,000Active3 beds 2 baths1,512 sq. ft.1501 Dot Street, Warsaw, IN 46580
MLS# 202602982Listed by: EXP REALTY, LLC - New
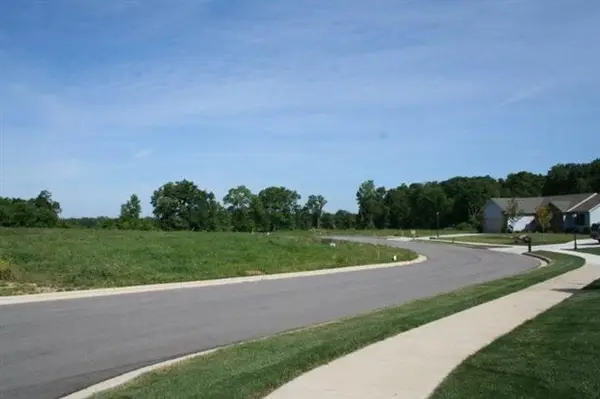 $47,900Active0.35 Acres
$47,900Active0.35 Acres2275 Highlander Drive, Warsaw, IN 46580
MLS# 202602812Listed by: COLDWELL BANKER REAL ESTATE GROUP - New
 $49,900Active0.32 Acres
$49,900Active0.32 Acres2271 Highlander Drive, Warsaw, IN 46580
MLS# 202602813Listed by: COLDWELL BANKER REAL ESTATE GROUP - New
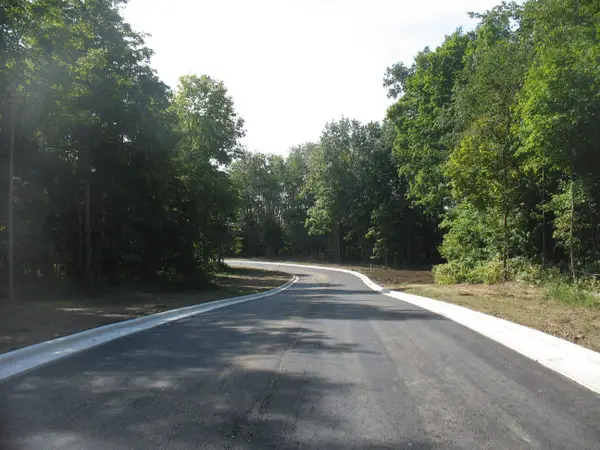 $52,900Active0.46 Acres
$52,900Active0.46 Acres2265 Highlander Drive, Warsaw, IN 46580
MLS# 202602814Listed by: COLDWELL BANKER REAL ESTATE GROUP - New
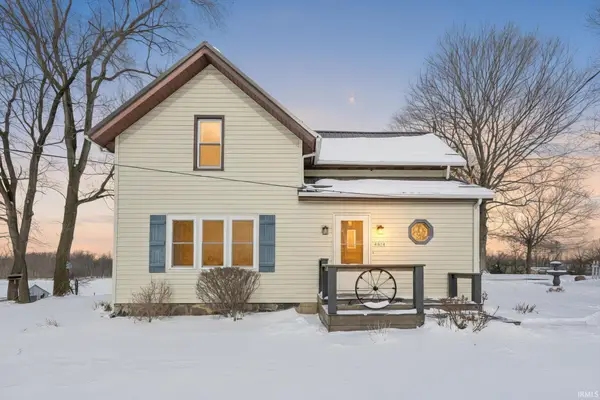 $305,000Active3 beds 2 baths1,436 sq. ft.
$305,000Active3 beds 2 baths1,436 sq. ft.4014 E 300 N Road, Warsaw, IN 46582
MLS# 202602769Listed by: H TEAM DREAM HOMES  $475,000Pending5 beds 5 baths4,231 sq. ft.
$475,000Pending5 beds 5 baths4,231 sq. ft.1773 W Russell Avenue, Warsaw, IN 46580
MLS# 202602740Listed by: RE/MAX RESULTS- New
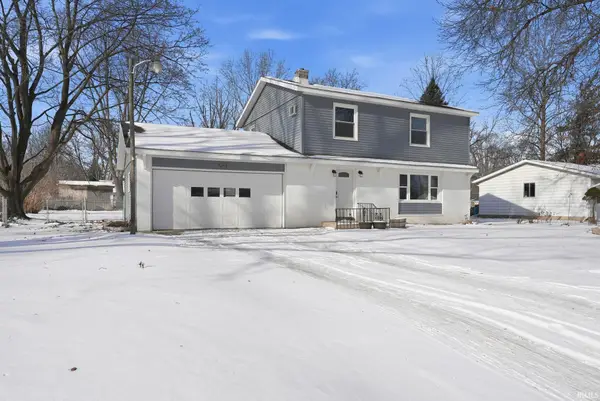 $244,500Active3 beds 3 baths1,728 sq. ft.
$244,500Active3 beds 3 baths1,728 sq. ft.1825 Nye Street, Warsaw, IN 46580
MLS# 202602680Listed by: BRIAN PETERSON REAL ESTATE  $214,900Pending3 beds 2 baths1,230 sq. ft.
$214,900Pending3 beds 2 baths1,230 sq. ft.416 W Cherry Tree Drive, Warsaw, IN 46582
MLS# 202602614Listed by: OUR HOUSE REAL ESTATE- New
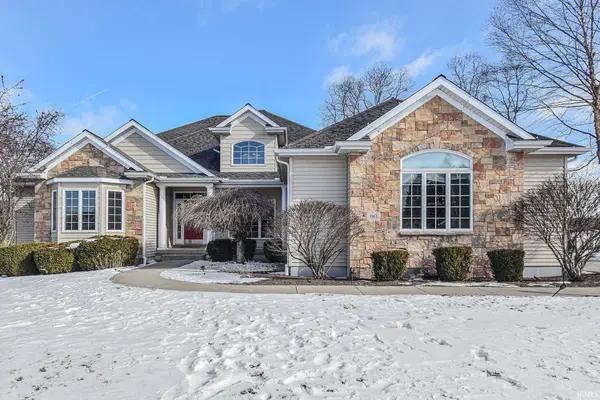 $495,000Active4 beds 3 baths4,421 sq. ft.
$495,000Active4 beds 3 baths4,421 sq. ft.1963 Pheasant Ridge Drive, Warsaw, IN 46580
MLS# 202602584Listed by: BERKSHIRE HATHAWAY HOMESERVICES GOSHEN

