431 E Lynnwood Drive, Warsaw, IN 46580
Local realty services provided by:ERA Crossroads
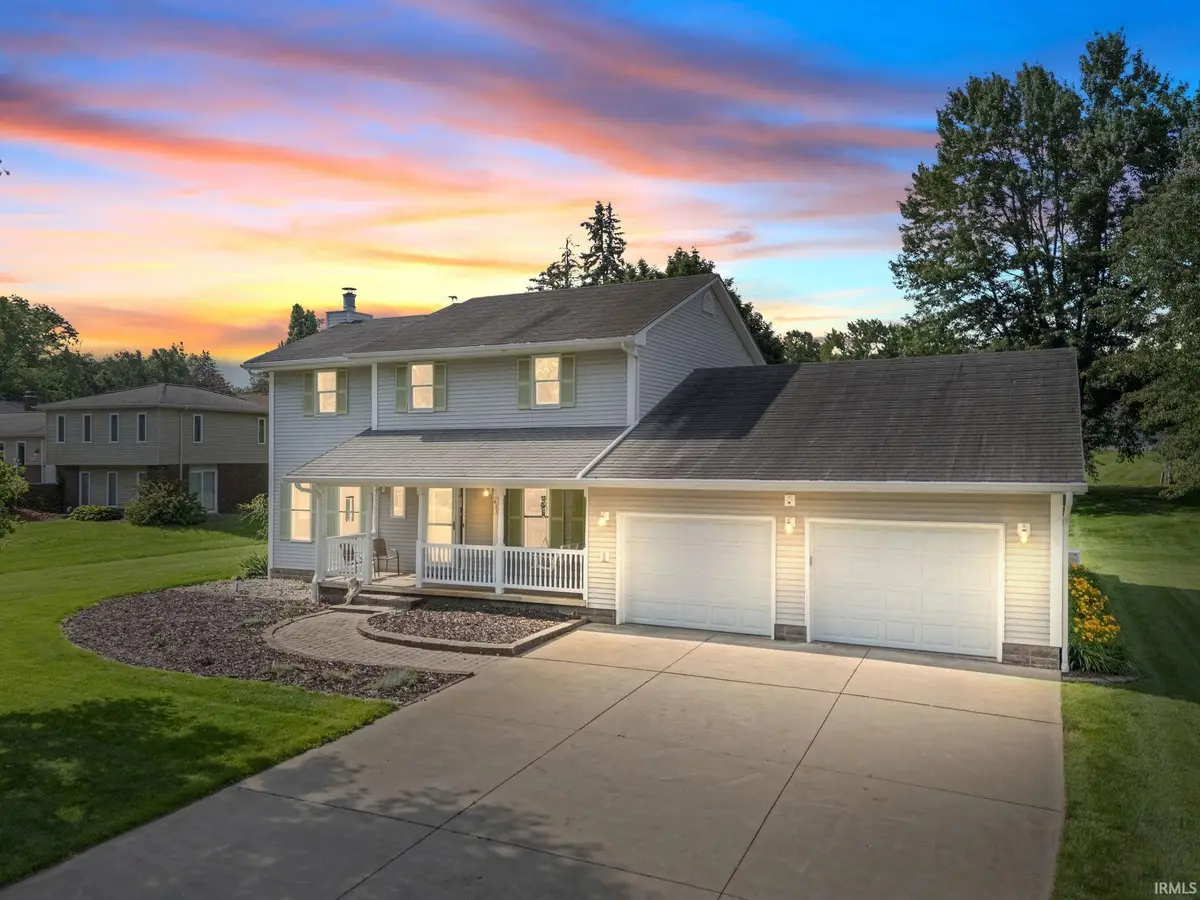
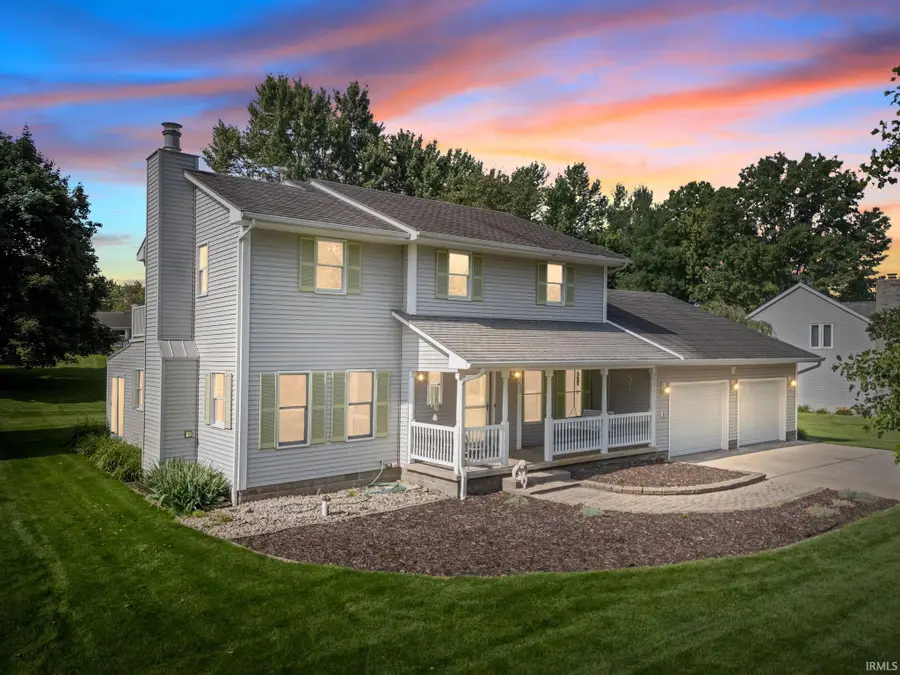
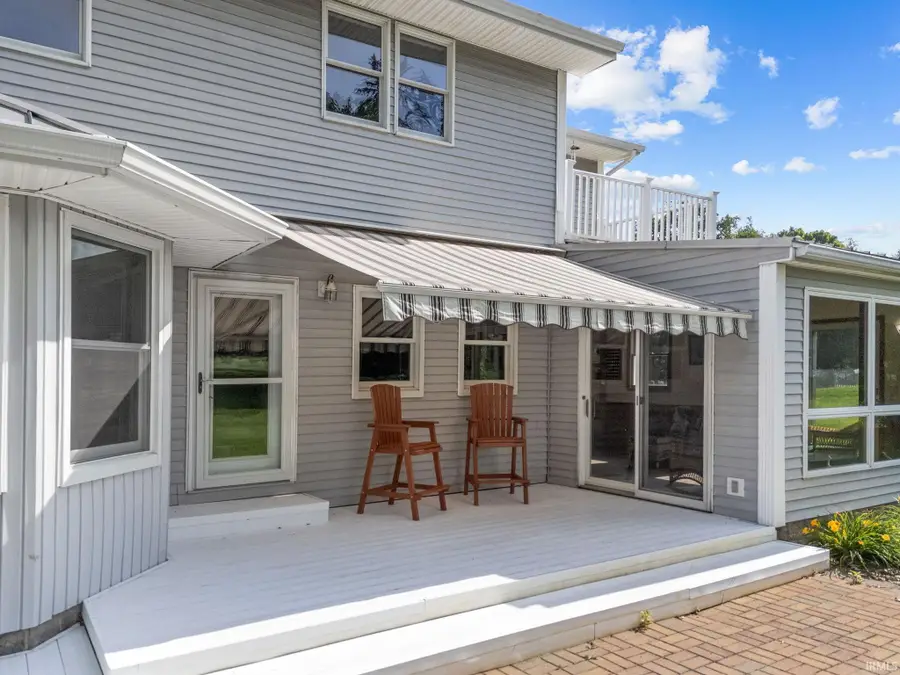
Listed by:jeff owensOffice: 574-267-7501
Office:patton hall real estate
MLS#:202522170
Source:Indiana Regional MLS
Price summary
- Price:$344,000
- Price per sq. ft.:$104.97
About this home
OPEN SUNDAY JUNE 22, 2025 1PM TO 3PM Your Forever Home Awaits! Picture yourself in a home that's been thoughtfully designed and custom-built to be your sanctuary for years to come. It's a place where comfort reigns, performance is unwavering, upkeep is a breeze, and energy efficiency is a top priority. This isn't just a house; it's a dream home thoughtfully designed by its original builders for a lifetime of comfortable living. Imagine stepping into a space where every detail has been considered. Upstairs, you'll find four spacious bedrooms and two full bathrooms, offering plenty of room for everyone to relax and unwind. The main floor is an entertainer's delight, boasting formal dining and living rooms, a cozy family room, and a sun-drenched sunroom – perfect for morning coffee or an evening read. The heart of the home, the beautiful kitchen, features exquisite J. Miller Cabinets and comes complete with all appliances included, making your move-in a breeze. But the thoughtful touches don't stop there! This home is truly built for modern living and peace of mind. You'll appreciate the convenience of a whole-house standby generator, a tankless water heater for endless hot showers, and a smart thermostat seamlessly integrated with a high-efficiency dual-zone HVAC system to keep you comfortable year-round while saving on energy costs. And for those who love to tinker or need extra space, the oversized garage is a true gem, complete with a dedicated workshop area and its own gas furnace! This is more than just a house; it's a place where memories are waiting to be made. Are you ready to discover your new beginning?
Contact an agent
Home facts
- Year built:1988
- Listing Id #:202522170
- Added:70 day(s) ago
- Updated:August 21, 2025 at 07:26 AM
Rooms and interior
- Bedrooms:4
- Total bathrooms:3
- Full bathrooms:2
- Living area:2,265 sq. ft.
Heating and cooling
- Cooling:Central Air
- Heating:Forced Air, Gas
Structure and exterior
- Roof:Metal
- Year built:1988
- Building area:2,265 sq. ft.
- Lot area:0.6 Acres
Schools
- High school:Warsaw
- Middle school:Edgewood
- Elementary school:Eisenhower
Utilities
- Water:Well
- Sewer:Septic
Finances and disclosures
- Price:$344,000
- Price per sq. ft.:$104.97
- Tax amount:$2,199
New listings near 431 E Lynnwood Drive
- Open Thu, 5 to 7pmNew
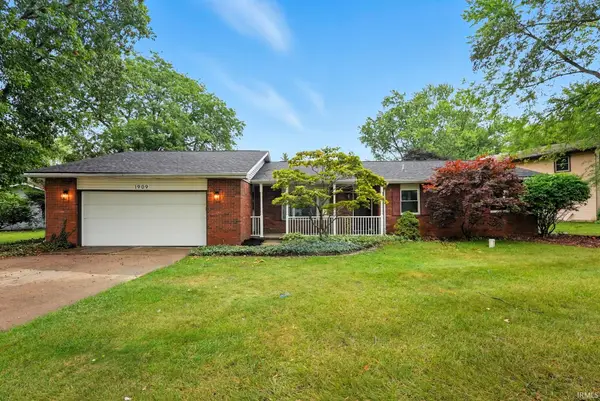 $254,900Active4 beds 3 baths1,440 sq. ft.
$254,900Active4 beds 3 baths1,440 sq. ft.1909 Ironwood Drive, Warsaw, IN 46580
MLS# 202533301Listed by: BRIAN PETERSON REAL ESTATE - New
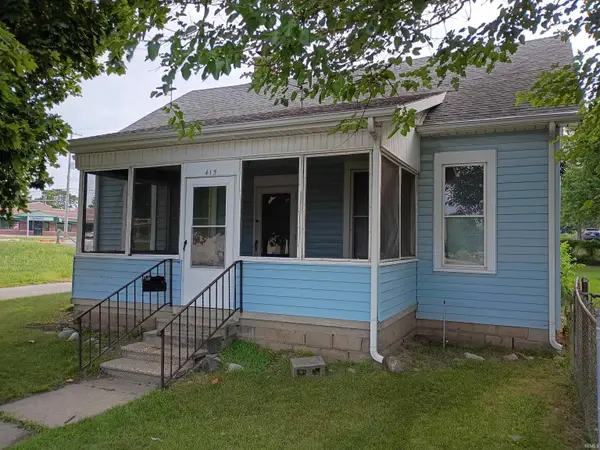 $180,000Active3 beds 1 baths1,252 sq. ft.
$180,000Active3 beds 1 baths1,252 sq. ft.415 S Buffalo Street, Warsaw, IN 46580
MLS# 202533271Listed by: PATTON HALL REAL ESTATE - New
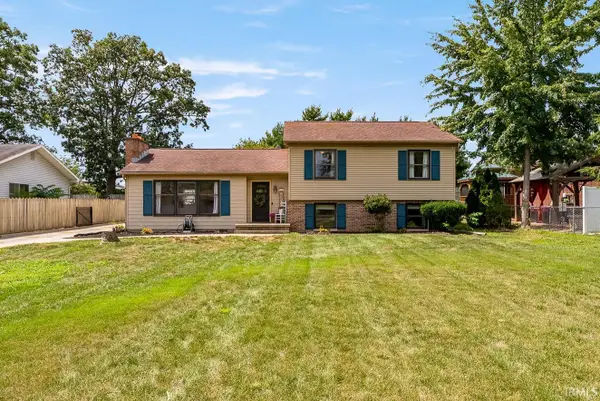 $290,000Active4 beds 3 baths2,073 sq. ft.
$290,000Active4 beds 3 baths2,073 sq. ft.54 Fairlane Drive, Warsaw, IN 46580
MLS# 202533181Listed by: RE/MAX RESULTS- WARSAW - New
 $325,000Active3 beds 2 baths2,600 sq. ft.
$325,000Active3 beds 2 baths2,600 sq. ft.589 S Circle Drive, Warsaw, IN 46580
MLS# 202533002Listed by: CENTURY 21 CIRCLE - New
 $324,900Active3 beds 2 baths1,468 sq. ft.
$324,900Active3 beds 2 baths1,468 sq. ft.86 Sassafras Court, Warsaw, IN 46582
MLS# 202532982Listed by: RE/MAX RESULTS- WARSAW - New
 $225,000Active4 beds 3 baths1,932 sq. ft.
$225,000Active4 beds 3 baths1,932 sq. ft.321 N Union Street #A & B, Warsaw, IN 46580
MLS# 202532903Listed by: BRIAN PETERSON REAL ESTATE  $144,000Pending3 beds 1 baths900 sq. ft.
$144,000Pending3 beds 1 baths900 sq. ft.1829 Nye Street, Warsaw, IN 46580
MLS# 202532786Listed by: ORIZON REAL ESTATE, INC.- New
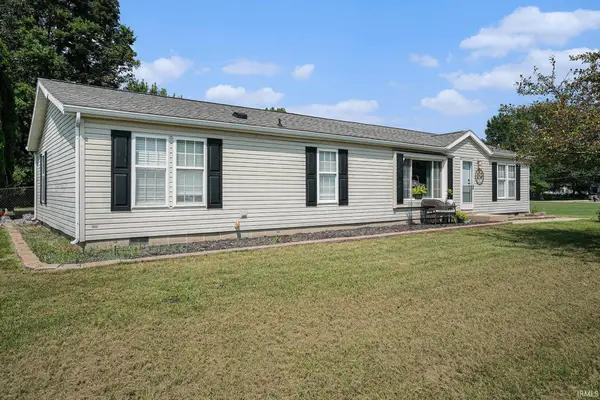 $179,900Active3 beds 2 baths1,620 sq. ft.
$179,900Active3 beds 2 baths1,620 sq. ft.1801 Indian Trail, Warsaw, IN 46580
MLS# 202532750Listed by: PATTON HALL REAL ESTATE - New
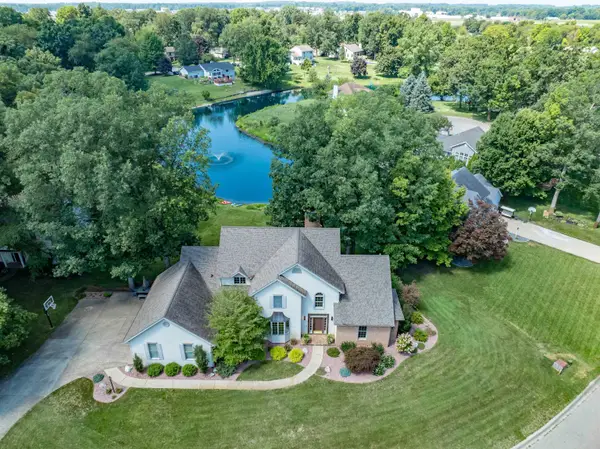 $579,900Active6 beds 6 baths5,035 sq. ft.
$579,900Active6 beds 6 baths5,035 sq. ft.351 E Deerwood Court, Warsaw, IN 46582
MLS# 202532666Listed by: COLDWELL BANKER REAL ESTATE GROUP - New
 $218,000Active2 beds 2 baths1,536 sq. ft.
$218,000Active2 beds 2 baths1,536 sq. ft.3673 S Bruner Road, Warsaw, IN 46580
MLS# 202532646Listed by: RE/MAX RESULTS- WARSAW
