56 W Waldron Lake Drive, Wawaka, IN 46794
Local realty services provided by:ERA Crossroads
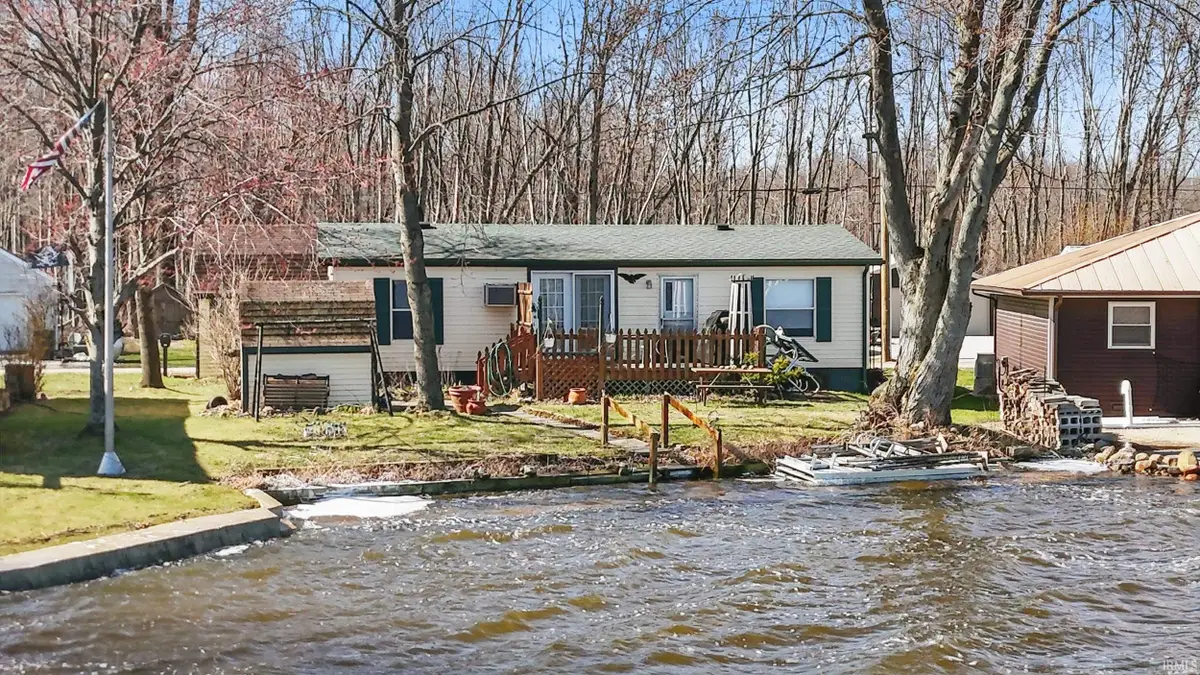
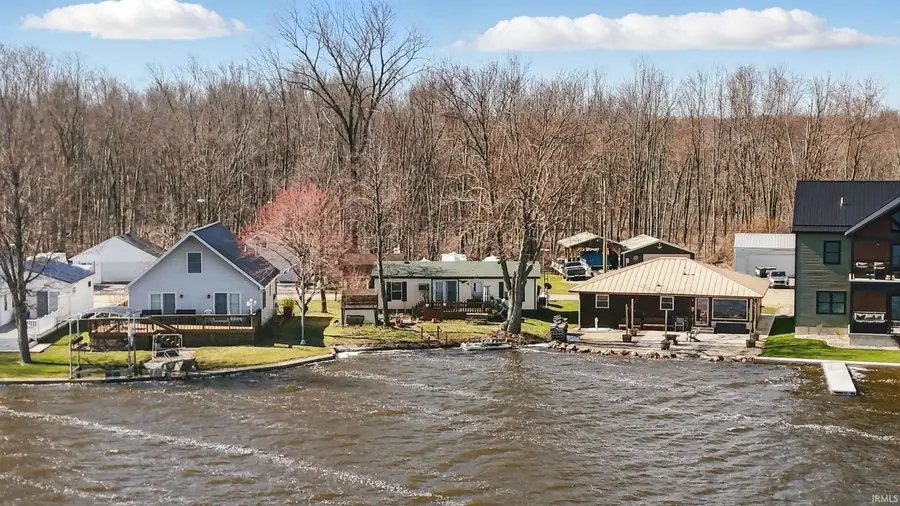
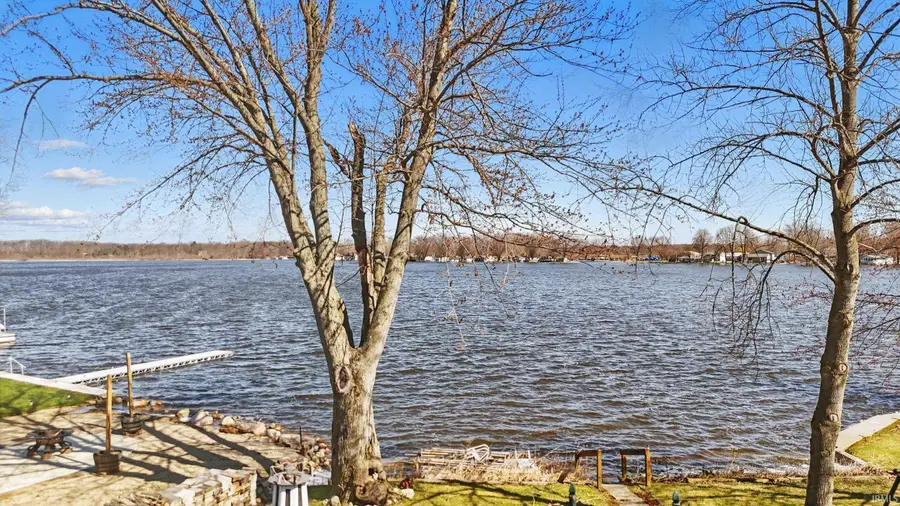
Listed by:dustin kisslingOff: 260-399-1177
Office:century 21 bradley realty, inc
MLS#:202511894
Source:Indiana Regional MLS
Price summary
- Price:$249,900
- Price per sq. ft.:$260.31
About this home
Major price reduction. Motivated seller...All offers considered! There is no place quite like the lake. Welcome to beautiful Waldron Lake! This cute 3 bedroom/2 full bath cottage on the water has everything you need and is move in ready, just in time for Summer so you can start enjoying lake life immediately! Imagine yourself relaxing on the nice wooden deck and listening to the waves crashing. Ready for an adventure≠ This home also features a newer dock so you can easily ride off and pull up on your boat, pontoon, and/or jet ski with ease! Two large sheds on the property will make it easy to store all your lake toys and the larger one has a nice workbench inside. The master bedroom features a very nice walk-in closet and a full en-suite bathroom. Newer features to note include 8 year old roof, vinyl flooring and carpet, concrete driveway, and french doors on the front overlooking the lake. All appliances included! Perfect for year-round living, you'll never have to leave paradise!
Contact an agent
Home facts
- Year built:1990
- Listing Id #:202511894
- Added:114 day(s) ago
- Updated:July 25, 2025 at 08:04 AM
Rooms and interior
- Bedrooms:3
- Total bathrooms:2
- Full bathrooms:2
- Living area:960 sq. ft.
Heating and cooling
- Cooling:Central Air
- Heating:Propane
Structure and exterior
- Roof:Asphalt
- Year built:1990
- Building area:960 sq. ft.
- Lot area:0.12 Acres
Schools
- High school:Central Noble Jr/Sr
- Middle school:Central Noble Jr/Sr
- Elementary school:Albion
Utilities
- Water:City
- Sewer:City
Finances and disclosures
- Price:$249,900
- Price per sq. ft.:$260.31
- Tax amount:$746
New listings near 56 W Waldron Lake Drive
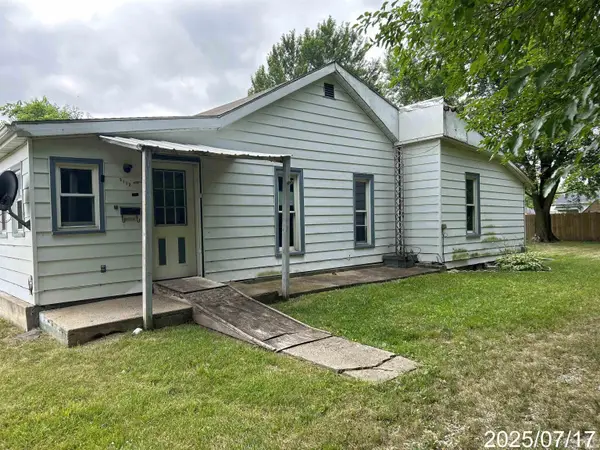 $40,000Pending3 beds 1 baths1,484 sq. ft.
$40,000Pending3 beds 1 baths1,484 sq. ft.3152 W Richmond Street, Wawaka, IN 46794
MLS# 202528506Listed by: COLDWELL BANKER REAL ESTATE GROUP $145,000Active3 beds 1 baths1,604 sq. ft.
$145,000Active3 beds 1 baths1,604 sq. ft.1158 E Summit Street, Wawaka, IN 46794
MLS# 202525454Listed by: MORKEN REAL ESTATE SERVICES, INC. $309,000Active1 beds 1 baths559 sq. ft.
$309,000Active1 beds 1 baths559 sq. ft.0175 Frantz Drive, Wawaka, IN 46794
MLS# 202524980Listed by: RIGHT KEY REALTY $399,900Active3 beds 3 baths1,776 sq. ft.
$399,900Active3 beds 3 baths1,776 sq. ft.0251 E Lakeview Drive, Wawaka, IN 46794
MLS# 202520979Listed by: PINNACLE GROUP REAL ESTATE SERVICES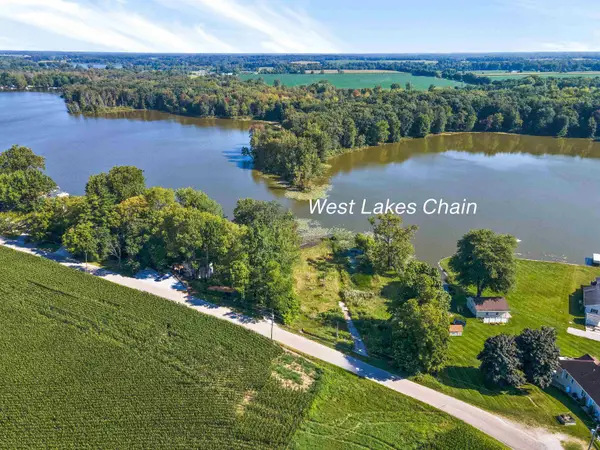 $139,900Active0.97 Acres
$139,900Active0.97 Acres9094 N Steinbarger Lake Road, Wawaka, IN 46794
MLS# 202441804Listed by: COLDWELL BANKER REAL ESTATE GR $65,000Active1.18 Acres
$65,000Active1.18 Acres7032 N Main Street, Wawaka, IN 46794
MLS# 202422734Listed by: HOSLER REALTY INC - KENDALLVILLE
