2144 Seeley Road, West Harrison, IN 47060
Local realty services provided by:ERA Martin & Associates
2144 Seeley Road,West Harrison, IN 47060
$640,000
- 3 Beds
- 4 Baths
- 2,015 sq. ft.
- Single family
- Pending
Listed by: regina hamilton
Office: sibcy cline, inc.
MLS#:1853428
Source:OH_CINCY
Price summary
- Price:$640,000
- Price per sq. ft.:$317.62
About this home
Welcome to this stunning 3 bedroom, 3.5 bath custom-built ranch home nestled on 4.79 private acres. Enjoy the outdoors with a wraparound deck, above-ground swimming pool with attached deck, spacious fenced-in yard, and firepit area perfect for entertaining. Step inside to an open-concept layout featuring hardwood floors throughout, a bright eat-in kitchen with pantry, a large great room, and a dining room with walkout to the covered deck. The owner's suite offers a walk-in closet, adjoining bath, and private walkout access to the deck. A spacious laundry room connects to the attached garage for added convenience. The partially finished basement includes a full bath, ample storage, kitchen area, additional flex room ideal for an office or bedroom, and walkout to the backyard. A 3-car detached garage provides even more space with unfinished office potential and an additional fenced area.
Contact an agent
Home facts
- Year built:2011
- Listing ID #:1853428
- Added:103 day(s) ago
- Updated:December 06, 2025 at 08:31 AM
Rooms and interior
- Bedrooms:3
- Total bathrooms:4
- Full bathrooms:3
- Half bathrooms:1
- Living area:2,015 sq. ft.
Heating and cooling
- Cooling:Central Air, Geothermal
- Heating:Electric, Geothermal
Structure and exterior
- Roof:Shingle
- Year built:2011
- Building area:2,015 sq. ft.
- Lot area:4.79 Acres
Utilities
- Water:Public
- Sewer:Septic Tank
Finances and disclosures
- Price:$640,000
- Price per sq. ft.:$317.62
New listings near 2144 Seeley Road
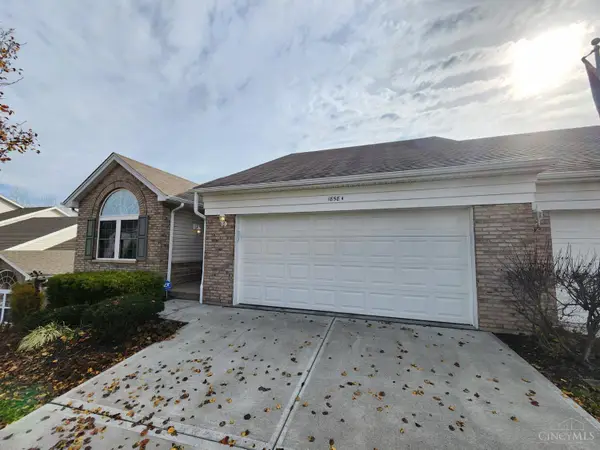 $330,000Pending3 beds 3 baths2,117 sq. ft.
$330,000Pending3 beds 3 baths2,117 sq. ft.1858 Sierra Lane #10A, West Harrison, IN 47060
MLS# 1862868Listed by: HOETING, REALTORS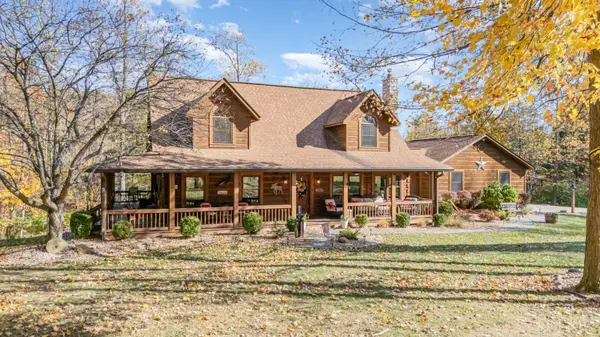 $750,000Active3 beds 3 baths2,880 sq. ft.
$750,000Active3 beds 3 baths2,880 sq. ft.1023 Pucksinwah Point Drive, West Harrison, IN 47060
MLS# 1862627Listed by: PIVOT REALTY GROUP, LLC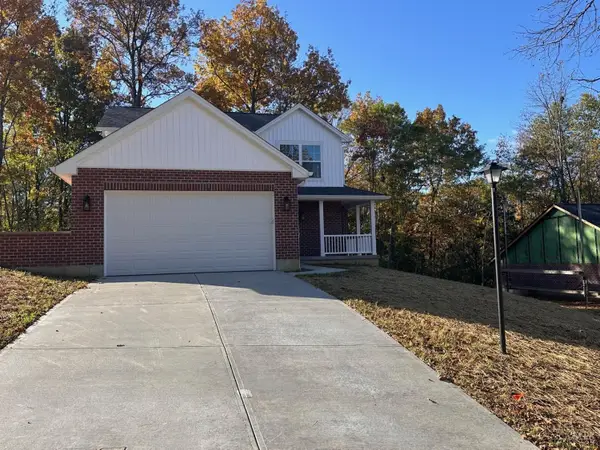 $429,900Pending3 beds 3 baths
$429,900Pending3 beds 3 baths2339 Grimes Valley Drive, West Harrison, IN 47060
MLS# 1859429Listed by: SIBCY CLINE, INC.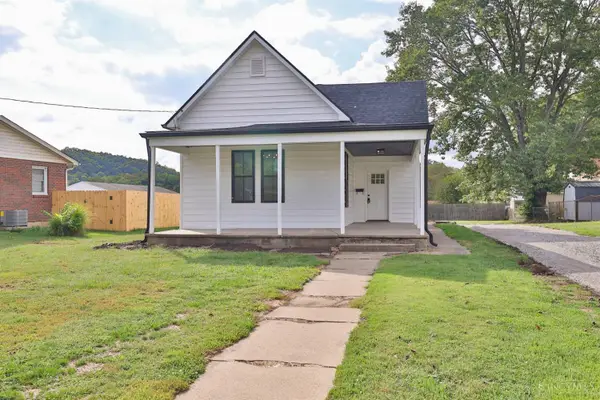 $249,000Pending2 beds 1 baths972 sq. ft.
$249,000Pending2 beds 1 baths972 sq. ft.203 S Bowles Avenue, West Harrison, IN 47060
MLS# 1856865Listed by: SIBCY CLINE, INC. $420,000Pending4 beds 3 baths2,431 sq. ft.
$420,000Pending4 beds 3 baths2,431 sq. ft.1068 Oak Haven Lane, West Harrison, IN 47060
MLS# 1853296Listed by: COLDWELL BANKER REALTY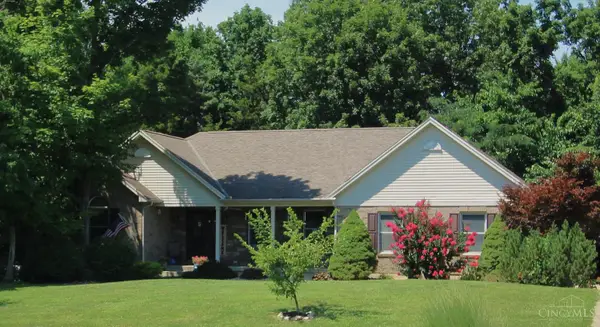 $524,900Active3 beds 3 baths1,670 sq. ft.
$524,900Active3 beds 3 baths1,670 sq. ft.4175 Whitetail Drive, West Harrison, IN 47060
MLS# 1839785Listed by: LOHMILLER REAL ESTATE $79,000Active6.03 Acres
$79,000Active6.03 Acres0000 Barber Road, West Harrison, IN 47060
MLS# 21936814Listed by: CARPENTER, REALTORS
