- ERA
- Indiana
- West Lafayette
- 1 Adeway Ct Court
1 Adeway Ct Court, West Lafayette, IN 47906
Local realty services provided by:ERA First Advantage Realty, Inc.
Listed by: christine caldwellCell: 317-205-4502
Office: indiana realty group
MLS#:202534744
Source:Indiana Regional MLS
Price summary
- Price:$470,000
- Price per sq. ft.:$113.94
About this home
Welcome to 1 Adeway Ct — a rare find on the Ravines Golf Course in West Lafayette on a quiet cul-de-sac. This 5-bedroom, 3.5-bath home sits on a quiet cul-de-sac and offers an open layout filled with natural light, a cozy family room with fireplace, and a well-appointed kitchen. A sixth bedroom can easily serve as a playroom, office, or flex space to fit your lifestyle. Step outside to the brand-new (2024) resin deck overlooking the fairways — perfect for morning coffee or entertaining guests. For added versatility, the home also features a separate in-law suite with its own living area, bedroom, bathroom, and private entrance — ideal for multi-generational living, guests, or rental income. This incredible location gives the feeling of living out of town with the convenience of being 17 minutes from the West Lafayette Meijer and 15 minutes from Mackey arena.
Contact an agent
Home facts
- Year built:1996
- Listing ID #:202534744
- Added:165 day(s) ago
- Updated:February 10, 2026 at 04:34 PM
Rooms and interior
- Bedrooms:5
- Total bathrooms:4
- Full bathrooms:3
- Living area:4,125 sq. ft.
Heating and cooling
- Cooling:Central Air
- Heating:Propane
Structure and exterior
- Year built:1996
- Building area:4,125 sq. ft.
- Lot area:0.69 Acres
Schools
- High school:Benton Central
- Middle school:Benton Central
- Elementary school:Otterbein
Utilities
- Water:Well
- Sewer:Septic
Finances and disclosures
- Price:$470,000
- Price per sq. ft.:$113.94
- Tax amount:$2,822
New listings near 1 Adeway Ct Court
- New
 $399,000Active3 beds 3 baths2,304 sq. ft.
$399,000Active3 beds 3 baths2,304 sq. ft.2032 Old Oak Drive, West Lafayette, IN 47906
MLS# 202603958Listed by: C&C HOME REALTY - Open Sun, 1 to 3pmNew
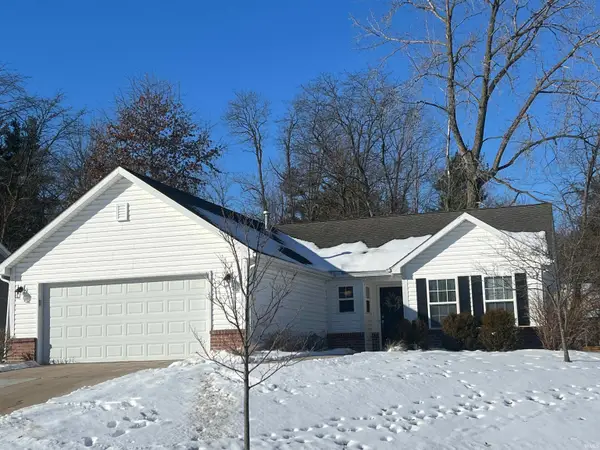 $364,900Active4 beds 2 baths1,485 sq. ft.
$364,900Active4 beds 2 baths1,485 sq. ft.6260 Musket Way, West Lafayette, IN 47906
MLS# 202603822Listed by: F.C. TUCKER/SHOOK - New
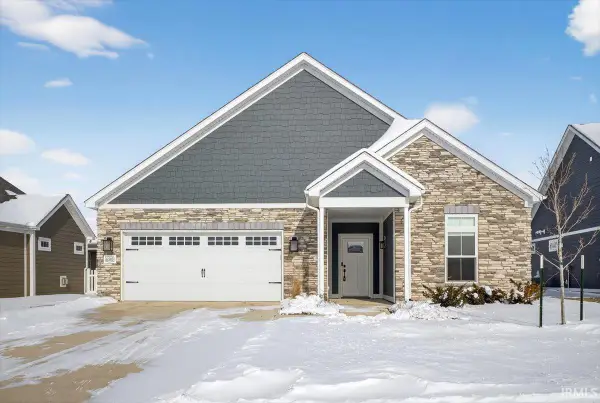 $435,000Active2 beds 2 baths1,776 sq. ft.
$435,000Active2 beds 2 baths1,776 sq. ft.680 Hazelwood Drive, West Lafayette, IN 47906
MLS# 202603725Listed by: TRUEBLOOD REAL ESTATE - New
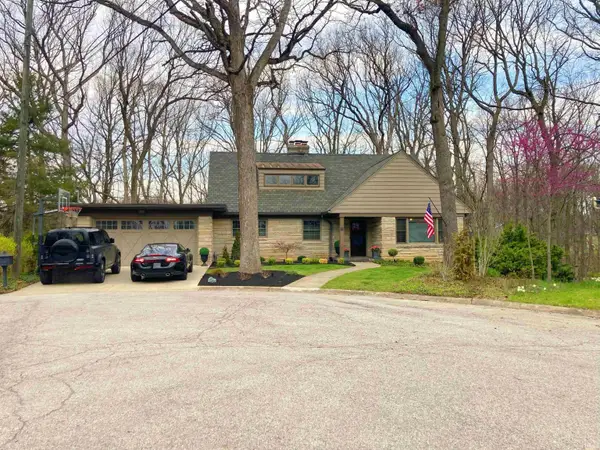 $879,000Active5 beds 4 baths3,896 sq. ft.
$879,000Active5 beds 4 baths3,896 sq. ft.320 Laurel Drive, West Lafayette, IN 47906
MLS# 202603703Listed by: WEIDA MANAGEMENT, LLC 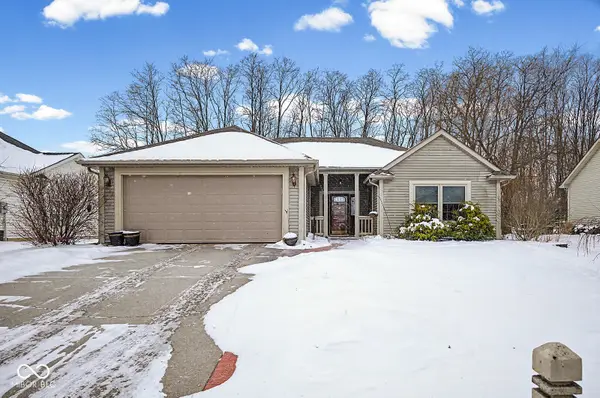 $300,000Pending4 beds 2 baths1,371 sq. ft.
$300,000Pending4 beds 2 baths1,371 sq. ft.2501 Musket Way, West Lafayette, IN 47906
MLS# 22082939Listed by: @PROPERTIES- New
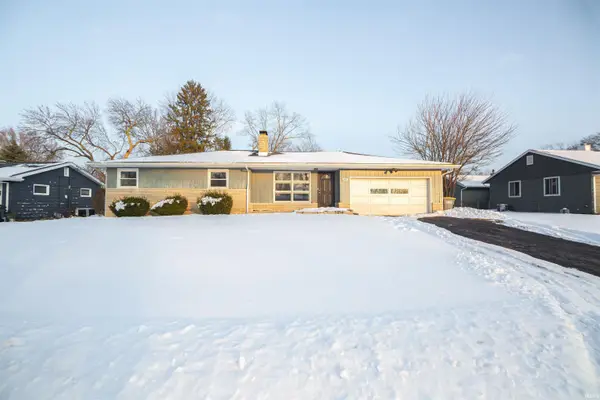 $339,900Active3 beds 2 baths1,422 sq. ft.
$339,900Active3 beds 2 baths1,422 sq. ft.2110 Carlisle Road, West Lafayette, IN 47906
MLS# 202603643Listed by: KELLER WILLIAMS LAFAYETTE - New
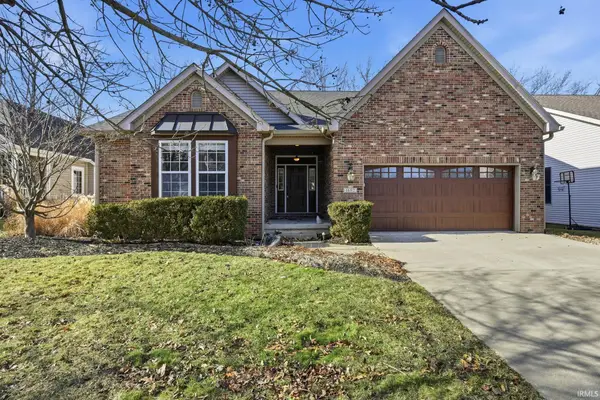 $549,900Active5 beds 3 baths4,325 sq. ft.
$549,900Active5 beds 3 baths4,325 sq. ft.1602 Scarlett Drive, West Lafayette, IN 47906
MLS# 202603681Listed by: KELLER WILLIAMS LAFAYETTE - New
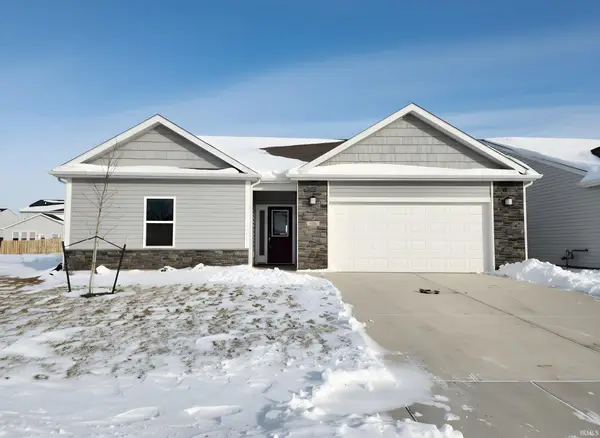 $354,900Active3 beds 2 baths1,750 sq. ft.
$354,900Active3 beds 2 baths1,750 sq. ft.1162 Hazlett (lot 358) Drive, West Lafayette, IN 47906
MLS# 202603641Listed by: TIMBERSTONE REALTY - New
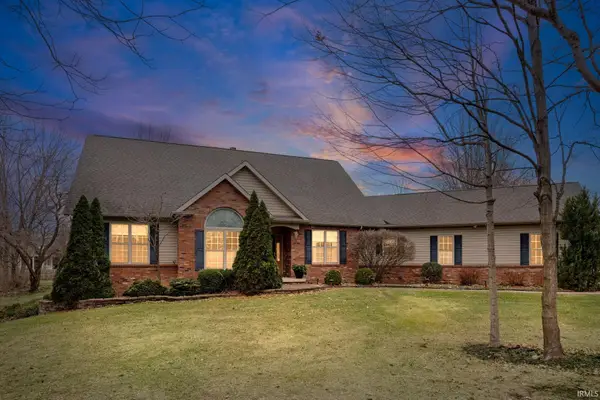 $635,000Active3 beds 4 baths3,906 sq. ft.
$635,000Active3 beds 4 baths3,906 sq. ft.3408 Apple Lane, West Lafayette, IN 47906
MLS# 202603611Listed by: TRUEBLOOD REAL ESTATE - New
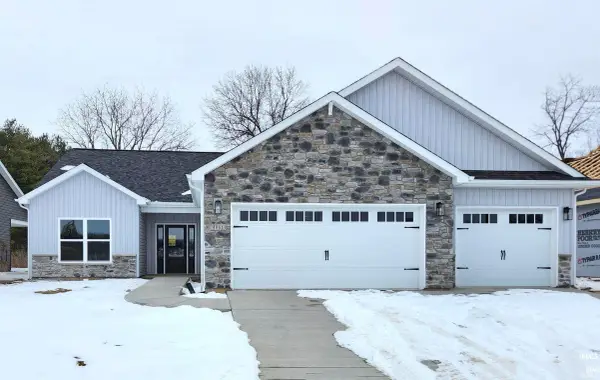 $389,900Active3 beds 2 baths1,662 sq. ft.
$389,900Active3 beds 2 baths1,662 sq. ft.4061 Peterborough Road, West Lafayette, IN 47906
MLS# 202603597Listed by: F.C. TUCKER/SHOOK

