124 Georgton Court, West Lafayette, IN 47906
Local realty services provided by:Schuler Bauer Real Estate ERA Powered
Listed by: chad hess, daniel bergfors
Office: f.c. tucker west central
MLS#:22050212
Source:IN_MIBOR
Price summary
- Price:$334,999
- Price per sq. ft.:$125
About this home
Welcome to your dream home, just a short 5-minute drive from Purdue University! This inviting ranch-style home, has new roof-only two years old also includes 3 generously sized bedrooms and two bathrooms, providing ample space for comfort and relaxation. The well-appointed kitchen, featurs plentiful cabinet space, a newer electric cooktop, and a refrigerator. The open-concept layout seamlessly connects the spacious living room to the dining area, creating an ideal setting for hosting friends and family. Enjoy the cozy family room, which also has a wood-burning fireplace. This versatile space can also serve as a perfect home office or study area. Venture down to the finished basement, which offers a fantastic recreation or playroom. This additional living area provides endless possibilities for fun and relaxation. Step outside to discover the backyard with mature trees. The wood deck is perfect for outdoor dining, barbecues, or simply enjoying the serene surroundings. Don't miss your chance to make this home yours! Schedule a showing today!
Contact an agent
Home facts
- Year built:1965
- Listing ID #:22050212
- Added:215 day(s) ago
- Updated:February 12, 2026 at 09:28 PM
Rooms and interior
- Bedrooms:3
- Total bathrooms:3
- Full bathrooms:2
- Half bathrooms:1
- Living area:2,604 sq. ft.
Heating and cooling
- Cooling:Central Electric
- Heating:Forced Air
Structure and exterior
- Year built:1965
- Building area:2,604 sq. ft.
- Lot area:0.36 Acres
Schools
- High school:William Henry Harrison High School
- Middle school:Klondike Middle School
Utilities
- Water:Public Water
Finances and disclosures
- Price:$334,999
- Price per sq. ft.:$125
New listings near 124 Georgton Court
- New
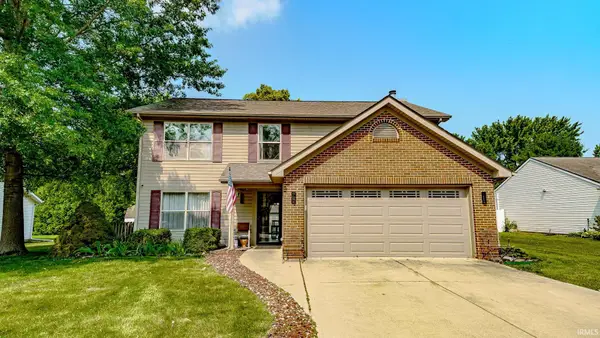 $315,000Active4 beds 3 baths2,328 sq. ft.
$315,000Active4 beds 3 baths2,328 sq. ft.2036 Longspur Drive, West Lafayette, IN 47906
MLS# 202604256Listed by: KELLER WILLIAMS LAFAYETTE - Open Sun, 12 to 2pmNew
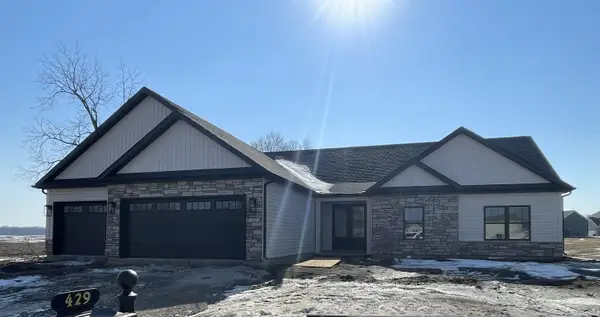 $484,900Active3 beds 3 baths2,079 sq. ft.
$484,900Active3 beds 3 baths2,079 sq. ft.429 Carlton Drive, West Lafayette, IN 47906
MLS# 202604231Listed by: BERKSHIREHATHAWAY HS IN REALTY - New
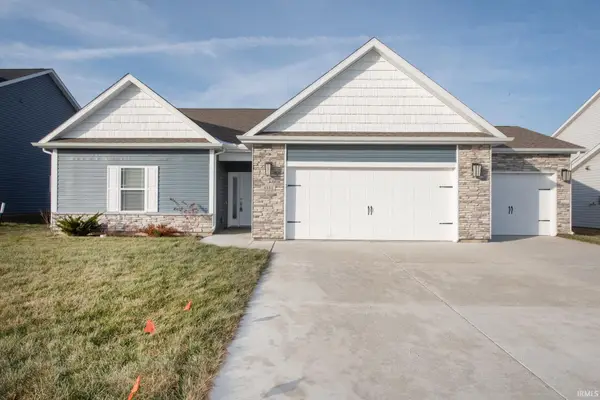 $410,000Active3 beds 2 baths1,808 sq. ft.
$410,000Active3 beds 2 baths1,808 sq. ft.4440 Foal Drive, West Lafayette, IN 47906
MLS# 202604233Listed by: F.C. TUCKER/SHOOK - New
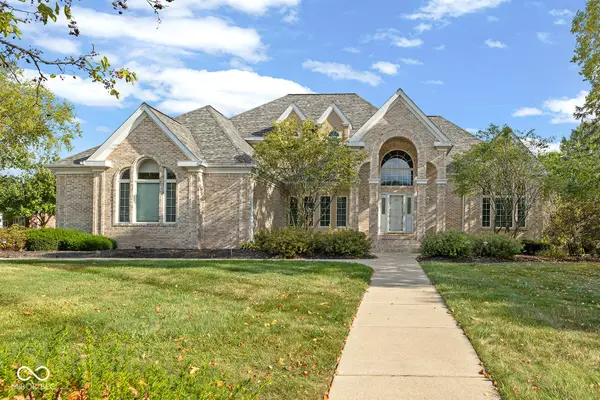 $999,000Active6 beds 6 baths5,592 sq. ft.
$999,000Active6 beds 6 baths5,592 sq. ft.3913 Sunnycroft Place, West Lafayette, IN 47906
MLS# 22078128Listed by: @PROPERTIES - New
 $399,000Active3 beds 3 baths2,304 sq. ft.
$399,000Active3 beds 3 baths2,304 sq. ft.2032 Old Oak Drive, West Lafayette, IN 47906
MLS# 202603958Listed by: C&C HOME REALTY - Open Sun, 1 to 3pmNew
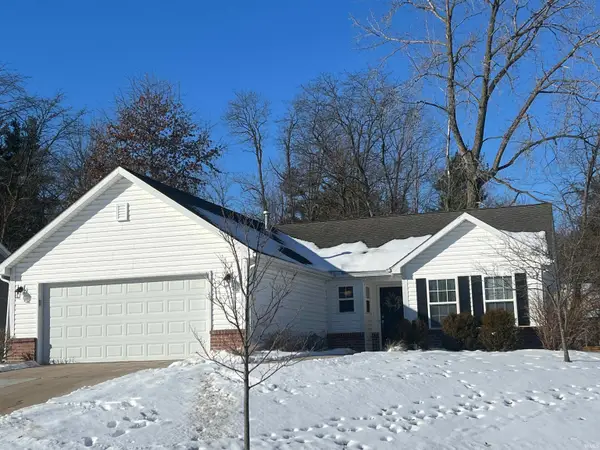 $364,900Active4 beds 2 baths1,485 sq. ft.
$364,900Active4 beds 2 baths1,485 sq. ft.6260 Musket Way, West Lafayette, IN 47906
MLS# 202603822Listed by: F.C. TUCKER/SHOOK - Open Sun, 1 to 3pmNew
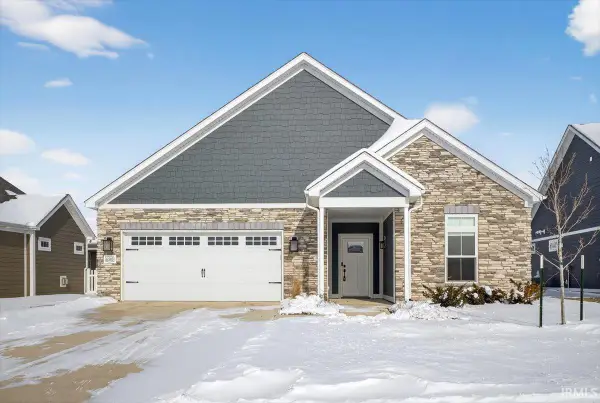 $435,000Active2 beds 2 baths1,776 sq. ft.
$435,000Active2 beds 2 baths1,776 sq. ft.680 Hazelwood Drive, West Lafayette, IN 47906
MLS# 202603725Listed by: TRUEBLOOD REAL ESTATE - New
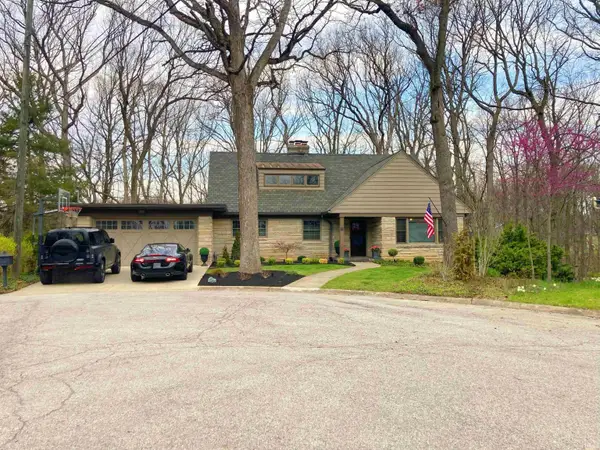 $879,000Active5 beds 4 baths3,896 sq. ft.
$879,000Active5 beds 4 baths3,896 sq. ft.320 Laurel Drive, West Lafayette, IN 47906
MLS# 202603703Listed by: WEIDA MANAGEMENT, LLC 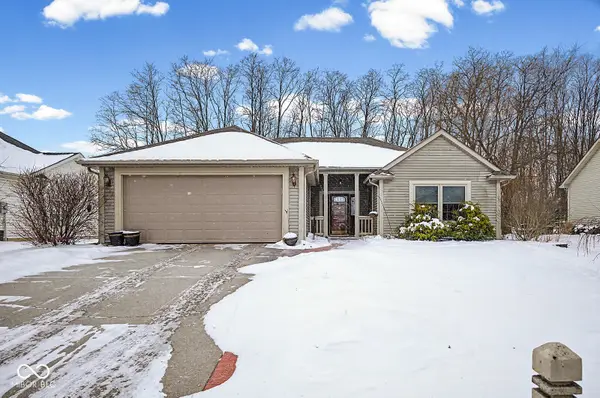 $300,000Pending4 beds 2 baths1,371 sq. ft.
$300,000Pending4 beds 2 baths1,371 sq. ft.2501 Musket Way, West Lafayette, IN 47906
MLS# 22082939Listed by: @PROPERTIES- New
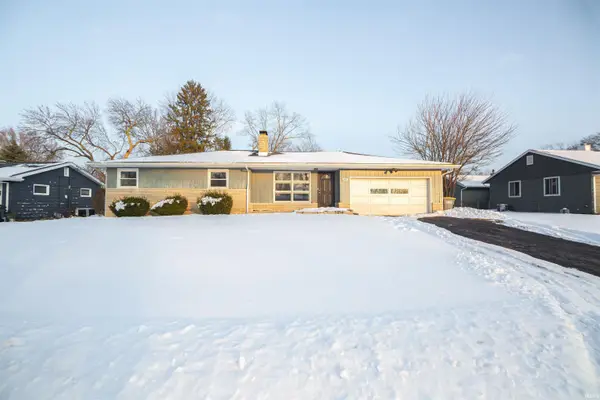 $339,900Active3 beds 2 baths1,422 sq. ft.
$339,900Active3 beds 2 baths1,422 sq. ft.2110 Carlisle Road, West Lafayette, IN 47906
MLS# 202603643Listed by: KELLER WILLIAMS LAFAYETTE

