1328 E 600 N, West Lafayette, IN 47906
Local realty services provided by:Schuler Bauer Real Estate ERA Powered


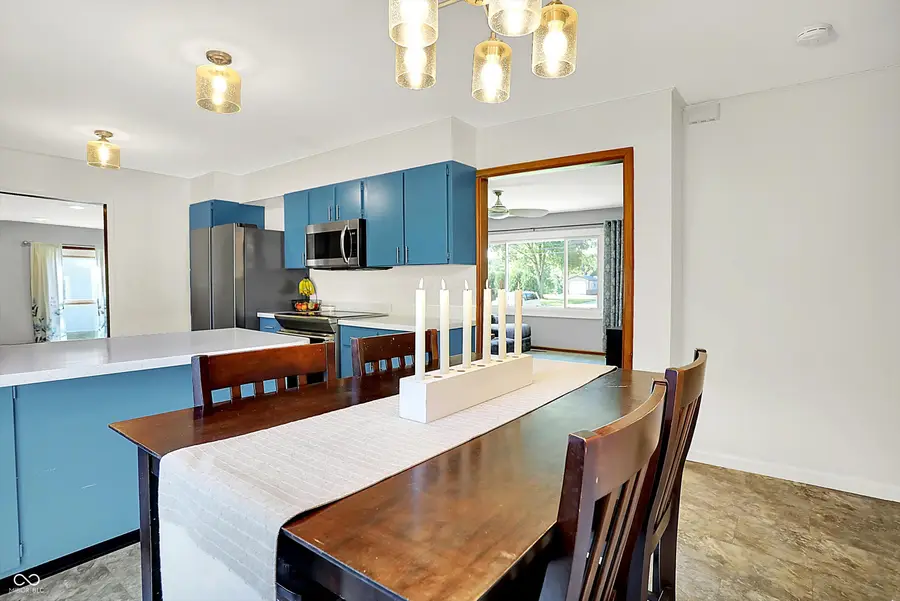
1328 E 600 N,West Lafayette, IN 47906
$299,900
- 3 Beds
- 2 Baths
- 1,668 sq. ft.
- Single family
- Pending
Listed by:nathan inskeep
Office:highgarden real estate
MLS#:22049749
Source:IN_MIBOR
Price summary
- Price:$299,900
- Price per sq. ft.:$179.8
About this home
Mid-Century Charm Meets Modern Comfort - Just Minutes from Downtown Lafayette! Welcome to this classic 1964 mid-century brick and wood ranch that offers the perfect blend of vintage character and modern updates - and it is move-in ready! Just 10 minutes from vibrant downtown Lafayette and less than 5 minutes to I-65, you'll love the easy access while still enjoying peaceful country vibes. Step inside to a living room that is flooded with natural light from the huge picture window. Your bright, open kitchen is ready for your culinary adventures, and the two fully updated bathrooms will keep everyone happy. Need to work from home or just want a quiet spot to get creative? There's a dedicated office/flex space just waiting for you. Relax or entertain in the flexible great room and sitting room, or step out onto the spacious back deck to soak up the sunset. With over half an acre of land, your tree-lined backyard backs up to an open field - privacy and space to roam! Need room for hobbies or extra storage? You'll love the massive 30' x 12' workshop/man-cave/she-shed, complete with heating and AC. There's also a powered 9' X 9' storage shed for all your outdoor toys and tools. Located in the sought-after Battleground school district, this home checks all the big-ticket boxes. Roof- 9 yrs old, Septic- 4yrs old, Well-3 yrs old, HVAC- 16 yrs old. All window treatments in the house are included along with the pool table and tv in the workshop. There is original hardwood flooring under the main level flooring throughout. This is the kind of property where you can truly spread out, breathe, and enjoy both the indoors and outdoors. Don't miss your chance to call this mid-century gem your new home!
Contact an agent
Home facts
- Year built:1964
- Listing Id #:22049749
- Added:35 day(s) ago
- Updated:July 30, 2025 at 12:43 PM
Rooms and interior
- Bedrooms:3
- Total bathrooms:2
- Full bathrooms:2
- Living area:1,668 sq. ft.
Heating and cooling
- Cooling:Central Electric
- Heating:Forced Air
Structure and exterior
- Year built:1964
- Building area:1,668 sq. ft.
- Lot area:0.69 Acres
Schools
- High school:William Henry Harrison High School
- Middle school:Battle Ground Middle School
- Elementary school:Battle Ground Elementary School
Utilities
- Water:Well
Finances and disclosures
- Price:$299,900
- Price per sq. ft.:$179.8
New listings near 1328 E 600 N
- New
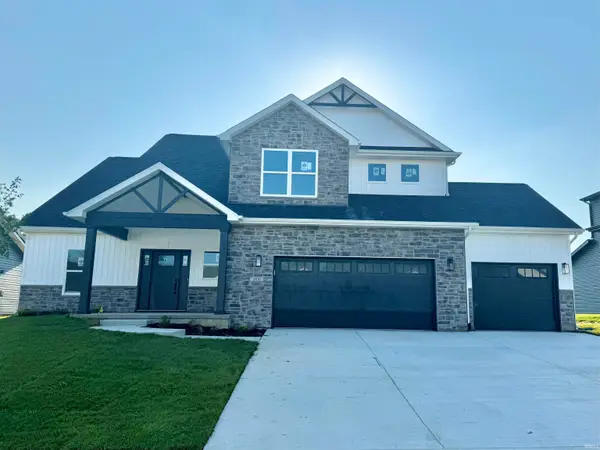 $484,900Active3 beds 3 baths2,467 sq. ft.
$484,900Active3 beds 3 baths2,467 sq. ft.1800 White Eagle Court, West Lafayette, IN 47906
MLS# 202532273Listed by: RAECO REALTY - New
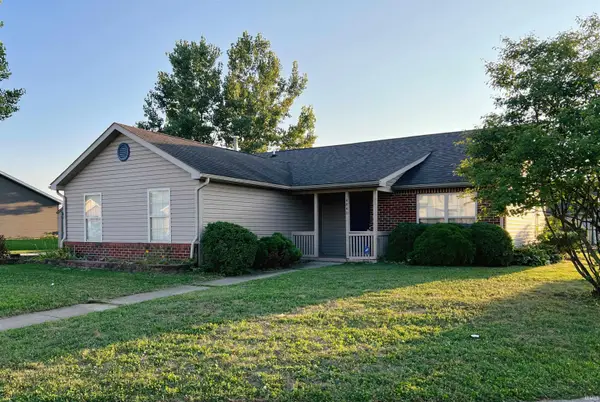 $278,000Active3 beds 2 baths1,297 sq. ft.
$278,000Active3 beds 2 baths1,297 sq. ft.4440 N Candlewick Lane, West Lafayette, IN 47906
MLS# 202532189Listed by: SWEET HOME REALTY - New
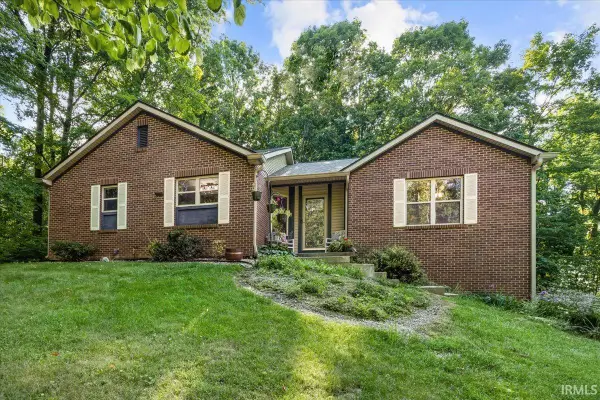 $449,900Active3 beds 2 baths1,702 sq. ft.
$449,900Active3 beds 2 baths1,702 sq. ft.1532 Benson Drive, West Lafayette, IN 47906
MLS# 202532169Listed by: TRUEBLOOD REAL ESTATE  $335,000Pending3 beds 2 baths1,772 sq. ft.
$335,000Pending3 beds 2 baths1,772 sq. ft.950 Kingrail Drive, West Lafayette, IN 47906
MLS# 202531744Listed by: BERKSHIREHATHAWAY HS IN REALTY- New
 $489,900Active3 beds 2 baths2,219 sq. ft.
$489,900Active3 beds 2 baths2,219 sq. ft.1937 Mud Creek Court, West Lafayette, IN 47906
MLS# 202531745Listed by: C&C HOME REALTY - New
 $780,000Active3 beds 3 baths3,550 sq. ft.
$780,000Active3 beds 3 baths3,550 sq. ft.8201 Us Hwy 52 West Highway, West Lafayette, IN 47906
MLS# 202531671Listed by: FATHOM REALTY - New
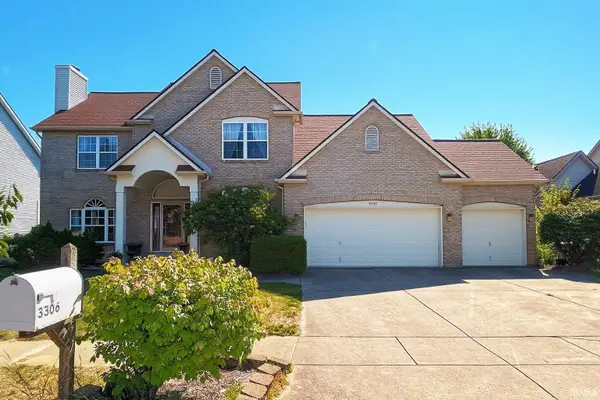 $699,000Active4 beds 4 baths3,548 sq. ft.
$699,000Active4 beds 4 baths3,548 sq. ft.3306 Crawford Street, West Lafayette, IN 47906
MLS# 202531632Listed by: SWEET HOME REALTY - Open Sat, 12 to 2pmNew
 $425,000Active3 beds 2 baths2,477 sq. ft.
$425,000Active3 beds 2 baths2,477 sq. ft.238 Connolly Street, West Lafayette, IN 47906
MLS# 202531463Listed by: PLATINUM REALTY GROUP - New
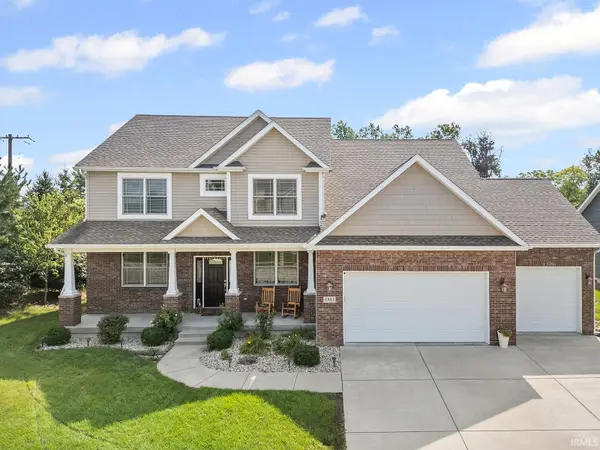 $785,000Active5 beds 5 baths4,455 sq. ft.
$785,000Active5 beds 5 baths4,455 sq. ft.5981 Petunia Place, West Lafayette, IN 47906
MLS# 202531420Listed by: @PROPERTIES - Open Sun, 12 to 3pmNew
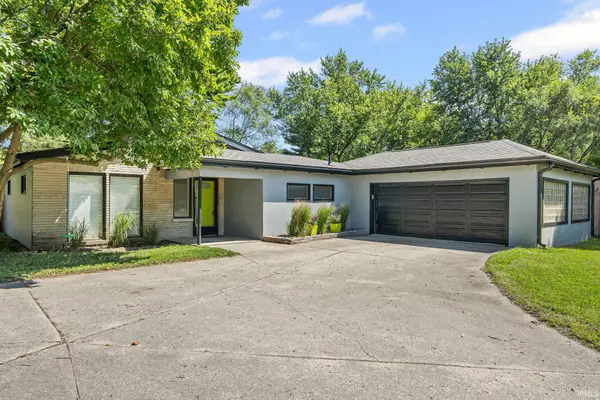 $345,000Active3 beds 2 baths1,616 sq. ft.
$345,000Active3 beds 2 baths1,616 sq. ft.816 Lindberg Road, West Lafayette, IN 47906
MLS# 202531322Listed by: RE/MAX AT THE CROSSING
