1329 Lionheart Lane, West Lafayette, IN 47906
Local realty services provided by:ERA First Advantage Realty, Inc.
Listed by:rebecca gibson
Office:raeco realty
MLS#:202533035
Source:Indiana Regional MLS
Price summary
- Price:$279,990
- Price per sq. ft.:$226.53
About this home
Welcome to this beautifully maintained, one-owner 3-bedroom, 2-bath ranch home, where quality and attention to detail are evident in every corner. From the open-concept layout to the vaulted ceilings and top-tier upgrades, this home offers a perfect blend of comfort and functionality. Move right in with confidence, knowing that all major upgrades have already been made! Upgrades include a forever, reflective metal roof that lasts 70+ years, making your home strong, safe & secure! The home also features brand new Pella windows with new exterior trim and sliding glass door, six panel doors throughout and 5.5" baseboard trim, whole house water filtration unit, tankless top-of-the-line reverse osmosis system, newer HVAC and a low salt usage water softener. Enjoy low utility costs in this incredibly efficient home! The eat-in kitchen features bar seating, plenty of cabinet & counter space, and a new stainless steel range and dishwasher. Step out back and imagine being in a thoughtfully landscaped exterior with added privacy, lots of beauty and nature. You will appreciate this nice extra large concrete patio for barbecuing or just relaxing. Also, the entire inside of the house has been freshly painted as well as the exterior of the 8' x 10' storage shed. Enjoy the extra storage in the 2 car attached garage. The home is conveniently located in the desired Hadley Moors neighborhood, and just minutes to Purdue University and all things West Lafayette. Take advantage of this opportunity to own a solid, well cared-for home! Schedule your tour today.
Contact an agent
Home facts
- Year built:2001
- Listing ID #:202533035
- Added:36 day(s) ago
- Updated:September 24, 2025 at 07:23 AM
Rooms and interior
- Bedrooms:3
- Total bathrooms:2
- Full bathrooms:2
- Living area:1,236 sq. ft.
Heating and cooling
- Cooling:Central Air
- Heating:Forced Air, Gas
Structure and exterior
- Roof:Metal
- Year built:2001
- Building area:1,236 sq. ft.
- Lot area:0.18 Acres
Schools
- High school:William Henry Harrison
- Middle school:Battle Ground
- Elementary school:Burnett Creek
Utilities
- Water:City
- Sewer:City
Finances and disclosures
- Price:$279,990
- Price per sq. ft.:$226.53
- Tax amount:$1,328
New listings near 1329 Lionheart Lane
- New
 $389,900Active2 beds 2 baths1,418 sq. ft.
$389,900Active2 beds 2 baths1,418 sq. ft.661 Tamarind Drive, West Lafayette, IN 47906
MLS# 202538379Listed by: KELLER WILLIAMS LAFAYETTE - New
 $674,900Active3 beds 3 baths2,918 sq. ft.
$674,900Active3 beds 3 baths2,918 sq. ft.6100 Gilwell Drive, West Lafayette, IN 47906
MLS# 202538365Listed by: KELLER WILLIAMS LAFAYETTE - New
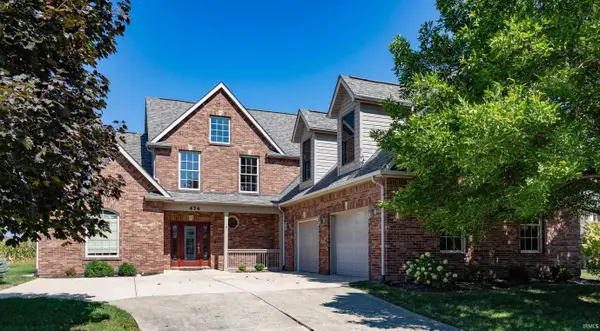 $525,000Active3 beds 3 baths2,831 sq. ft.
$525,000Active3 beds 3 baths2,831 sq. ft.474 Sinclair Drive, West Lafayette, IN 47906
MLS# 202538341Listed by: SOROLA PROPERTY MGMT. INC. - New
 $549,900Active2 beds 2 baths2,158 sq. ft.
$549,900Active2 beds 2 baths2,158 sq. ft.641 Tamarind Drive, West Lafayette, IN 47906
MLS# 202538346Listed by: KELLER WILLIAMS LAFAYETTE - New
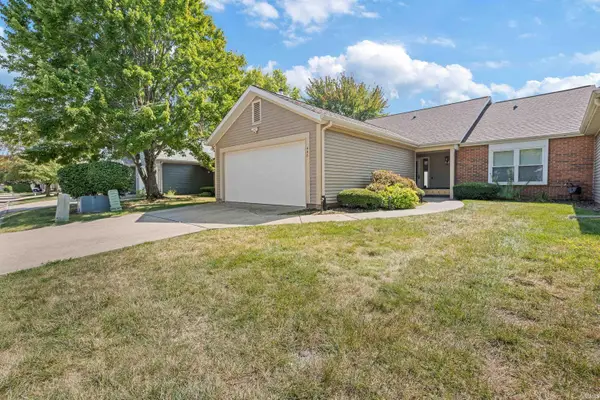 $274,900Active2 beds 2 baths1,612 sq. ft.
$274,900Active2 beds 2 baths1,612 sq. ft.448 Westview Circle, West Lafayette, IN 47906
MLS# 202538221Listed by: MARTINO REALTY & AUCTIONEERS - MONTICELLO - New
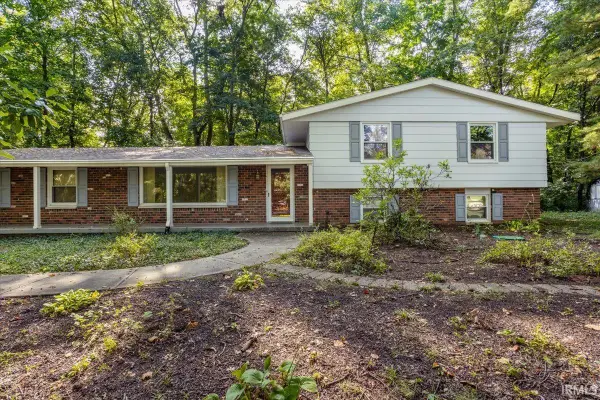 $370,000Active4 beds 3 baths2,108 sq. ft.
$370,000Active4 beds 3 baths2,108 sq. ft.2540 Shagbark Lane, West Lafayette, IN 47906
MLS# 202538105Listed by: RE/MAX AT THE CROSSING - New
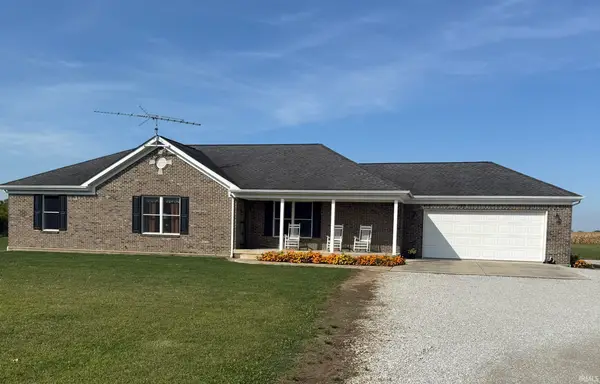 $549,900Active3 beds 2 baths1,782 sq. ft.
$549,900Active3 beds 2 baths1,782 sq. ft.4552 N 800 W, West Lafayette, IN 47906
MLS# 202538114Listed by: MAITLEN REALTY 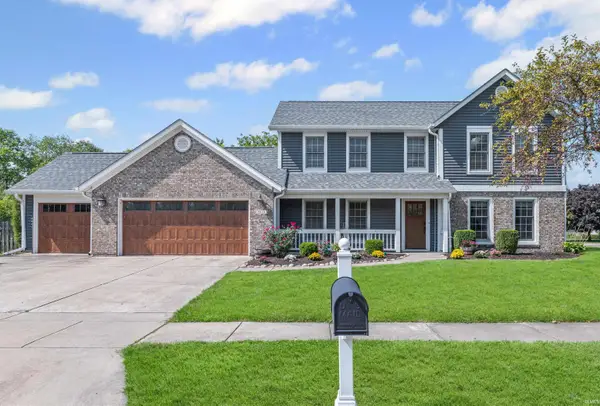 $439,900Pending4 beds 3 baths2,192 sq. ft.
$439,900Pending4 beds 3 baths2,192 sq. ft.3425 Morgan Street, West Lafayette, IN 47906
MLS# 202538023Listed by: KELLER WILLIAMS LAFAYETTE- New
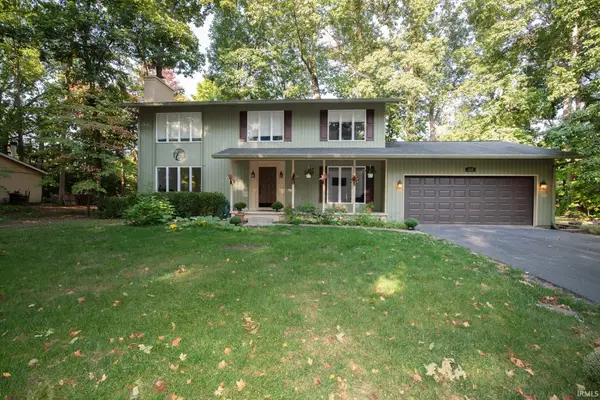 $448,000Active5 beds 4 baths2,250 sq. ft.
$448,000Active5 beds 4 baths2,250 sq. ft.112 Northwood Drive, West Lafayette, IN 47906
MLS# 202537991Listed by: F.C. TUCKER/SHOOK - New
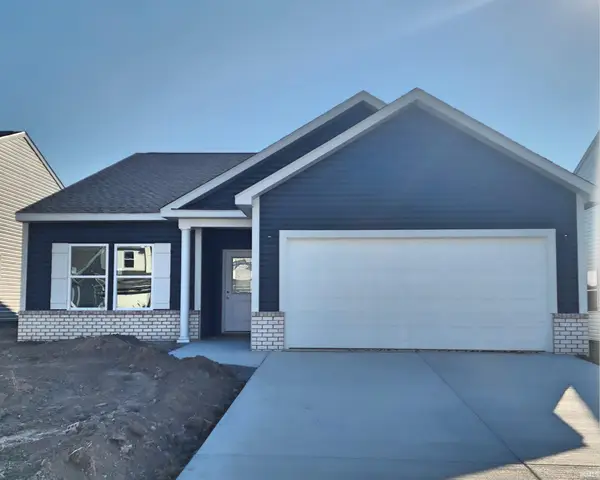 $324,900Active3 beds 2 baths1,621 sq. ft.
$324,900Active3 beds 2 baths1,621 sq. ft.5781 Elswick (lot 27 Mat) Drive, West Lafayette, IN 47906
MLS# 202537961Listed by: TIMBERSTONE REALTY
