1708 Mason Dixon Drive, West Lafayette, IN 47906
Local realty services provided by:ERA First Advantage Realty, Inc.
Listed by:basim najeebbasimalw@yahoo.com
Office:keller williams - indy metro south llc.
MLS#:202519876
Source:Indiana Regional MLS
Price summary
- Price:$241,000
- Price per sq. ft.:$226.5
About this home
Fresh, move-in-ready ranch in Kimberly Estates—1708 Mason Dixon Dr S offers three bedrooms, one-and-a-half baths and 1,064 sq ft on a level 0.26-acre lot. A brand-new roof crowns low-maintenance aluminum, brick and cedar siding, all just repainted inside and out. Step onto durable new flooring (plank in living areas, plush carpet in bedrooms) and into an eat-in kitchen where a new laminate countertop (installed 5/26), new stainless steel appliances will be added before the closing, a large dining nook make everyday meals easy. The living room is bright and airy, while the primary bedroom includes a private half bath for added convenience. Central air, gas heat, updated ceiling fans and city utilities keep comfort high and bills predictable. A one-car garage with opener, extra off-street parking, covered deck and fully fenced back yard add livability, and the 95×120 lot leaves room for gardens or play equipment. Located in Wabash Township with access to Burnett Creek Elementary, Battle Ground Middle and Harrison High, this single-level home balances quiet neighborhood living with quick drives to Purdue, shopping and I-65. Unpack and start enjoying West Lafayette life—everything big has already been done.
Contact an agent
Home facts
- Year built:1980
- Listing ID #:202519876
- Added:119 day(s) ago
- Updated:September 24, 2025 at 03:03 PM
Rooms and interior
- Bedrooms:3
- Total bathrooms:2
- Full bathrooms:1
- Living area:1,064 sq. ft.
Heating and cooling
- Cooling:Central Air
- Heating:Forced Air, Gas
Structure and exterior
- Year built:1980
- Building area:1,064 sq. ft.
- Lot area:0.26 Acres
Schools
- High school:William Henry Harrison
- Middle school:Battle Ground
- Elementary school:Burnett Creek
Utilities
- Water:City
- Sewer:City
Finances and disclosures
- Price:$241,000
- Price per sq. ft.:$226.5
- Tax amount:$2,401
New listings near 1708 Mason Dixon Drive
- New
 $389,900Active2 beds 2 baths1,418 sq. ft.
$389,900Active2 beds 2 baths1,418 sq. ft.661 Tamarind Drive, West Lafayette, IN 47906
MLS# 202538379Listed by: KELLER WILLIAMS LAFAYETTE - New
 $674,900Active3 beds 3 baths2,918 sq. ft.
$674,900Active3 beds 3 baths2,918 sq. ft.6100 Gilwell Drive, West Lafayette, IN 47906
MLS# 202538365Listed by: KELLER WILLIAMS LAFAYETTE - New
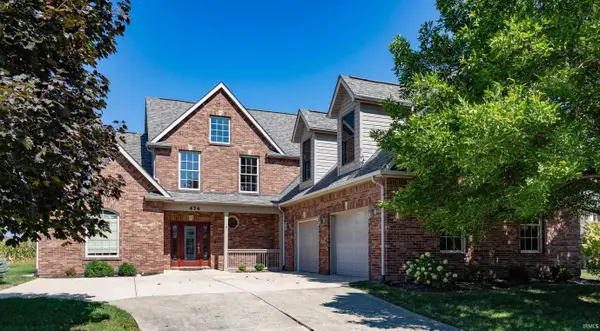 $525,000Active3 beds 3 baths2,831 sq. ft.
$525,000Active3 beds 3 baths2,831 sq. ft.474 Sinclair Drive, West Lafayette, IN 47906
MLS# 202538341Listed by: SOROLA PROPERTY MGMT. INC. - New
 $549,900Active2 beds 2 baths2,158 sq. ft.
$549,900Active2 beds 2 baths2,158 sq. ft.641 Tamarind Drive, West Lafayette, IN 47906
MLS# 202538346Listed by: KELLER WILLIAMS LAFAYETTE - New
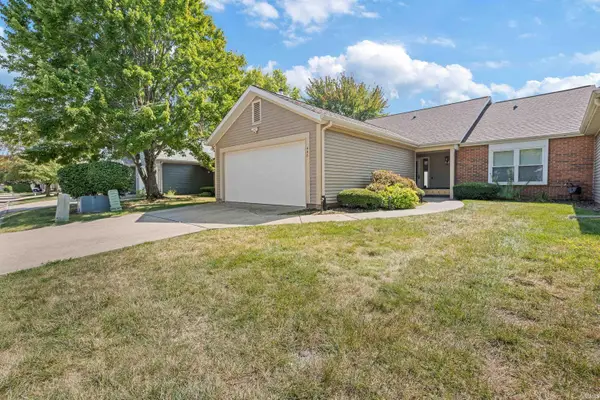 $274,900Active2 beds 2 baths1,612 sq. ft.
$274,900Active2 beds 2 baths1,612 sq. ft.448 Westview Circle, West Lafayette, IN 47906
MLS# 202538221Listed by: MARTINO REALTY & AUCTIONEERS - MONTICELLO - New
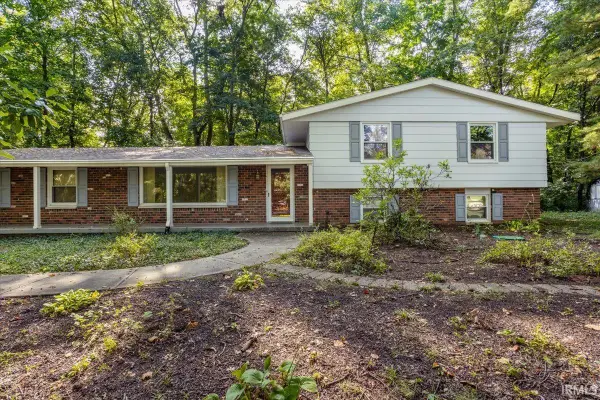 $370,000Active4 beds 3 baths2,108 sq. ft.
$370,000Active4 beds 3 baths2,108 sq. ft.2540 Shagbark Lane, West Lafayette, IN 47906
MLS# 202538105Listed by: RE/MAX AT THE CROSSING - New
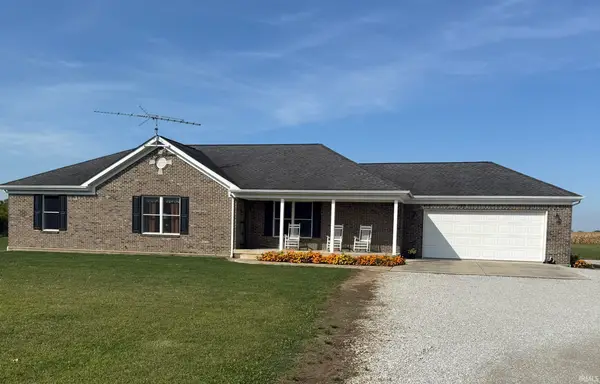 $549,900Active3 beds 2 baths1,782 sq. ft.
$549,900Active3 beds 2 baths1,782 sq. ft.4552 N 800 W, West Lafayette, IN 47906
MLS# 202538114Listed by: MAITLEN REALTY 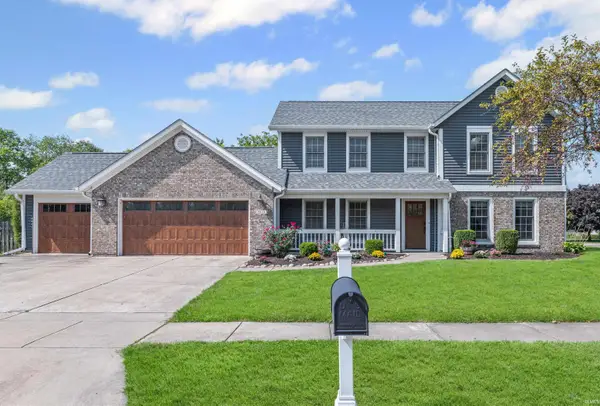 $439,900Pending4 beds 3 baths2,192 sq. ft.
$439,900Pending4 beds 3 baths2,192 sq. ft.3425 Morgan Street, West Lafayette, IN 47906
MLS# 202538023Listed by: KELLER WILLIAMS LAFAYETTE- New
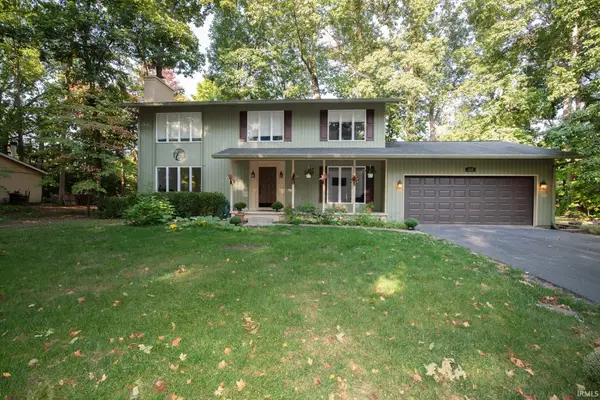 $448,000Active5 beds 4 baths2,250 sq. ft.
$448,000Active5 beds 4 baths2,250 sq. ft.112 Northwood Drive, West Lafayette, IN 47906
MLS# 202537991Listed by: F.C. TUCKER/SHOOK - New
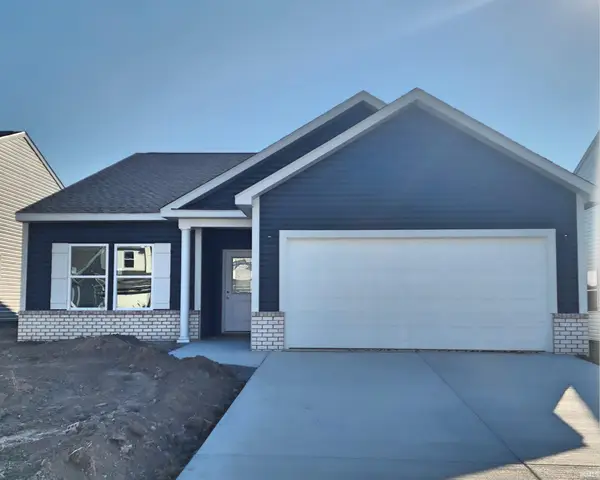 $324,900Active3 beds 2 baths1,621 sq. ft.
$324,900Active3 beds 2 baths1,621 sq. ft.5781 Elswick (lot 27 Mat) Drive, West Lafayette, IN 47906
MLS# 202537961Listed by: TIMBERSTONE REALTY
