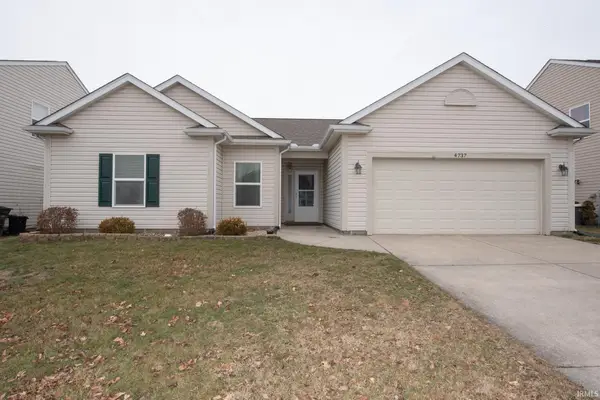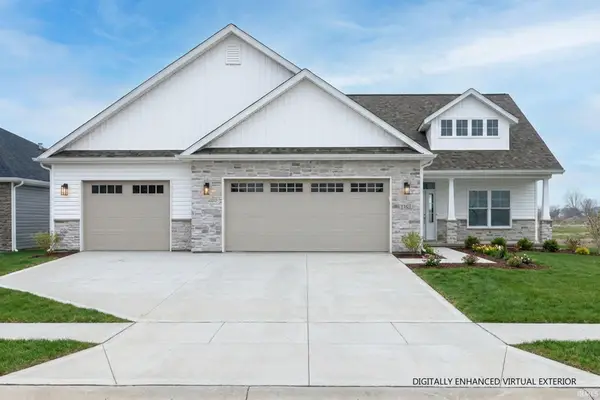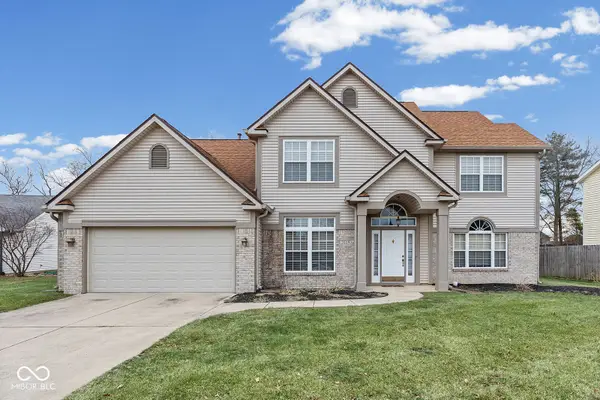1724 Bent Tree Trail, West Lafayette, IN 47906
Local realty services provided by:ERA First Advantage Realty, Inc.
Listed by: connie wilson, jill johnsonOFC: 765-250-4644
Office: weichert realtors len wilson
MLS#:202527188
Source:Indiana Regional MLS
Price summary
- Price:$550,000
- Price per sq. ft.:$93.25
About this home
Imagine living in your dream home! This stunning property sprawls across an impressive 1.79 acres, providing you with the perfect combination of privacy and charm. With a generous 5,838 sq ft of living space, a main floor master suite, featuring a double vanity, a spacious walk-in closet, and a shower and tub. 3 Bedrooms, 3.5 Baths with 3 additional rooms which means this could easily be a 6 bedroom home. Three inviting decks and a patio, where you can enjoy your morning coffee while soaking in the serene surroundings or hosting unforgettable gatherings with friends. Picture yourself in the sunroom, watching wildlife and enjoying nature! Nestled next to the Purdue Forestry Department, you’ll enjoy the peace of mind knowing that the beautiful woods beside you are protected from future developments. This wonderful home features Anderson windows, a roof that's just 5 years old with a transferable warranty, and convenient Gutter Guards. and rest easy knowing this home is built with 2x6’s and R15 insulation in the attic, making it super insulated for energy efficiency. Plus, the fenced-in backyard is perfect for pets. And if you have guests visiting, the mother-in-law suite offers them a cozy place to stay. For those who love to tinker or need extra storage, the workshop is a fantastic bonus! The attached 3-car garage, measuring 37 x 21 sq ft, offers even more space for your vehicles and hobbies. It truly is heaven on earth! It's being sold as-is. Buyer can also purchase the existing home warranty. Don’t miss out on this incredible opportunity to make it your own!
Contact an agent
Home facts
- Year built:1989
- Listing ID #:202527188
- Added:178 day(s) ago
- Updated:January 08, 2026 at 03:12 PM
Rooms and interior
- Bedrooms:3
- Total bathrooms:4
- Full bathrooms:3
- Living area:2,829 sq. ft.
Heating and cooling
- Cooling:Central Air
- Heating:Forced Air, Gas, Propane Tank Owned
Structure and exterior
- Roof:Asphalt
- Year built:1989
- Building area:2,829 sq. ft.
- Lot area:1.79 Acres
Schools
- High school:Benton Central
- Middle school:Benton Central
- Elementary school:Otterbein
Utilities
- Water:Well
- Sewer:Septic
Finances and disclosures
- Price:$550,000
- Price per sq. ft.:$93.25
- Tax amount:$2,906
New listings near 1724 Bent Tree Trail
- Open Thu, 5 to 6pmNew
 $428,000Active4 beds 3 baths2,532 sq. ft.
$428,000Active4 beds 3 baths2,532 sq. ft.1841 Alydar Drive, West Lafayette, IN 47906
MLS# 202600694Listed by: REDLOW GROUP - New
 $335,000Active4 beds 2 baths1,708 sq. ft.
$335,000Active4 beds 2 baths1,708 sq. ft.124 Juniper Court, West Lafayette, IN 47906
MLS# 202600647Listed by: RE/MAX AT THE CROSSING - New
 $499,900Active4 beds 3 baths2,220 sq. ft.
$499,900Active4 beds 3 baths2,220 sq. ft.987 Marwyck Street, West Lafayette, IN 47906
MLS# 202600581Listed by: @PROPERTIES - New
 $750,000Active4 beds 3 baths4,055 sq. ft.
$750,000Active4 beds 3 baths4,055 sq. ft.52 Eagle Crest Court, West Lafayette, IN 47906
MLS# 202600520Listed by: @PROPERTIES - New
 $499,000Active3 beds 3 baths2,011 sq. ft.
$499,000Active3 beds 3 baths2,011 sq. ft.2829 Three Meadows Drive, West Lafayette, IN 47906
MLS# 202600481Listed by: @PROPERTIES - New
 $349,900Active3 beds 2 baths1,842 sq. ft.
$349,900Active3 beds 2 baths1,842 sq. ft.1826 Arrowhead Drive, West Lafayette, IN 47906
MLS# 202600336Listed by: KELLER WILLIAMS LAFAYETTE - Open Sun, 1 to 3pmNew
 $305,000Active3 beds 2 baths1,659 sq. ft.
$305,000Active3 beds 2 baths1,659 sq. ft.4737 Elijah Street, West Lafayette, IN 47906
MLS# 202600293Listed by: F.C. TUCKER/SHOOK - Open Sun, 11am to 12:30pmNew
 $424,900Active3 beds 3 baths2,256 sq. ft.
$424,900Active3 beds 3 baths2,256 sq. ft.3328 Langford Way, West Lafayette, IN 47906
MLS# 202549919Listed by: F.C. TUCKER/SHOOK - New
 $429,900Active3 beds 2 baths1,857 sq. ft.
$429,900Active3 beds 2 baths1,857 sq. ft.3901 Burnley Drive, West Lafayette, IN 47906
MLS# 202549878Listed by: RAECO REALTY - New
 $425,000Active4 beds 3 baths2,515 sq. ft.
$425,000Active4 beds 3 baths2,515 sq. ft.2029 Longspur Drive, West Lafayette, IN 47906
MLS# 22078017Listed by: @PROPERTIES
