2113 Windflower Place, West Lafayette, IN 47906
Local realty services provided by:ERA First Advantage Realty, Inc.
Listed by:aimee nessAgt: 765-418-3969
Office:aimee ness realty group
MLS#:202541773
Source:Indiana Regional MLS
Price summary
- Price:$399,000
- Price per sq. ft.:$162.86
- Monthly HOA dues:$14.58
About this home
Where comfort meets connection — tucked on a quiet cul-de-sac in beloved Wake Robin, just minutes from Purdue! Welcome home to this beautifully maintained 4-bedroom, 2.5-bath home in one of West Lafayette’s most sought-after neighborhoods. Enjoy spacious interiors, bright natural light, and incredible outdoor living with a sunroom and private patio—perfect for morning coffee or evening gatherings. A dramatic two-story entry welcomes you in, leading to a flexible front living room ideal for a home office, playroom, or formal area. The open-concept kitchen is the heart of the home, featuring a center island, ample cabinetry, and all appliances included. The adjoining breakfast nook and cozy family room flow seamlessly into the sunroom, creating a warm, connected layout that’s perfect for everyday living. Garage has EV charge outlet also! Upstairs, the spacious primary suite offers a spa-like retreat with a jetted tub, walk-in shower, dual-sink vanity, and generous walk-in closet. Three additional bedrooms and a full bath provide plenty of space for family or guests. Set on a quiet cul-de-sac with mature landscaping and great curb appeal, this Wake Robin gem combines comfort, convenience, and connection—all just minutes from Purdue, shopping, dining, and highly-rated schools.
Contact an agent
Home facts
- Year built:1998
- Listing ID #:202541773
- Added:1 day(s) ago
- Updated:October 15, 2025 at 11:45 PM
Rooms and interior
- Bedrooms:4
- Total bathrooms:3
- Full bathrooms:2
- Living area:2,450 sq. ft.
Heating and cooling
- Cooling:Central Air
- Heating:Conventional, Forced Air, Gas
Structure and exterior
- Roof:Composite
- Year built:1998
- Building area:2,450 sq. ft.
- Lot area:0.23 Acres
Schools
- High school:William Henry Harrison
- Middle school:Klondike
- Elementary school:Klondike
Utilities
- Water:City
- Sewer:City
Finances and disclosures
- Price:$399,000
- Price per sq. ft.:$162.86
- Tax amount:$2,092
New listings near 2113 Windflower Place
- New
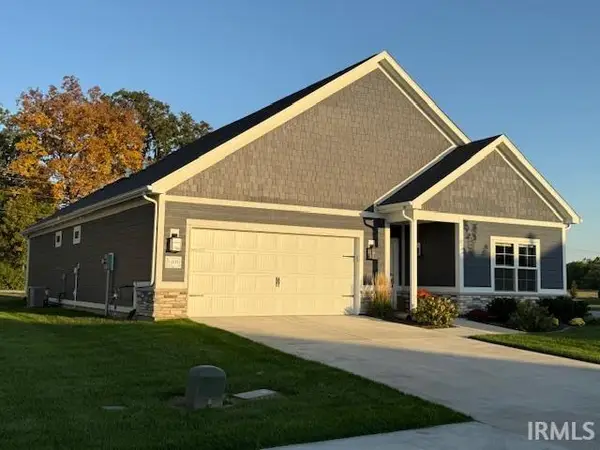 $415,000Active2 beds 2 baths1,418 sq. ft.
$415,000Active2 beds 2 baths1,418 sq. ft.6101 Gilwell Drive, West Lafayette, IN 47906
MLS# 202541803Listed by: KELLER WILLIAMS LAFAYETTE - New
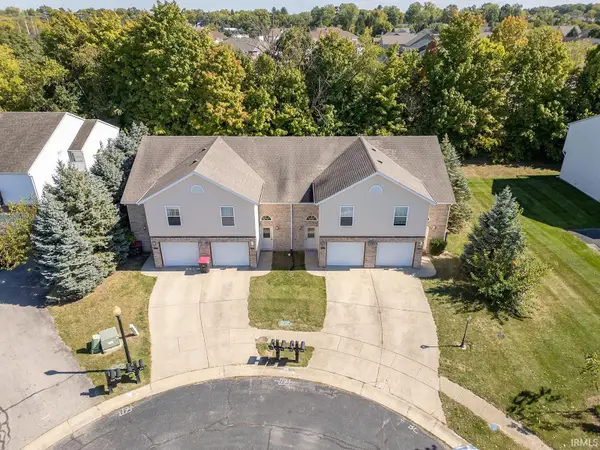 $685,000Active8 beds 12 baths6,368 sq. ft.
$685,000Active8 beds 12 baths6,368 sq. ft.2715-2727 Wyndham Court, West Lafayette, IN 47906
MLS# 202541546Listed by: BERKSHIREHATHAWAY HS IN REALTY - New
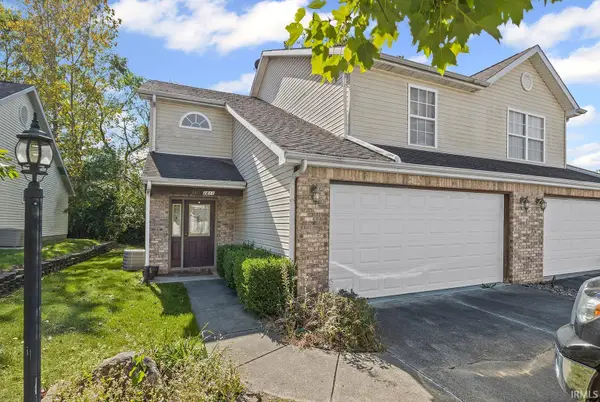 $425,000Active6 beds 6 baths3,008 sq. ft.
$425,000Active6 beds 6 baths3,008 sq. ft.2811-2815 Wyndham Way, West Lafayette, IN 47906
MLS# 202541489Listed by: BERKSHIREHATHAWAY HS IN REALTY - New
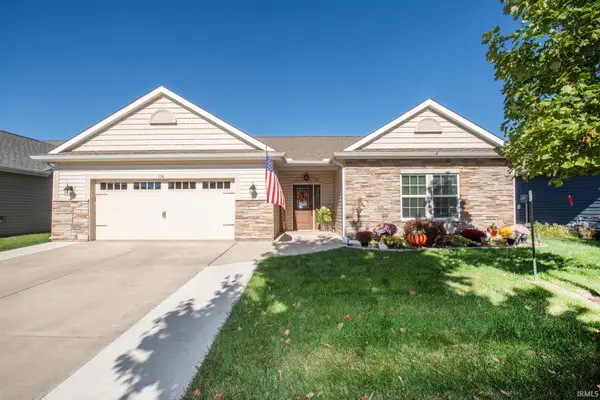 $379,000Active3 beds 2 baths1,838 sq. ft.
$379,000Active3 beds 2 baths1,838 sq. ft.136 Aqueduct Circle, West Lafayette, IN 47906
MLS# 202541479Listed by: F.C. TUCKER/SHOOK - New
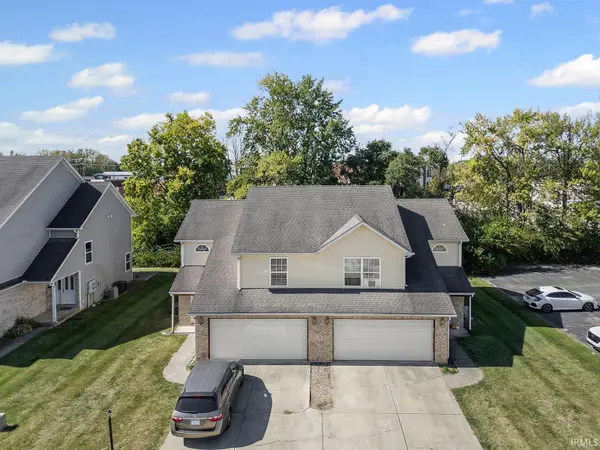 $425,000Active6 beds 6 baths3,184 sq. ft.
$425,000Active6 beds 6 baths3,184 sq. ft.3408-3412 Wyndham Way, West Lafayette, IN 47906
MLS# 202541473Listed by: BERKSHIREHATHAWAY HS IN REALTY - New
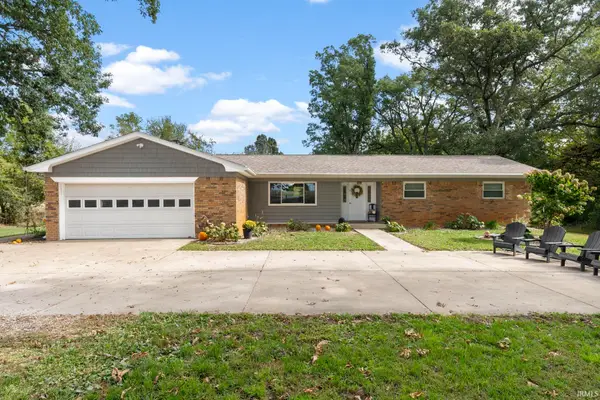 $439,900Active3 beds 2 baths1,739 sq. ft.
$439,900Active3 beds 2 baths1,739 sq. ft.7220 W 350 N, West Lafayette, IN 47906
MLS# 202541443Listed by: RAECO REALTY - New
 $329,900Active3 beds 2 baths1,608 sq. ft.
$329,900Active3 beds 2 baths1,608 sq. ft.4220 Peterborough Road, West Lafayette, IN 47906
MLS# 202541390Listed by: RAECO REALTY - New
 $499,000Active4 beds 3 baths2,676 sq. ft.
$499,000Active4 beds 3 baths2,676 sq. ft.8213 Division Road, West Lafayette, IN 47906
MLS# 202541080Listed by: ELITE PROPERTY MGMT AND REALTY - New
 $369,000Active3 beds 2 baths1,961 sq. ft.
$369,000Active3 beds 2 baths1,961 sq. ft.2801 Henderson Street, West Lafayette, IN 47906
MLS# 202541001Listed by: @PROPERTIES
