2208 Longspur Drive, West Lafayette, IN 47906
Local realty services provided by:ERA First Advantage Realty, Inc.
Listed by: emily cary, ken caryemily@caryteamrealty.com
Office: keller williams realty group
MLS#:202533684
Source:Indiana Regional MLS
Price summary
- Price:$399,900
- Price per sq. ft.:$122.29
- Monthly HOA dues:$14.58
About this home
Welcome to this two-story traditional style home with a finished basement and offering plenty of functional living space. This home is situated on a spacious .33-acre corner lot with a privacy-fenced backyard and a large open deck for outdoor enjoyment. The large family room has a gas/log fireplace that creates a warm and inviting central gathering space. The eat-in kitchen, with updated appliances and abundant storage, naturally flows into the main living areas. The oversized primary bedroom features a vaulted ceiling. The en suite bath includes a full soaking jet tub, separate shower, walk in closet, and a raised double vanity. The convenient second-floor laundry eliminates carrying loads between levels. Finished lower level has a large recreation room, ideal for a home theater, fitness space, game room, or office. Updates include new carpet in Aug 2025, roof replaced in 2020. HVAC system installed in 2019. Garage door opener and controls replaced in 2025. The home is close to Purdue University making it ideal for anyone seeking convenient access to campus.
Contact an agent
Home facts
- Year built:1999
- Listing ID #:202533684
- Added:123 day(s) ago
- Updated:December 24, 2025 at 02:45 AM
Rooms and interior
- Bedrooms:4
- Total bathrooms:3
- Full bathrooms:2
- Living area:3,042 sq. ft.
Heating and cooling
- Cooling:Central Air
- Heating:Forced Air, Gas
Structure and exterior
- Roof:Shingle
- Year built:1999
- Building area:3,042 sq. ft.
- Lot area:0.33 Acres
Schools
- High school:William Henry Harrison
- Middle school:Klondike
- Elementary school:Klondike
Utilities
- Water:City
- Sewer:City
Finances and disclosures
- Price:$399,900
- Price per sq. ft.:$122.29
- Tax amount:$2,070
New listings near 2208 Longspur Drive
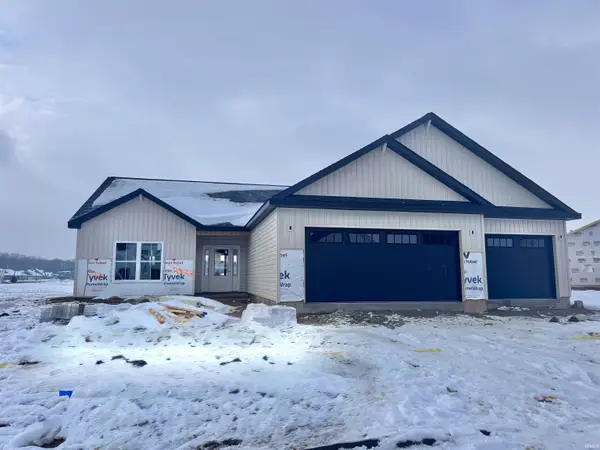 $409,900Pending3 beds 2 baths1,953 sq. ft.
$409,900Pending3 beds 2 baths1,953 sq. ft.4072 Peterborough Road, West Lafayette, IN 47906
MLS# 202549056Listed by: RAECO REALTY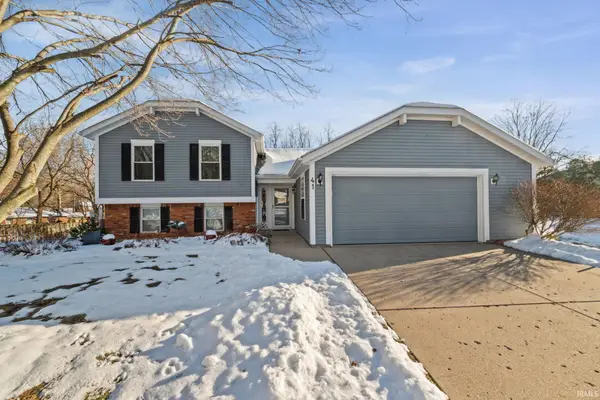 $325,000Active3 beds 2 baths1,596 sq. ft.
$325,000Active3 beds 2 baths1,596 sq. ft.41 Peregrine Court, West Lafayette, IN 47906
MLS# 202548604Listed by: F.C. TUCKER/SHOOK- New
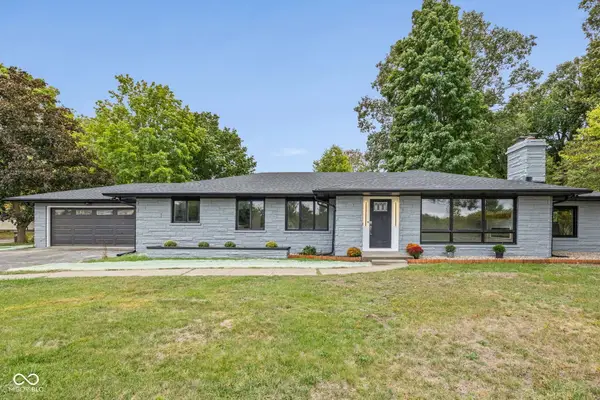 $644,900Active4 beds 3 baths5,385 sq. ft.
$644,900Active4 beds 3 baths5,385 sq. ft.1201 Lindberg Road, West Lafayette, IN 47906
MLS# 22076636Listed by: TOTALIS REAL ESTATE SOLUTIONS 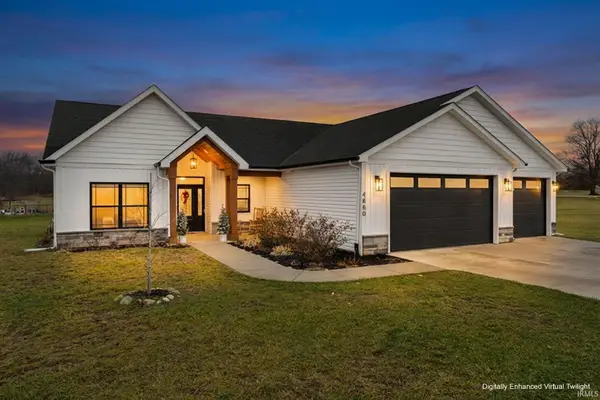 $579,900Active3 beds 3 baths2,138 sq. ft.
$579,900Active3 beds 3 baths2,138 sq. ft.4880 N 225 W, West Lafayette, IN 47906
MLS# 202548808Listed by: RAECO REALTY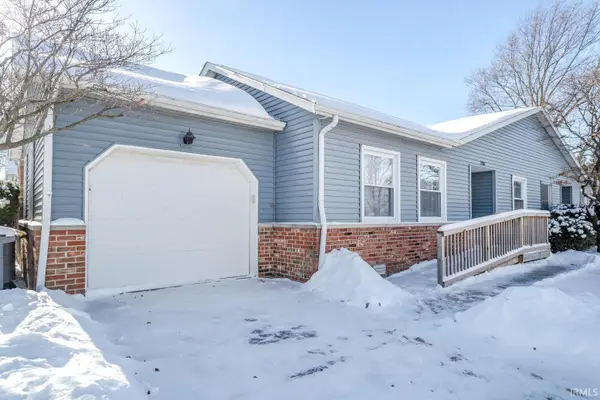 $209,900Active2 beds 2 baths1,081 sq. ft.
$209,900Active2 beds 2 baths1,081 sq. ft.208 W Navajo Street, West Lafayette, IN 47906
MLS# 202548780Listed by: KELLER WILLIAMS LAFAYETTE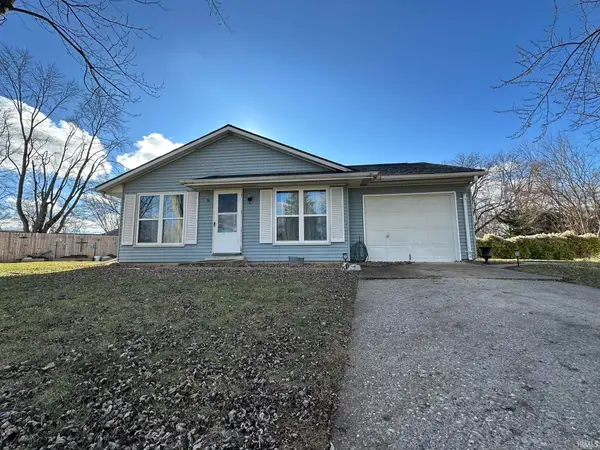 $205,000Active3 beds 1 baths1,000 sq. ft.
$205,000Active3 beds 1 baths1,000 sq. ft.34 Lee Court, West Lafayette, IN 47906
MLS# 202548629Listed by: INDIANA LEGACY CO., LLC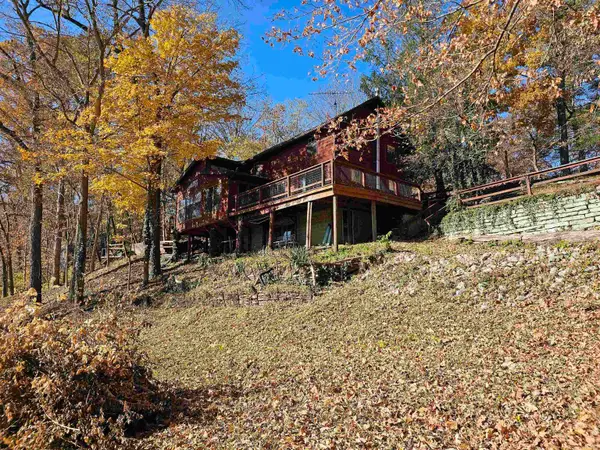 $450,000Active3 beds 3 baths2,776 sq. ft.
$450,000Active3 beds 3 baths2,776 sq. ft.5845 Huston Road, West Lafayette, IN 47906
MLS# 202548570Listed by: SUTTER RLTY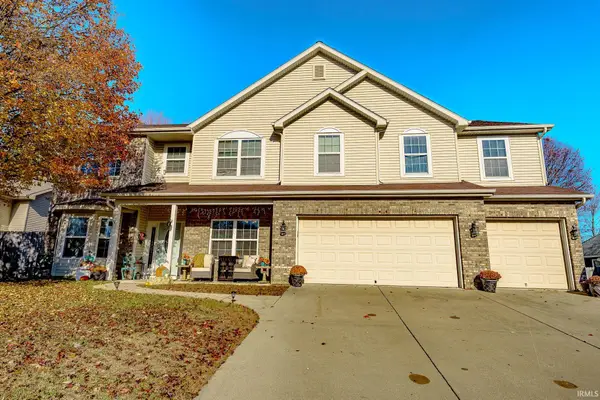 $499,900Active4 beds 3 baths3,479 sq. ft.
$499,900Active4 beds 3 baths3,479 sq. ft.2532 Yeoman Lane, West Lafayette, IN 47906
MLS# 202548486Listed by: TRUEBLOOD REAL ESTATE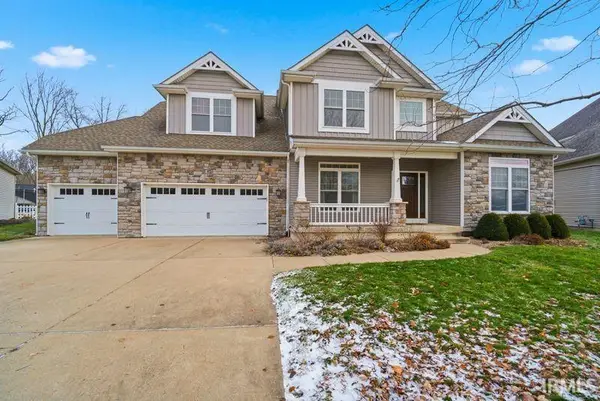 $659,900Active6 beds 4 baths4,304 sq. ft.
$659,900Active6 beds 4 baths4,304 sq. ft.3414 Burnley Drive, West Lafayette, IN 47906
MLS# 202548412Listed by: ENCORE SOTHEBY'S INTERNATIONAL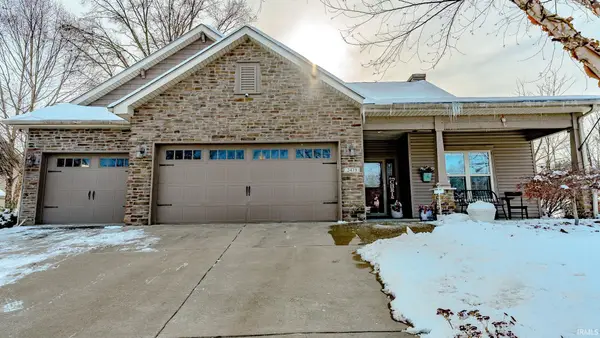 $479,000Active4 beds 3 baths2,420 sq. ft.
$479,000Active4 beds 3 baths2,420 sq. ft.2479 Taino Drive, West Lafayette, IN 47906
MLS# 202548221Listed by: KELLER WILLIAMS LAFAYETTE
