2425 Gatten Farm Way, West Lafayette, IN 47906
Local realty services provided by:ERA Crossroads

2425 Gatten Farm Way,West Lafayette, IN 47906
$4,900,000
- 5 Beds
- 7 Baths
- 10,233 sq. ft.
- Single family
- Active
Listed by:cathy russell
Office:@properties
MLS#:202502409
Source:Indiana Regional MLS
Price summary
- Price:$4,900,000
- Price per sq. ft.:$452.32
About this home
This stunning 5-bedroom, contemporary home spans nearly 11,000 sq. ft. on a private 5-acre lot. Highlights, too numerous to list here, include 10-ft ceilings, a dramatic three-story floating staircase, a gourmet kitchen plus private catering kitchen, and multiple entertainment spaces, including a bar, media room, and golf simulator. The owner’s suite boasts a luxurious bath, expansive closets, home gym and private pool access. Upstairs are three en-suite bedrooms with walk-in closets and a media lounge. The home also features a basement recreational space, four-car garage, dog room, and a private mother-in-law suite with a kitchen and laundry. Outdoor spaces include a screened porch, kitchen, pool, and hot tub, perfect for entertaining. Please see associated docs for more information. All buyers must be pre-approved.
Contact an agent
Home facts
- Year built:2025
- Listing Id #:202502409
- Added:200 day(s) ago
- Updated:August 14, 2025 at 03:03 PM
Rooms and interior
- Bedrooms:5
- Total bathrooms:7
- Full bathrooms:5
- Living area:10,233 sq. ft.
Heating and cooling
- Cooling:Central Air
- Heating:Forced Air, Gas
Structure and exterior
- Year built:2025
- Building area:10,233 sq. ft.
- Lot area:5.07 Acres
Schools
- High school:William Henry Harrison
- Middle school:Klondike
- Elementary school:Klondike
Utilities
- Water:Well
- Sewer:Septic
Finances and disclosures
- Price:$4,900,000
- Price per sq. ft.:$452.32
- Tax amount:$3,260
New listings near 2425 Gatten Farm Way
- New
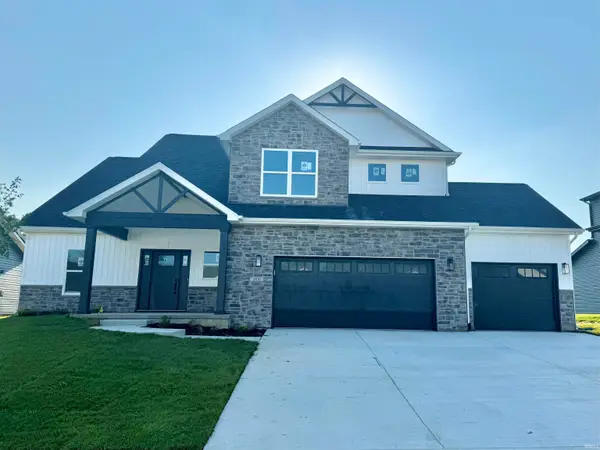 $484,900Active3 beds 3 baths2,467 sq. ft.
$484,900Active3 beds 3 baths2,467 sq. ft.1800 White Eagle Court, West Lafayette, IN 47906
MLS# 202532273Listed by: RAECO REALTY - New
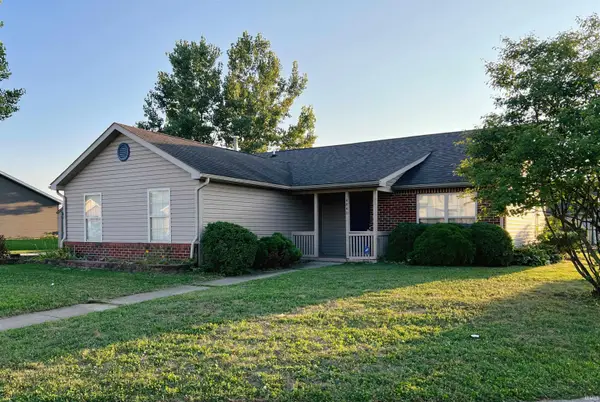 $278,000Active3 beds 2 baths1,297 sq. ft.
$278,000Active3 beds 2 baths1,297 sq. ft.4440 N Candlewick Lane, West Lafayette, IN 47906
MLS# 202532189Listed by: SWEET HOME REALTY - New
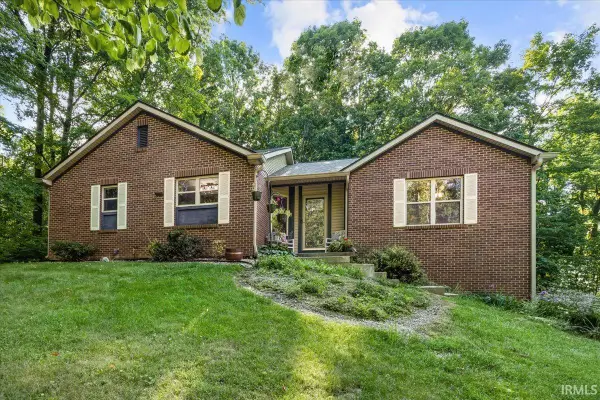 $449,900Active3 beds 2 baths1,702 sq. ft.
$449,900Active3 beds 2 baths1,702 sq. ft.1532 Benson Drive, West Lafayette, IN 47906
MLS# 202532169Listed by: TRUEBLOOD REAL ESTATE  $335,000Pending3 beds 2 baths1,772 sq. ft.
$335,000Pending3 beds 2 baths1,772 sq. ft.950 Kingrail Drive, West Lafayette, IN 47906
MLS# 202531744Listed by: BERKSHIREHATHAWAY HS IN REALTY- New
 $489,900Active3 beds 2 baths2,219 sq. ft.
$489,900Active3 beds 2 baths2,219 sq. ft.1937 Mud Creek Court, West Lafayette, IN 47906
MLS# 202531745Listed by: C&C HOME REALTY - New
 $780,000Active3 beds 3 baths3,550 sq. ft.
$780,000Active3 beds 3 baths3,550 sq. ft.8201 Us Hwy 52 West Highway, West Lafayette, IN 47906
MLS# 202531671Listed by: FATHOM REALTY - New
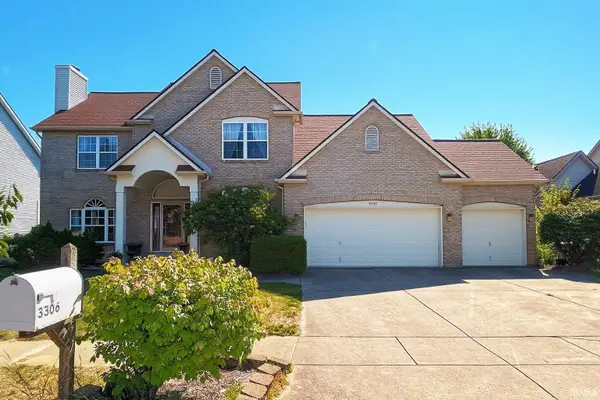 $699,000Active4 beds 4 baths3,548 sq. ft.
$699,000Active4 beds 4 baths3,548 sq. ft.3306 Crawford Street, West Lafayette, IN 47906
MLS# 202531632Listed by: SWEET HOME REALTY - Open Sat, 12 to 2pmNew
 $425,000Active3 beds 2 baths2,477 sq. ft.
$425,000Active3 beds 2 baths2,477 sq. ft.238 Connolly Street, West Lafayette, IN 47906
MLS# 202531463Listed by: PLATINUM REALTY GROUP - New
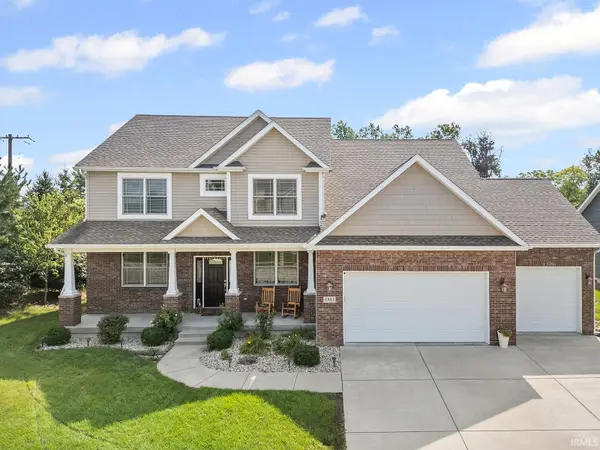 $785,000Active5 beds 5 baths4,455 sq. ft.
$785,000Active5 beds 5 baths4,455 sq. ft.5981 Petunia Place, West Lafayette, IN 47906
MLS# 202531420Listed by: @PROPERTIES - Open Sun, 12 to 3pmNew
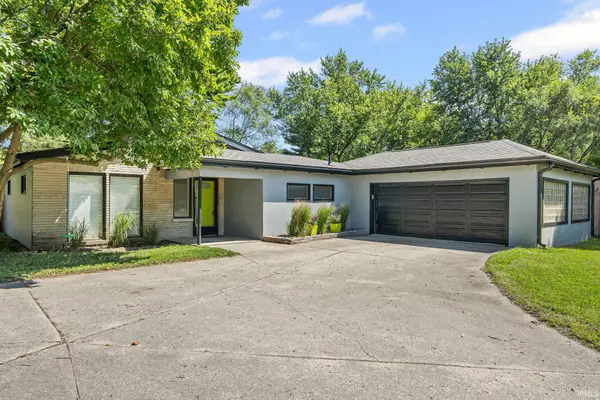 $345,000Active3 beds 2 baths1,616 sq. ft.
$345,000Active3 beds 2 baths1,616 sq. ft.816 Lindberg Road, West Lafayette, IN 47906
MLS# 202531322Listed by: RE/MAX AT THE CROSSING
